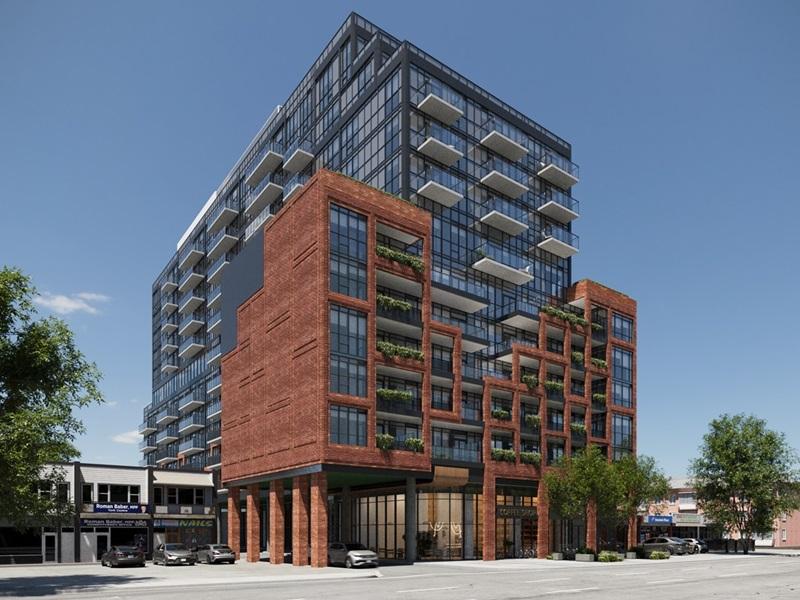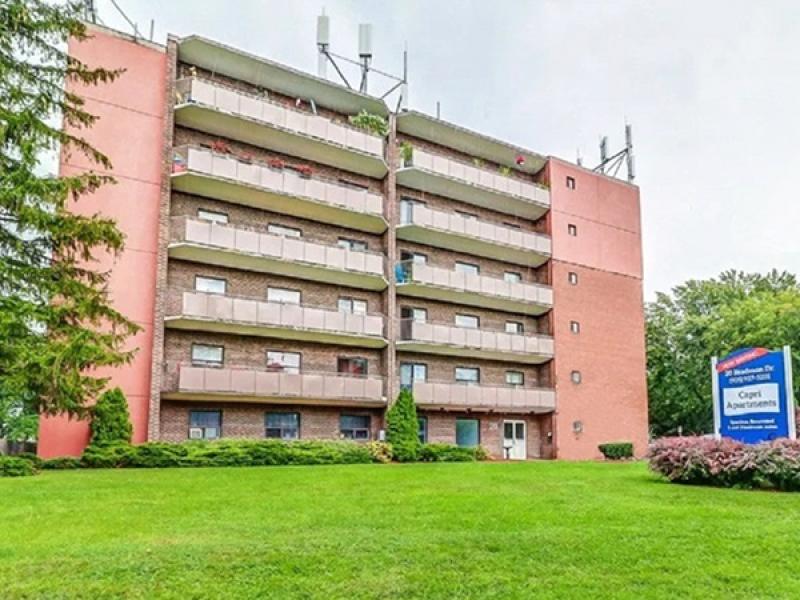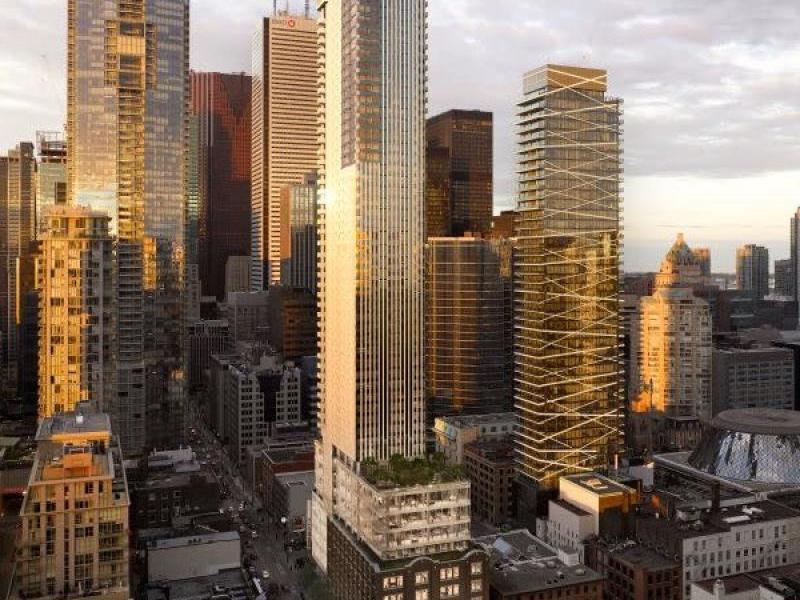
Cressey Development Group’s Format is not only the company’s lone condo launch this year, the east Vancouver tower will have a very “millenial” look, feel and amenities. (Courtesy Cressey)
Cressey Development Group is launching only one condo project this year, and everything about it is aimed at a millennial buyer — from the urban location, to the customized use of space, to the hip lobby meeting area, to the in-demand interior designer.
Pre-sales began this month for the 161-unit, 13-storey Format, located on Vancouver’s east side, on the busy Kingsway arterial, at King Edward Avenue.
For years, the property was the site of a big-box Rona store, but it’s also within walking distance of shops that give a neighbourhood a characteristic vibrancy.
Urban planner Andy Yan has said that you can gauge the emergence of a neighbourhood by the presence of hipster mom and pop coffee shops. They are the first to arrive, and it’s only after the neighbourhood has achieved some scale of density that the Starbucks of the world move in.
This particular stretch of Kingsway is in the hipster coffee shop stage, with one such coffee shop nearby and a curated general store across the street, the type of place that sells artisan pickles and locally made bars of soap.
Cressey well-known in Vancouver
Cressey is a well-known name in Metro Vancouver, a 50-year-old developer with hundreds of condominium buildings in its portfolio, as well as office and retail developments, and about 4,000 rental apartments throughout the Lower Mainland. For several years it has been active in the neighbourhood.
On June 1, occupancy began for its 115-unit Conrad rental complex, not far from Format, which is comprised of two buildings at 1771 E. 18th Avenue. Because of government rental construction incentives and a strong consumer demand for rental, Cressey has beefed up its rental assets in recent years.
Other developers are following suit.
“We have a number of rental projects on the go right now,” said vice-president of development Jason Turcotte. “We also have condo projects under construction, but (Format) is our only condo launch this year.
“The market is showing quite a lot of activity right now and I’m pleasantly surprised by the number of enquiries we are getting. Not a lot of (condos) would compare directly to it.”
With Format, the developer is offering a unique marketing strategy for its young buyer: the opportunity to add walls or sliding doors, more storage, or even a kitchen island, so they can reconfigure space to suit their needs without paying for features they don’t need or want.
Employ designer Craig Stanghetta
Cressey has also brought in high-profile interior designer Craig Stanghetta and his team, best known for designing several of the city’s most successful and stylish restaurants, including Osteria Savio Volpe, which he co-owns.
He is also part-owner of Flourist Mill and Bakery, which also has a minimalist Scandinavian interior and is within walking distance of Format.
Cressey is emphasizing the collaboration by setting up the presentation centre next door to the Flourist, on nearby Commercial Street.
As well, Turcotte said they didn’t want to build a presentation centre on site because they want to get construction underway.
Turcotte knew Format buyers would want something different from the status quo. The usual granite counters have been replaced with a durable stone; standard engineered wood floors are polished concrete. Buyers can choose between two minimalist palettes, a white oak or a black stained veneer.
“It’s about that whole emerging trendy Vancouver young millennial location, and very much individuals who love experiences,” said Turcotte. “We went through this whole study on marketing to millennials and what floats their boat, and it was the idea of giving them choice, and allowing them to put their stamp on something.”
The plan is for a six-storey podium with retail at grade and one floor of office space. To the north of the site will be ground-oriented stacked townhouses for young families. One-bedrooms start in the mid-$500,000s range.
There won’t be pricey penthouses or a drab amenity room nobody uses, he said. Instead, there will be an entry-level public gathering space where people can work and socially distance. There will be a workshop for crafting, or repairs.
Although the retail situation is currently bleak, Turcotte hopes to eventually attract a cool coffee entrepreneur to the building.
Make maximum use of floor space
In design circles Stanghetta, who owns Ste. Marie Art + Design, is heavily in demand in Vancouver. In the last four years he’s entered the development world, designing condo and rental building interiors for developers in Vancouver as well in the Seattle region and California.
His client list includes Anthem Properties, Amacon, Intracorp, Mosaic Homes, PortLiving, Westbank, Century Group and others.
Turcotte had noticed his work at an Onni Group presentation centre. He’d also toured several Seattle properties and noticed lobbies that were doing double duty as places to socialize, drink coffee or wine, or set up a laptop.
Stanghetta well understood the integration of public spaces, such as including retail coffee shops in the residential experience, instead of siloing each space off.
“There are different developers with different thresholds of risk,” said Stanghetta. “But, I would say 90 per cent of our clients are all aggressively looking for ways to reinterpret and get better use out of spaces and make design part of a deeper narrative and part of the brand.
“Where you can make it work and drive these ideas home is in the amenity space — that can happen in lobbies, common areas, the workshop, a great outdoor space.
“And so, we have been able to put that minimal look into those spaces and do it in a way that’s just as exciting as what we would be doing for any cool restaurant or café.”
EDITOR’S NOTE: This article was edited after publishing to update information about the total number of residential units and the number of storeys devoted to office space in the podium.











