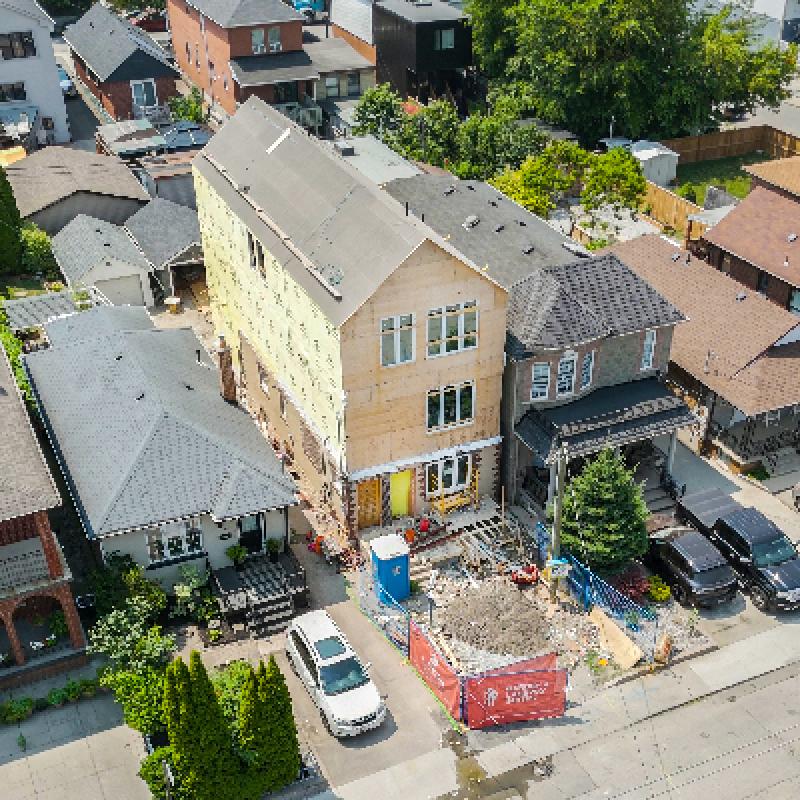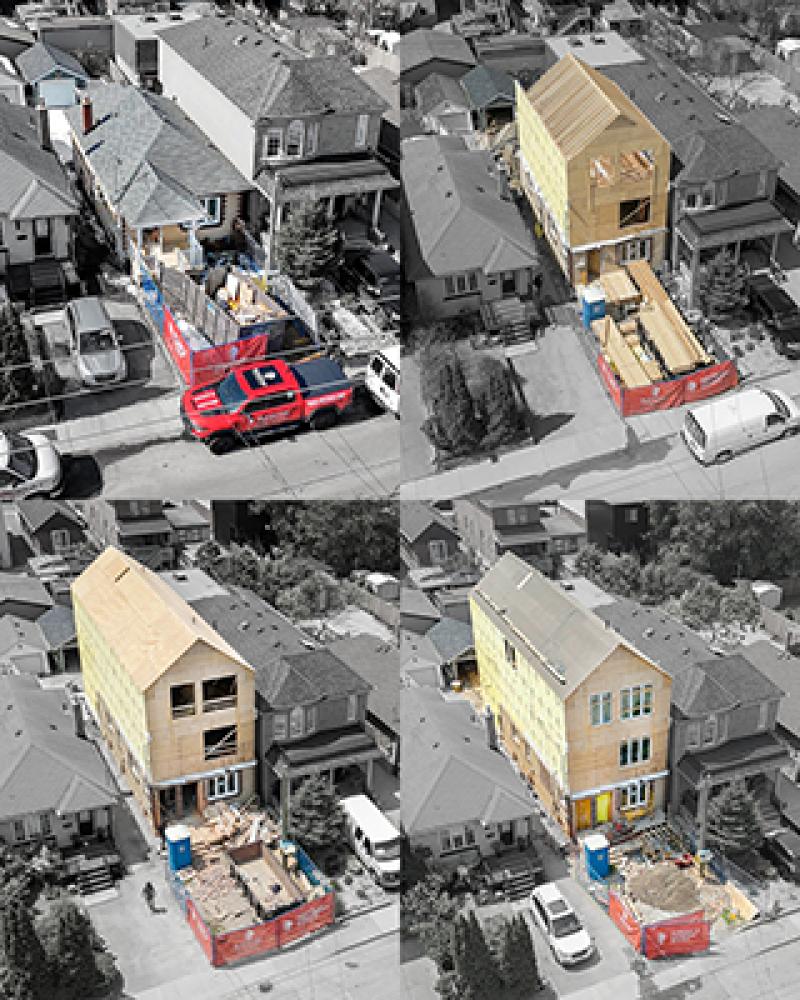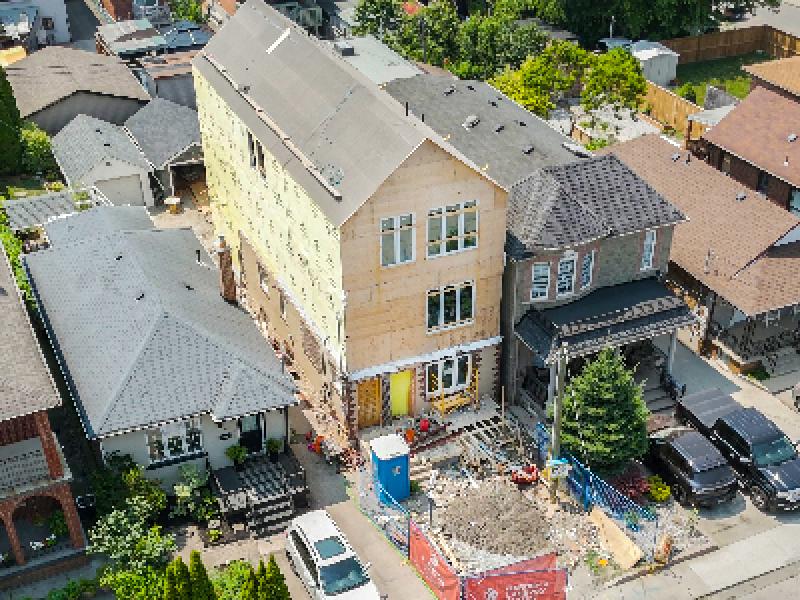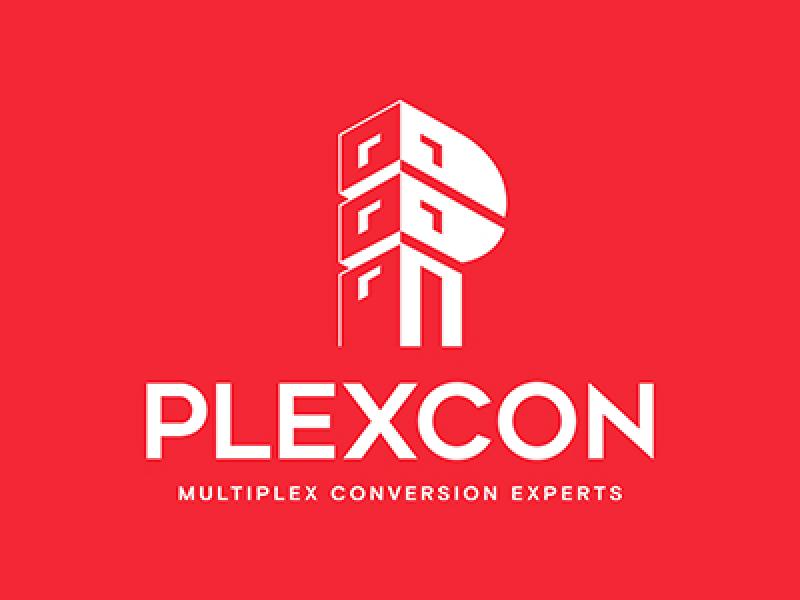
Unlocking Toronto’s missing middle: How Plexcon is powering profitable multiplex conversions
As Toronto’s housing demand continues to rise and bylaws shift to support density, savvy real estate investors are turning to multiplex conversions as a strategic way to increase both cash flow and long-term asset value.
With a growing condo surplus and a lack of larger rental suite availability in the city, there’s a growing demand on addressing the “missing middle,” a term used to describe low-rise, multi-unit housing types like duplexes, triplexes, and fourplexes that are often absent in urban neighbourhoods dominated by either high-rise condos or single-family homes.
To tackle this housing gap, Toronto’s citywide allowances now enable homeowners up to four units on residential lots and a fifth unit through a garden suite or laneway home. This is part of a broader effort to make housing more accessible for middle-income families and young professionals who are priced out of both detached homes and high-rise condos. This offers a unique opportunity to convert underutilized single-family lots into vibrant, multi-family homes to provide more homes for Toronto’s growing population.
At Plexcon Construction, we’re at the forefront of this growing trend of multiplex conversions. Offering end-to-end construction solutions tailored specifically for multi-unit conversions for residential and commercial properties throughout Toronto. Our work supports the city’s missing middle housing objectives while helping investors create sustainable, income-generating properties in desirable neighborhoods.
From bungalow to five doors: A case study in strategic density
 Here is a great example of one of our projects many Toronto real estate investors are observing to replicate for their own conversion projects. This property in Toronto originally stood as a modest Mid-20th century one-storey bungalow on a 2,850 sq ft lot with a full basement and detached garage. This classic Toronto bungalow offered modest income via a basement apartment but underutilized its full development potential. Our client’s vision is to unlock its full value by transforming it into a fourplex plus a garden suite with large size units that attracts younger families, all while navigating Toronto’s complex permitting process and avoiding costly delays.
Here is a great example of one of our projects many Toronto real estate investors are observing to replicate for their own conversion projects. This property in Toronto originally stood as a modest Mid-20th century one-storey bungalow on a 2,850 sq ft lot with a full basement and detached garage. This classic Toronto bungalow offered modest income via a basement apartment but underutilized its full development potential. Our client’s vision is to unlock its full value by transforming it into a fourplex plus a garden suite with large size units that attracts younger families, all while navigating Toronto’s complex permitting process and avoiding costly delays.
The conversion process
Main building (4 units):
The existing roof was removed to add two full storeys on top as well as extending the rear of the property to maximize the square footage on every floor. Once the conversion project is completed, the property will be configured into four spacious 3-bedroom units, roughly 1,000 sq ft per unit. The 2nd and 3rd floor additions are designed as two townhouse style units: living space on one floor and bedrooms on the upper floor. Both of these units will have separate entrances.
Garden suite (1 unit):
The existing old garage at the back of the property would be converted into a compact fifth unit. This compact standalone unit (~400 sq ft) will have no exterior variance, maximizing density while reducing development charges as it is permitted in a second phase of construction.
Energy efficiency & smart infrastructure:
The entire build was designed with CMHC MLI Select energy efficiency standards in mind. The property was upgraded from a 100 amp to a 200 amp electrical service, with select appliances converted to gas to stay within the allowable load limits. It also features individual heat pumps for each unit, above-code insulation throughout the whole building, and new high-performance windows, ensuring the building exceeds current energy and building code requirements while optimizing long-term operating costs.
Why investors choose Plexcon
At Plexcon, we don’t just build, we strategize with our clients. Our experience in multiplex conversions means we know how to:
- Avoid committee delays by designing within zoning limits
- Maximize unit count without triggering costly variances
- Coordinate with energy consultants and engineers to qualify for MLI Select
- Manage multi-phase permit applications to reduce development charges
- Deliver on-time, code-compliant, income-generating buildings
We're not just another contractor, we’re your conversion build partner, helping investors across the Greater Toronto Area scale their portfolios with less stress and more certainty.
Whether you’re a seasoned investor or expanding into multi-family homes for the first time, Plexcon is here to help you unlock the full potential of your properties.
Visit our Multiplex Conversion Quote Form to get started. We’ll walk you through feasibility, budgeting, permitting, and construction, start to finish.





