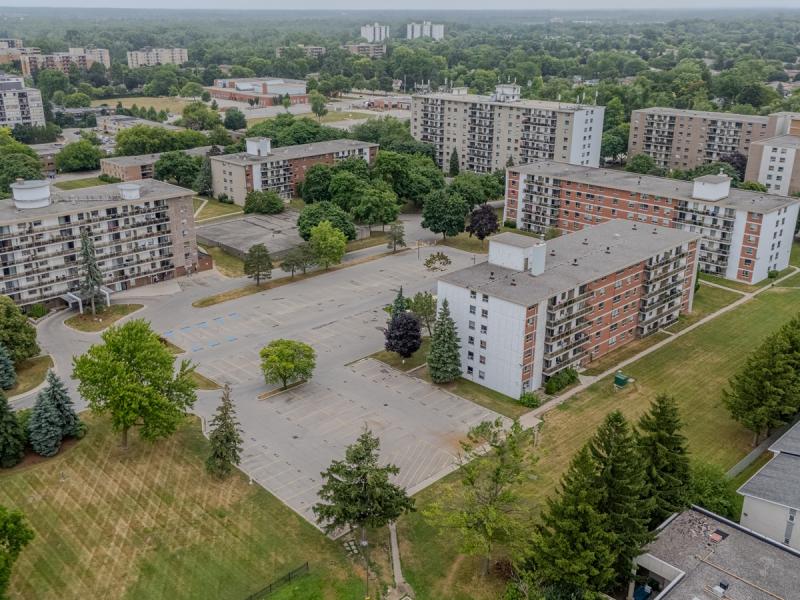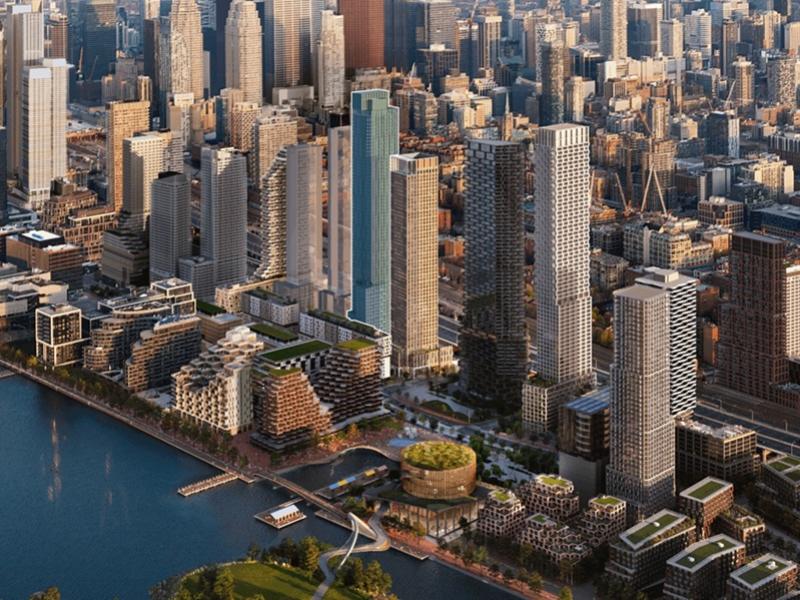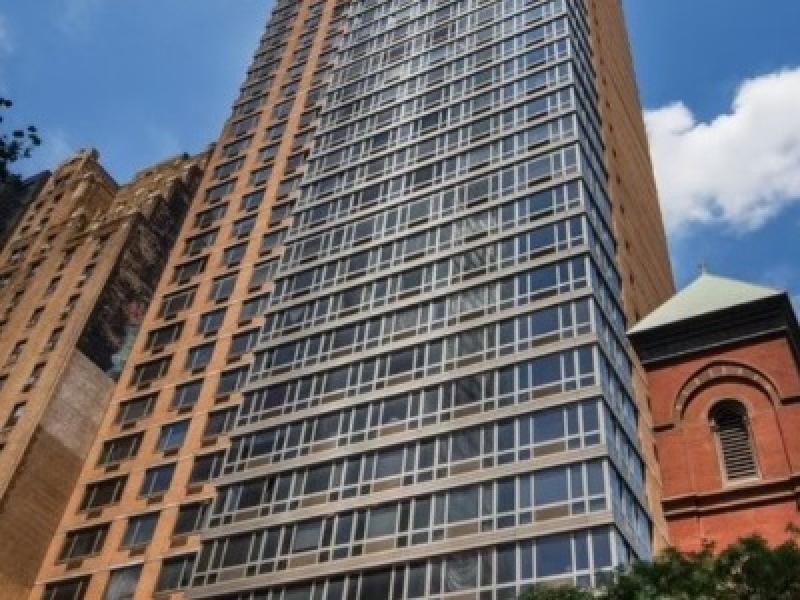
As the City of Hamilton moves ahead with preparations for its long-awaited multi-billion-dollar light rail transit line, it continues to promote incentives for development, both in its downtown core and across the municipality.
The city offers several economic development incentive programs, some involving zero per cent interest loans, for building housing, brownfield remediation, infrastructure improvements and other projects.
These are helping to promote some of the projects, senior managers told nearly 120 attendees of a May 10 Urban Land Institute Toronto-organized tour of downtown Hamilton development and infrastructure projects.
Read Part I of this feature here
Farhad Shahla, the city's manager of technical service and approval coordination, and Judy Lam, manager of commercial districts and small business, said those programs will help tie many of the city’s development and growth goals together along the planned 17-stop, 14-kilometre LRT.
It will connect McMaster University in the west end to Eastgate in the east.
Shahla and Lam anticipate increased development and intensification will take place along the route, activity that will provide long-term support for local businesses that could suffer temporarily during disruptive construction periods.
A majority of existing municipal infrastructure and private utilities will also be replaced or upgraded along the route, including: 14 kilometres of sewer pipes; 16 kilometres of water mains; 14 kilometres of roads; 28 kilometres of sidewalks; and 62 traffic signals.
Despite a May 2021 joint funding announcement by the provincial and federal governments committing $3.4 billion to the project, the start of construction is still to be determined.
Shahla said a procurement process with Metrolinx, a Crown agency of the Government of Ontario that manages and integrates road and public transport in the Greater Toronto and Hamilton Area, is to begin soon.
In the meantime, the city's downtown remains a focus for growth. What follows, in Part II of our two-day feature, are profiles of several additional developments and planned projects.
Core Urban’s Augusta Street developments
Hamilton-based Core Urban Inc. develops projects only in its hometown and co-owner Steve Kulakowky said there are more than enough opportunities to revitalize parts of the downtown core to keep his company busy.
One focus has been on Augusta Street in the Corktown neighbourhood, home to some of the most popular restaurants and pubs in the city.
Attendees enjoyed lunch at Plank Restobar in a Core Urban-developed, six-storey building at 18 Augusta that also houses The Laundry Rooms hotel.
The tour then moved on to take in the rooftop views of The Chelsea, an eight-storey, 90,000-square-foot, 70-unit purpose-built rental with 5,500 square feet of commercial space at grade that’s under construction at 26 Augusta.
An older building that’s home to The Pheasant Plucker pub was retained between the two new buildings at 20 Augusta. All three are connected by an underground parking area.
Core Urban is currently leasing two other recently completed downtown buildings.
- The Greystone is an eight-storey, 70,000-square-foot, 56-unit apartment with a 5,000-square-foot ground-floor grocery store at 169 James St. S.
- The Olympia Club is a four-storey, 45,000-square-foot office and hospitality space at 59-61 King St. E. that has 9,500 square feet of main-floor space with 18-foot ceilings available to lease.
Art Gallery of Hamilton expansion
The Art Gallery of Hamilton was established in 1914 and has been at its 123 King St. W. location, across from the Sheraton Hamilton Hotel and Jackson Square shopping centre, since the early 1970s.
The gallery has 10,000 square feet of space on each of its first and second floors as well as a smaller pavilion building that can be rented by the public for special events. Senior curator of contemporary art Melissa Bennett said the gallery has 11,000 pieces and has reached its storage limit so it would like to double its available space.
There’s an expansive courtyard that's largely covered in concrete to the rear of the gallery, and on top of Summers Lane, which connects King and Main streets and provides access to the Hamilton Convention Centre and the FirstOntario Concert Hall.
An expansion could become part of the Downtown Entertainment Precinct’s revitalization plans.
A feasibility study has been undertaken and, because the gallery gets both public and private funding, Bennett said there’s a plan to launch a funding campaign for the expansion in three years.
The King William

The King William is comprised of two, 30-storey rental towers with 581 apartments atop a four-storey podium with retail at grade at 8 and 22 Hughson St. N.
The King William was developed by Fengate Real Estate, Hi-Rise Group and Laborers’ International Union of North America (LiUNA). Occupancy will begin on June 1.
Its amenities include: a rooftop pool and terrace; fitness centres and yoga studio; a meditation lounge; changing rooms; a spin studio; a business lounge and meeting rooms; a community lounge; dining rooms; a fireplace lounge; a party room with catering kitchen; a bar/event room; a pet play area; a children’s play area; theatre rooms; a video and gaming lounge; a creative arts studio; a repair workshop; locker rooms; and a bicycle repair station.
Fengate, Hi-Rise and LiUNA are also partners on the nearby 75 James Condominiums at 75 James St. S., which is under construction after selling out its first phase of suites. The building is 35 storeys, will contain 616 units and should be completed in 2026.
King John Buildings
The King John Buildings, fronting Gore Park at 62 and 64 King St. E., are about 175 years old and were in disrepair after being used for a variety of different purposes before being redeveloped by Bermingham Studio.
President Patrick Bermingham sold his heavy construction engineering consultancy firm and invested some of the proceeds into the King John Buildings project, which started in 2019 with the assistance of Hamilton-headquartered architectural firm Toms + McNally Design.
The facades of the two historic buildings were maintained, but connected inside by an elevator and a glass roof-covered atrium, which allows natural light inside, along with new skylights on the top floor. There’s also a stepped-back addition on the top floor.
While an industrial look has been maintained in the 29,100-square-foot interior, major upgrades have been made to the electrical service and other infrastructure elements.
The King John Buildings haven’t been fully completed but Urban Strategies Inc. — which sponsored the Hamilton tour along with Bousfields Inc. and Invest In Hamilton — is already working out of a studio on the second floor.
EDITOR'S NOTE: This is Part II of a feature chronicling major downtown-area developments in Hamilton, following a tour organized by ULI Toronto.










