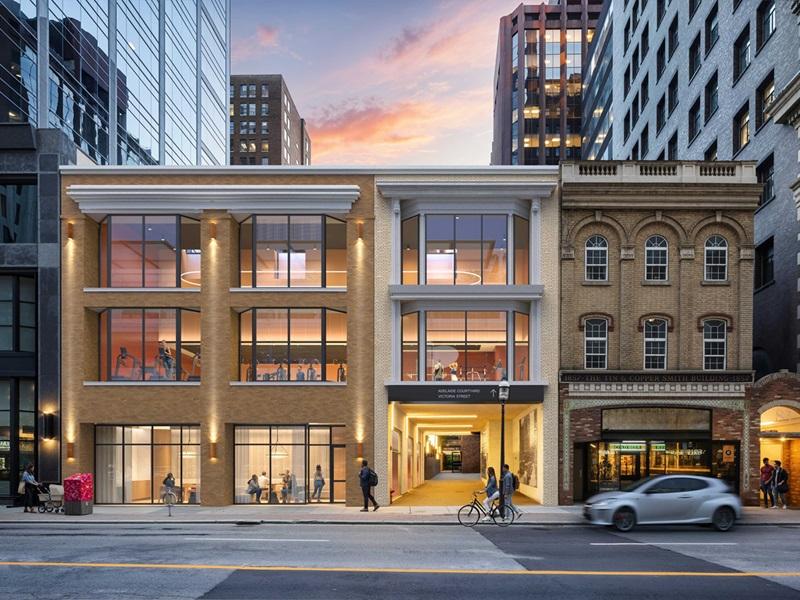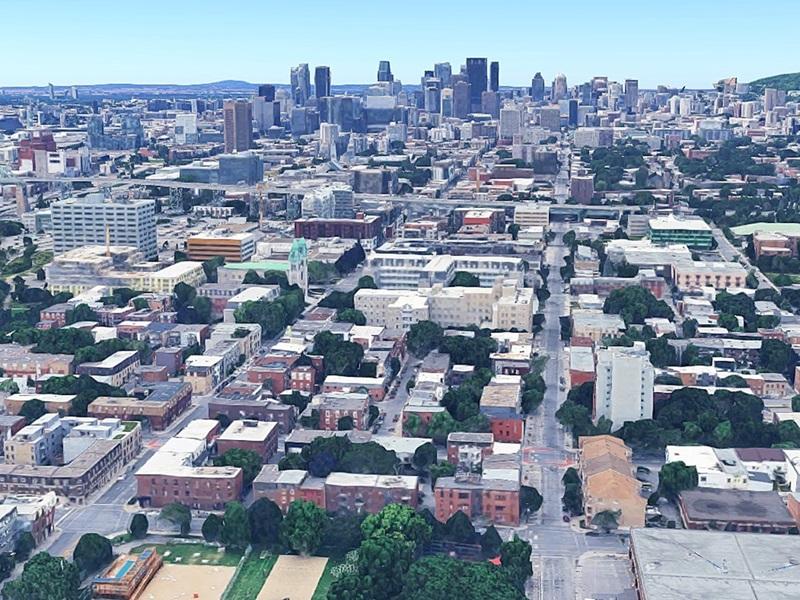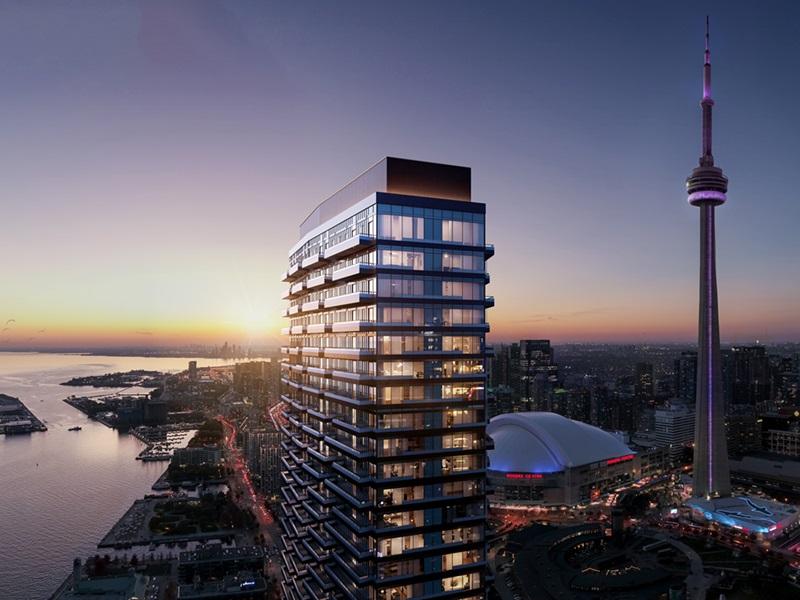
A rendering of the proposed 33-storey addition atop 200 University Ave. in Toronto. (Courtesy GWLRA)
GWL Realty Advisors (GWLRA), on behalf of the Great-West Life Canadian Real Estate Investment Fund No. 1, wants to add a 33-storey residential addition on top of a 14-storey office building in downtown Toronto.
A zoning bylaw amendment for the proposal was submitted for 200 University Ave. in mid-June and is being reviewed by City of Toronto planners. The approval process is anticipated to take up to 24 months.
The existing building has been around for about 60 years and GWLRA acquired it in 2000 from Royal Trust Corporation of Canada. The proposed hybrid design by Toronto-based KPMB Architects maintains its signature heritage architecture.
“The original John B. Parkin design was one of the first glass and metal office structures in Canada,” GWLRA senior vice-president of development Adam Schneiderman said in an email interview with RENX.
“We recognized early on that the design was both listed heritage and culturally significant.
“Working within the constraints of an existing building is challenging. In this case, we chose to embrace and preserve a distinctive building and find an alternative solution.
“The proposed design elegantly celebrates the past and supports city-building of complete and vibrant communities.”
Mixed-use building serves two purposes
The existing structure will undergo a complete retrofit to accommodate the new development. Office use will be retained on 12 floors and an additional retail pavilion will be added at ground level.
The additional 33 storeys will include approximately 475 residential suites along with amenities and conveniences.
The design concept adapts and reuses the former mechanical penthouse as an amenity space for commercial tenants during the day and social function rooms for residents in the evening.
“The development represents a continued investment in employment by modernizing an important building, the enhancement of office space and the provision of needed amenities such as event and meeting spaces and outdoor terraces,” said Schneiderman.
“The addition of new housing opportunities is desperately needed in Toronto, particularly in dense transit-oriented locations like this. As we move further through the design process we will elaborate further on the quality design and residential amenities planned.”
GWLRA hasn’t yet decided if the residential component will include purpose-built rental or condominium units.
Schneiderman said more than a year was spent evaluating the feasibility of the project and determining a solution that upgraded the capacity of the exoskeleton structure, allowing for the additional residential load above.
“The existing ground floor was designed for single-use occupancy. Mixed-use required careful planning to fit the new auxiliary spaces, rework the commercial elevator core and the addition of a residential core while maintaining high-quality office areas.”
Some existing office tenants were part of the design team, according to Schneiderman. A final logistics plan has yet to be worked out for office tenants in the building, which is approximately 90 per cent occupied, during the redevelopment.
Current GWLRA developments
GWLRA provides asset management, property management, development and customized real estate advisory services to pension funds and institutional clients. It oversees a portfolio of office, industrial, retail, residential and mixed-use assets as well as new development projects.
The Canadian Real Estate Investment Fund No. 1 had 126 properties and $6.6 billion in real estate assets as of March 31.
“Our development pipeline continues with busy and exciting growth,” said Schneiderman. “With active developments in key asset classes, GWLRA is well-positioned to grow in priority markets.”
Schneiderman said projects currently underway include:
• the 33-storey Vancouver Centre II office tower in Vancouver;
• a 396-unit multiresidential building at 180 Rue de Bleury in Montreal;
• the 159-unit Lower Lonsdale multiresidential building in North Vancouver;
• a 138,617-square-foot industrial warehouse at 261 Abbotside Way in Caledon, Ont.;
• a 336-unit multiresidential building at 320 McRae Ave. in Ottawa;
• and a 365-unit multiresidential building at 185 Enfield Place in Mississauga.











