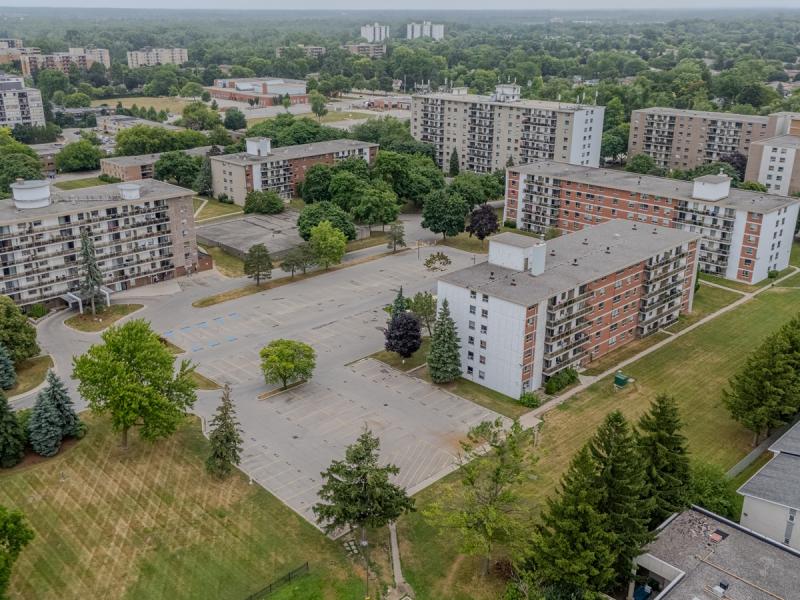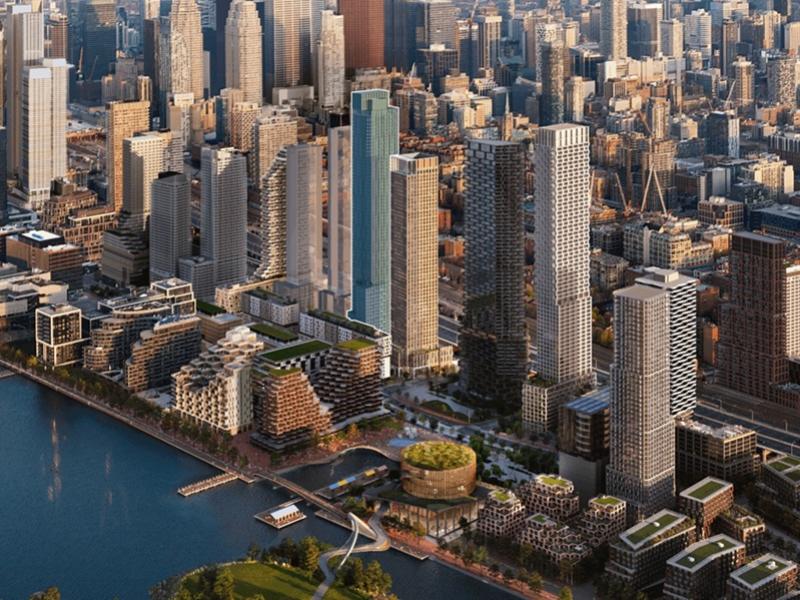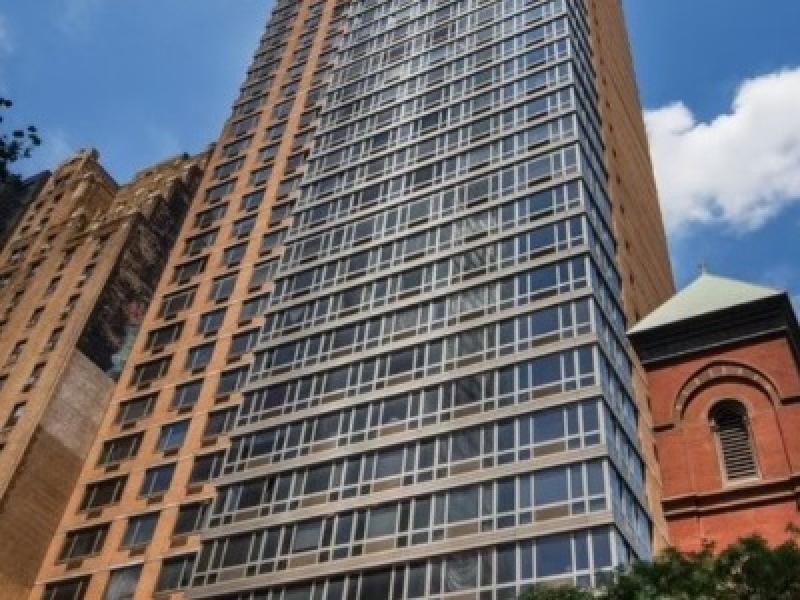
Activating Toronto's waterfront is central to efforts to invigorate its core, and global developer Hines provided an overview and update on its huge Bayside Toronto development for Urban Land Institute Spring Meeting attendees.
The May 16 session at the Metro Toronto Convention Centre was led by Hines' managing director Myles Millard, who discussed the role the 13-acre, master-planned, mixed-use site plays in the community.
Houston-based Hines was selected by Waterfront Toronto as the master developer for the former industrial site at 261 Queens Quay E. — between Lower Sherbourne and Parliament Streets on the shore of Lake Ontario — in 2010.
Waterfront Toronto collaborates with all levels of government to select waterfront revitalization projects and deliver them in partnership with developers and other stakeholders.
Bayside will provide about two million square feet of residential, office, retail and cultural uses upon completion.
It already includes Water’s Edge Promenade and Aitken Place Park and provides access to the Martin Goodman Trail and other parks and attractions.
Bayside’s first three multiresidential residences
Bayside will have approximately 1,600 residential units, with 20 per cent designated as affordable rentals.
Three of its four condominiums, developed in partnership with Tridel (and First Capital REIT for the retail portions), are already occupied.
The fourth, with the same partnership arrangement, is under construction.
The 13-storey, 362-unit Arquitectonica-designed Aqualina was completed in 2018 and was the first LEED Platinum-certified high-rise multiresidential building in Toronto.
The 12-storey, Arquitectonica-designed Aquavista was completed in 2018 and includes 227 condo units and 80 affordable artist live-work rental units managed by Artscape, an organization of not-for-profits focused on promoting housing opportunity and creativity.
The LEED Platinum-certified Aquavista also has a gallery for the resident artists and 26,000 square feet of retail space anchored by a grocery store Millard anticipates will open in the next year.
“It's pretty rare to have a grocery store right on the waterfront,” Millard said in a follow-up interview with RENX.
“It will very much be an urban-concept grocery store where you have a smaller-format grocery store with a lot of restaurant space or pre-packaged food space.”
The 12-storey, 174-unit, 3XN-designed, LEED Platinum-certified Aquabella was completed in 2021.
It includes a City of Toronto-owned child-care facility that will open soon as well as approximately 8,700 feet of retail space.
While Millard said unit sizes in Aqualina and Aquavista averaged about 700 square feet, they’re closer to 1,200 in Aquabella.
“That's to target empty-nesters, families and different people than the younger group that would probably gravitate towards the first two buildings, and because of that you really get this diversity of population which feeds a more interesting community,” Millard explained.
“You get people who are probably there longer than the people who rent the smaller condos, so you get to build more of a community atmosphere which we view as being really critical.”
Aqualuna and a future affordable rental building
The 228-unit, 3XN-designed Aqualuna broke ground in 2021 and should be completed by early 2025.
It features two 16-storey towers rising from a common podium with suites averaging around 1,400 square feet to cater more to end-users than investors.
Aqualuna will also include a sixth-floor amenity terrace and pool with access to an indoor lounge,18,000 square feet of retail space at grade and a nearly 30,000-square-foot community centre with a basketball court, jogging track, community kitchen and more.
The final residential component of Bayside will be a rental building controlled by the City of Toronto.
“We're working with CreateTO and Waterfront Toronto to hopefully find a route where we are the developer of that,” said Millard.
“It will be a mixture of affordable and market rental, with the amount of affordable necessary to hit the 20 per cent affordable target for the entire community.”
T3 Bayside
Hines broke ground for T3 Bayside I — a 10-storey, 251,000-square-foot, 3XN-designed, heavy timber office building on the north side of the site — in the summer of 2020. It’s scheduled to be completed in September.
T3 Bayside I includes a double-height tenant lounge and conference/events facility, a fitness centre with end-of-trip facilities and a rooftop patio.
“Upon completion, it will be the tallest timber office building in North America,” Millard said. “Through building with timber rather than using traditional concrete and steel, it’s estimated we'll reduce the embodied carbon by 40 to 50 per cent.”
T3 Bayside I will target LEED Gold and WELL certifications and has achieved a WiredScore Platinum certification.
T3 Bayside I has secured two tenants and is eight per cent leased, but Millard said similar Hines office buildings in Minneapolis and Atlanta didn’t ramp up leasing until completion – when potential tenants could “come in and touch, feel and smell the timber.”
“We're super-excited to get the office building open and get it filled up as it provides that critical daytime population that really feeds the retail and makes sure that the overall community has animation throughout the day and evening,” Millard noted.
Zoning is in place for T3 Bayside II, a twin building to its predecessor, though there's no timeline for its launch.
Hines in Canada
Hines is a privately owned global real estate investment, development and management firm founded in 1957. It has a presence in 30 countries.
It has approximately $96 billion US in assets under management (AUM) and more than 96 million square feet of assets for which it provides third-party property-level services.
Hines has more than 200 developments underway and has developed, redeveloped or acquired more than 1,600 properties totalling approximately 540 million square feet.
The firm’s current property and asset management portfolio includes 685 properties representing more than 216 million square feet.
Hines launched its Canadian operations in 2004 and has since developed, acquired and/or managed more than 14 million square feet of office, retail, residential and mixed-use assets.
It has $3.7 billion of AUM in Toronto, Calgary and Edmonton.
Hines closed its second Canadian fund with a total capital raise of about $2 billion last year.
“We're still super-bullish on Canada, and especially being in Toronto and Vancouver, and especially on the residential side,” Millard said. “We’re looking to find new residential sites and we're looking mostly at rental right now rather than condo.
“We're still very active and very much trying to find our next opportunities, and we're well-capitalized to do so.”
Other Hines projects in Toronto
Aside from Bayside, Hines has three other major ongoing developments in Toronto.
CIBC Square is a two-tower, three-million-square-foot office project co-developed and managed by Hines and Ivanhoe Cambridge in the downtown financial zone.
Its first tower at 81 Bay St. opened in 2021 and the second tower at 141 Bay St. is to be completed next year.
The second tower is 42 per cent pre-leased to CIBC and efforts are underway to lease the remaining space.
The DLR Group-designed T3 Sterling Road is a heavy timber office development on Sterling Road in the public transit-friendly Junction Triangle.
Three buildings encompassing 423,452 square feet are planned and the first two – of six and eight storeys – will be completed by the end of August.
Construction of the 11-storey third building has yet to begin.
Amenities will include: employee collaboration areas; rooftop patios; balconies on every floor; indoor bicycle parking and end-of-trip facilities; a fitness centre with change rooms and lockers; and food and beverage retail.
T3 Sterling Road is WiredScore Platinum-certified and targeting LEED Gold and WELL certifications.
The 3XN-designed 88 Bathurst is a 312,000-square-foot mixed-use building offering 307 luxury rental residences, 55,000 square feet of office space and 26,000 square feet of retail space in the King West neighbourhood.
It’s scheduled for completion in Q1 2025.







