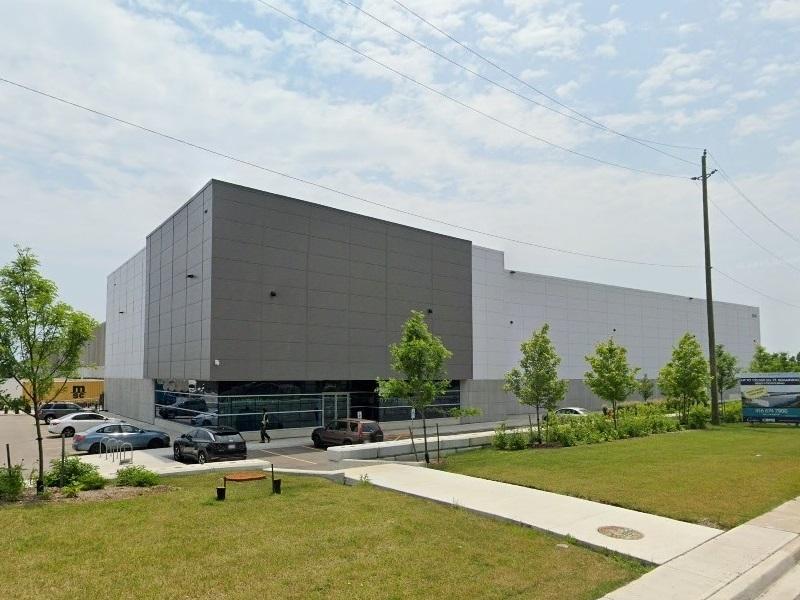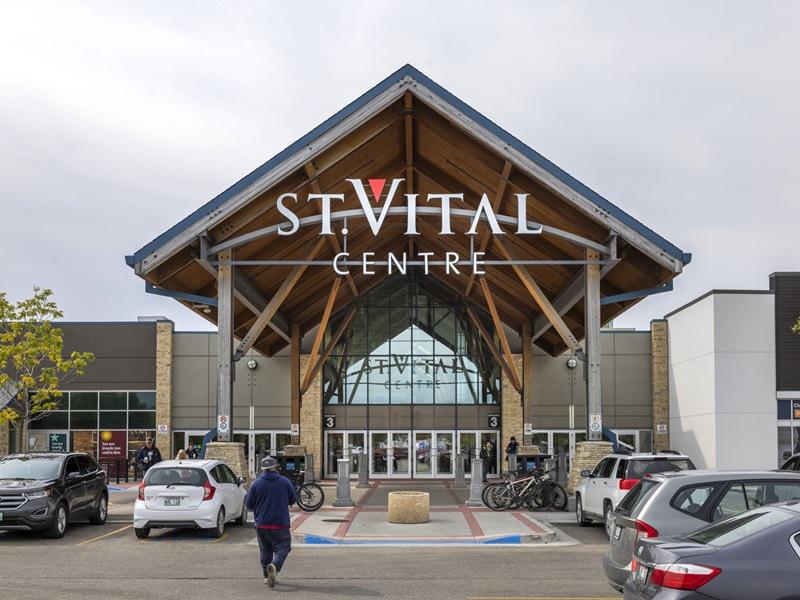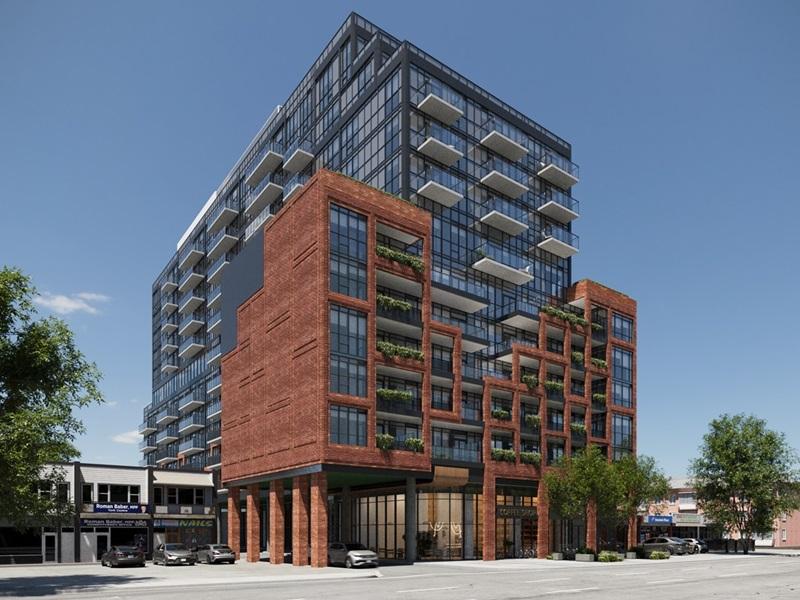
Madison Group is proposing to develop four towering mixed-use highrises on two Eglinton Avenue East sites in midtown Toronto that would combine to provide 2,364 residential units.
Two 58-storey towers at 90-110 Eglinton Ave. E. are to be connected by a six-storey bridge from levels five to 10 and offer 1,002,085 square feet of gross floor area, 1,035 residential units and 25,565 square feet of publicly accessible open space.
Two 61-storey towers at 150-164 Eglinton Ave. E. and 134 and 140 Redpath Ave. Will combine for 958,180 square feet of gross floor area, 1,329 residential units and 28,850 square feet of publicly accessible open space.
“This has been an assembly that's been going on for the better part of a decade,” Madison Group vice-president of high-rise Josh Zagdanski told RENX. “This is a really unique opportunity to be able to create something unique in the middle of one of the most prominent urban fabrics in Toronto.”
Madison Group is based in Toronto and New York City, where it develops, owns and manages an extensive portfolio of buildings. That portfolio includes mixed-use high-rise projects, low-rise master-planned communities, office, retail, industrial, rental and retirement properties.
Madison Group’s previous Toronto high-rise residential developments include: the 660-suite Nobu Residences Toronto (in partnership with Westdale Properties and Adler Investments); the 161-suite 609 Avenue Road (in partnership with State Building Group); the 166-suite Zigg; the 700-suite The Madison; the 546-suite Alias; and the 145-suite The Capitol (in partnership with Westdale).
Early details for the Eglinton project
It hasn’t yet been decided if the residential components will be condominiums, purpose-built rental apartments or a combination of both. Ten per cent of the suites will have three bedrooms while Zagdanski said the rest will be a mix of one-bedroom, one-bedroom plus den and two-bedroom units.
None of the buildings have yet been named and while Zagdanski said each one will have “very significant amenity programs,” that is also still being decided.
The two sites are currently occupied by older office buildings of up to 10 storeys, with retail at grade, which will be demolished to accommodate the new structures. All of the office space being removed will be replaced and consolidated at the 90-110 Eglinton site in what Zagdanski called an “untraditional podium.”

The project will feature landscaped open space that will include: a public amphitheatre; a playground; art installations; significant retail space fronting Eglinton and extending through the open space with café and patio spaces; and mid-block connections to Roehampton Avenue.
“I think this is game-changing for midtown and I think this will anchor midtown to something very, very special,” said Zagdanski.
Rezoning applications were originally made for each of the respective sites but Madison Group has now made resubmissions that Zagdanski said involved “a tremendous amount of consultation with the City of Toronto planning department, the community and the councillor's office.”
Zagdanski is hoping all approvals can be finalized this year and said construction could potentially begin in 2025.
“It’s a very large project and it will likely be phased,” Zagdanski said.
High-profile architects involved
This will be the only Canadian project by the late New York City-based architect Rafael Viñoly. Madison Group worked directly with Viñoly, the project lead, alongside internationally renowned landscape architecture and urban design firm MPFP to craft the project.
Rafael Viñoly Architects was formed in 1983 and has delivered more than 180 completed buildings around the world. The firm worked with New York City-headquartered MPFP, which was established in 1958, on several of those projects.
Zagdanski described Viñoly, who passed away in March 2023 after completing the Toronto design, as “a world-famous architect who specialized in working in really urban and dense environments, but also with a critical focus on the public realm and how buildings interface with the community.”
Toronto-based Turner Fleischer Architects is the architect of record and will facilitate the drawings, design and functionality of the project because Zagdanski said Rafael Viñoly Architects doesn’t have a licence to practice in Canada.










