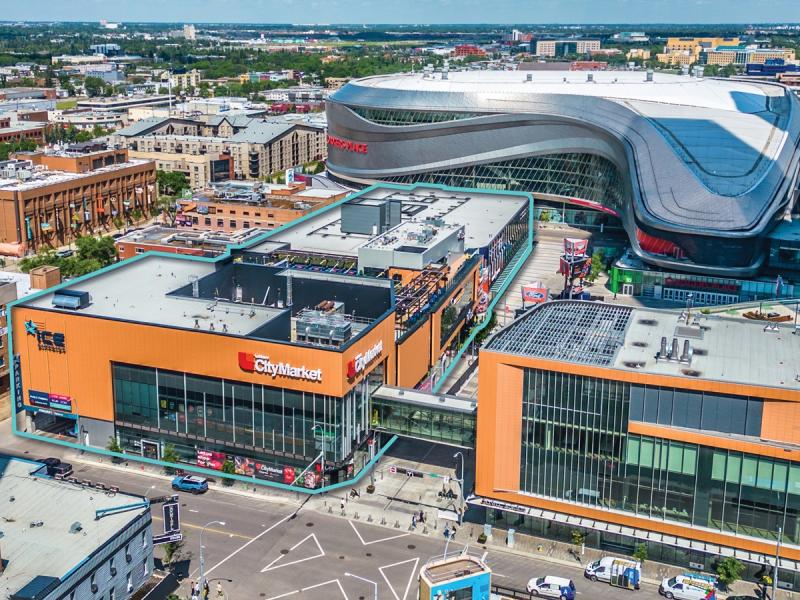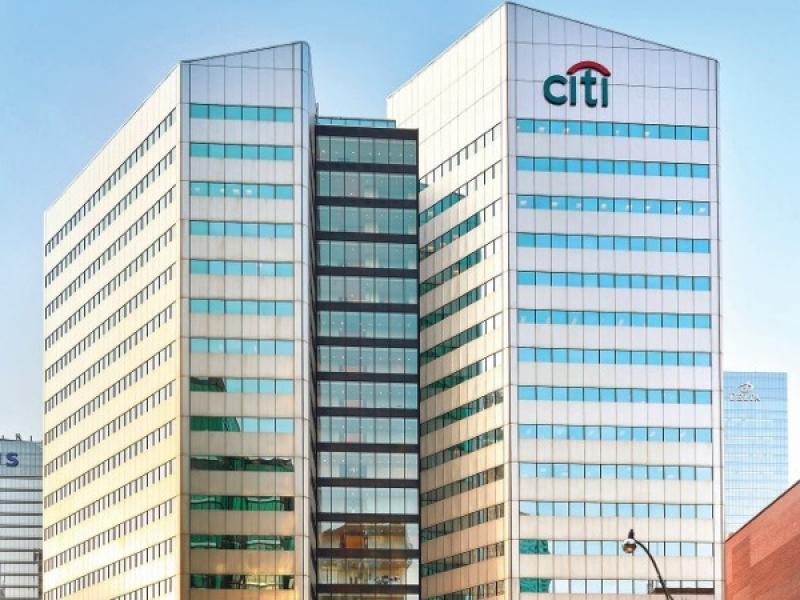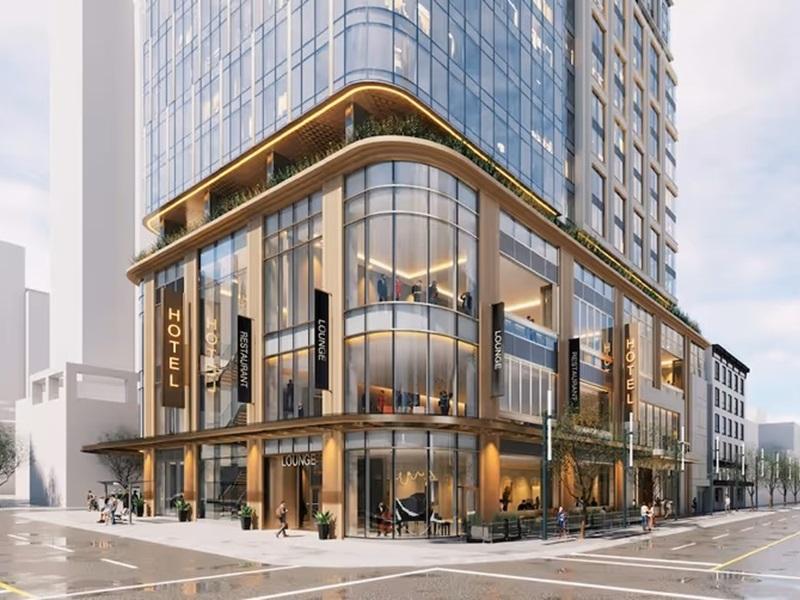There is definitely a trend in the commercial real estate industry to open office concepts.
There are a number of reasons why it works for some office users, but it may not make sense for everyone.
Pro: Shining a light on work
Open-air offices have fewer constraints on the penetration of natural light than traditional office buildouts.
Without pesky drywall getting in the way, open office designs maximize the available sunlight for employees.
Depending on how much glazing an office has access to, this can even reduce the lighting requirements and energy costs.
Con: Shh, I’m working in here
There’s no way to sugarcoat the background noise that comes with any open office concept.
Businesses dealing with complex tasks, for example, may need a less distracting environment to realize efficiency.
There are noise-cancelling systems that can be installed to help. Any thoughtful open office design also likely includes some portion of enclosed space for private calls or meetings.
Pro: Collaborate and listen
Businesses that benefit from collaboration thrive in open-concept office spaces.
A shout-out to your colleague a few feet away is an infinitely quicker way to communicate than walking away from your work to locate them elsewhere.
Often a well-designed open office concept will allow for flexibility of moving office furniture into formations for different types of collaboration.
Con: Let’s play pass the cold
All offices are susceptible to employees passing along illnesses to each other, but the concept of open office certainly presents a higher probability.
Shared office equipment is a breeding ground for the spread of illnesses, and so is a shared workspace.
Much like noise, I do think this “con” can be managed if company policy is clear.
Determining when too sick means staying home is a group consensus to some degree.
Pro: Less is more
Though this pro can vary, typical users can lease office space if implementing open office practices over traditional private office construction.
The square footage lost to hallways between built-out offices is integrated into the pathways of the common area.
As well, the office area individual staff members occupy is dramatically less than the amount required for dedicated whole offices.
When you pay per square foot in the world of commercial leasing, every inch matters and tenants who can make do with less square footage are able to minimize overhead expenses.
Balancing the pros and cons
The open office concept, despite the aforementioned cons, definitely presents a modern approach to workspace.
It says something about your approach to business, not only to staff but also to clients.
On the flip side, in highly sensitive workplaces you may be wanting to demonstrate how securely information is kept.
Which is why a healthy blend of open office combined with traditional office design likely meets the needs of most office users.







