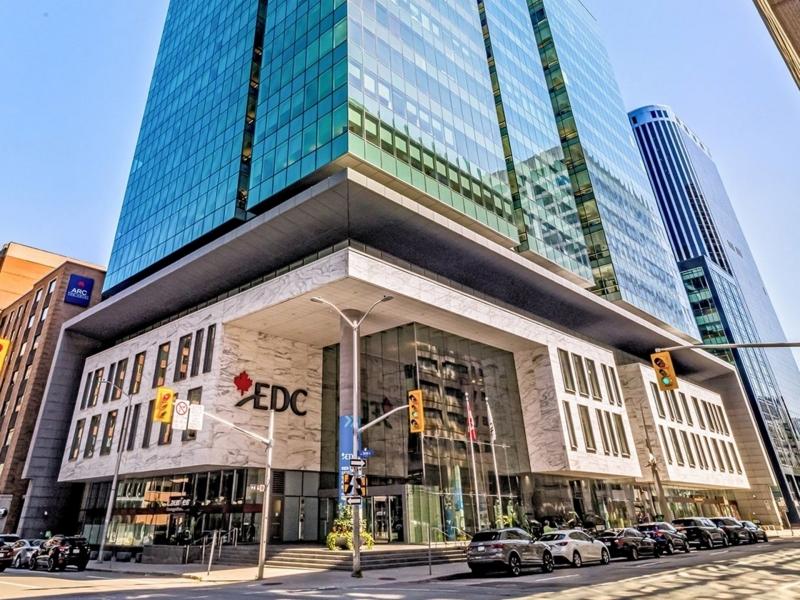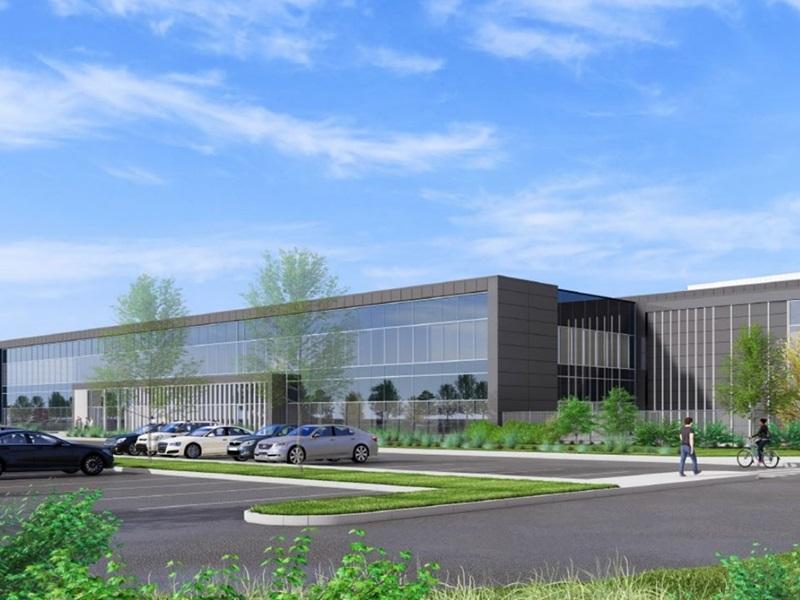
TAS is advancing its plans to develop Connecting Cooksville, a nearly 1.7-million-square-foot mixed-use community that will include about 2,200 housing units in Mississauga.
TAS is working with SvN Architects + Planners on its proposal to build five residential towers ranging from 34 to 46 storeys that will include a mix of condominium and purpose-built rental apartments.
“It's almost unparalleled in the GTA for transit access,” TAS development vice-president Ken Wilcox told RENX of the 5.5-acre site at the corner of Hurontario Street and Hillcrest Avenue.
It will offer direct access to regional transit via the Cooksville GO Transit station, light rail transit via the under-construction Hurontario LRT line and the MiWay bus service.
A partnership with Options for Homes aims to produce 250 to 300 homes through an attainable home ownership program.
“One of our core impact objectives is delivering affordability, and with it we saw our values align,” said Wilcox. “It has a great track record of delivering at scale.”
TAS has signed a memorandum of understanding with Options for Homes whereby the non-profit condo developer will receive air rights for one of the five towers to provide units for people to live in – they're not to be used for investment purposes.
Options for Homes takes what would typically be a developer’s profit and uses it to enhance purchasers’ down payments and lower their cost of ownership.
Connecting Cooksville’s community amenities
Connecting Cooksville’s proposed amenities will include a community centre with aquatic facilities in the base of a building at the southwest corner of the site, as well as a public library that would be delivered in partnership with the City of Mississauga.
Nearly 100,000 square feet of commercial space is planned, with more than 90 per cent of the project’s ground-level building frontage having retail or community uses.
“We've focused our proposal on a really expansive, pedestrian-oriented public realm that covers nearly 50 per cent of the site area,” said Wilcox.
A central plaza will create an open and accessible community space for events and activities to complement the full-service community centre.
Walking trails, outdoor kitchens and classrooms, cafe seating, spaces for recreation and exercise, and outdoor day-care play spaces will provide additional ground-level programming.
SvN is collaborating with WHY Architects on the design of an urban forest that will mitigate the heat island effect and improve stormwater management while responding to the City of Mississauga’s priority of increasing its tree canopy.
Connecting Cooksville will prioritize climate resiliency by designing the cluster of towers and a landscape that directly responds to the City of Mississauga’s climate action and strategic plans.
It will also offer many connections for pedestrians and vehicles on a site that’s now automobile-oriented and dominated by surface parking.
Approvals and construction
TAS submitted applications for official plan and zoning bylaw amendments in June. Depending on how the approvals process unfolds, Wilcox would like to start phased construction in late 2024 with occupancy beginning in early 2029.
The hope is Connecting Cooksville will be the catalyst for creating a more walkable, dense and resilient neighbourhood.
TAS acquired the first 2.3 acres of the site in two off-market deals with private landowners in 2018. It purchased the remaining 3.2 acres from Metrolinx in a competitive bid process in 2020.
“Even if we were just going to develop those first 2.3 acres, we thought it was a great opportunity on a transit-oriented site,” said Wilcox.
“There was no certainty at all that we would be able to assemble the entire block, but . . . we’re thrilled that it worked out and we managed to assemble the entire thing.”
The Campbell, The Keeley and 2 Tecumseth
Toronto-based TAS pursues opportunities that create value for investors and generate measurable social and environmental impact.
The B Corp-certified company has an active pipeline and portfolio totalling close to 6.5 million square feet across 21 properties throughout the Greater Toronto and Hamilton Area, including income-producing properties, industrial properties and ground-up developments — two of which will be completed in 2023.
The Campbell is a 14-storey, 238,690-square-foot purpose-built rental apartment with 236 units as well as a ground-floor Toronto Public Library branch and a small retail location.
The project in Toronto’s Junction Triangle neighbourhood is a partnership with BentallGreenOak and was designed by Teeple Architects.
The Keeley is a 13-storey, 304,000-square-foot condo with 363 units and a small amount of commercial space at 3100 Keele St., near Toronto’s Downsview Park. The Keeley is a partnership with Fiera Capital and was also designed by Teeple Architects.
Sales will launch next year for 2 Tecumseth in the western part of downtown Toronto. The five-acre site is occupied by a decommissioned abattoir and is adjacent to a century-old garbage incinerator.
TAS is partnering with Woodbourne on the first phase of the project.
The proposal for TAS’ only scheduled condo sales launch for 2023 is to transform the site into a million-square-foot mixed-use development with five buildings, including condo and purpose-built rental apartments, affordable housing, commercial, office, retail, light industrial, community, event and park spaces.
Other TAS residential developments
TAS has proposed a development at 38 Walmer Rd. in Toronto’s Annex neighbourhood that incorporates Walmer Road Baptist Church.
The developer and the church hope to build a 20-storey condo, a new church space, a community hub and a publicly accessible courtyard.
TAS has a vacant former retail strip mall site at 2347 to 2369 Eglinton Avenue E. and Kennedy Road in Scarborough near the Kennedy Toronto Transit Commission and GO Transit stations and a future Eglinton Crosstown light rail transit stop.
It intends to develop a purpose-built rental building with an affordable housing component, public realm improvements and a commercial ground floor.
Morray Investments Ltd. is a partner on the project and initial development applications will be made to municipal officials soon.
TAS is working on plans for another site at 3730 Kingston Rd., at Scarborough Golf Club Road near the Guildwood and Eglinton GO Transit stations and a future Eglinton Crosstown LRT stop.
The site is occupied by two commercial buildings, but TAS plans to redevelop it into a high-rise residential community with an affordable housing component and commercial space at ground level.
TAS also has plans for future Toronto residential developments at: 259 Geary Ave.; 385 The West Mall; 7 Labatt Ave. and 77 River St.; 880 Eastern Ave.; and 888 Dupont St.










