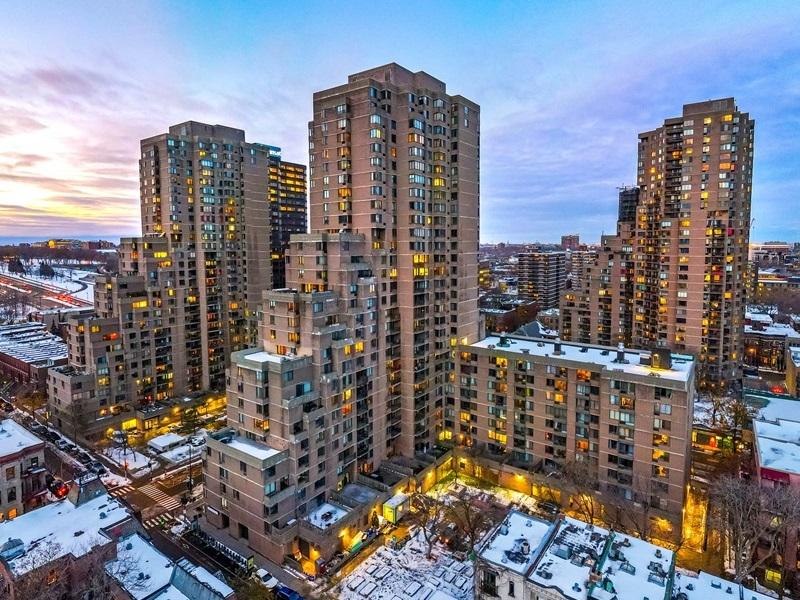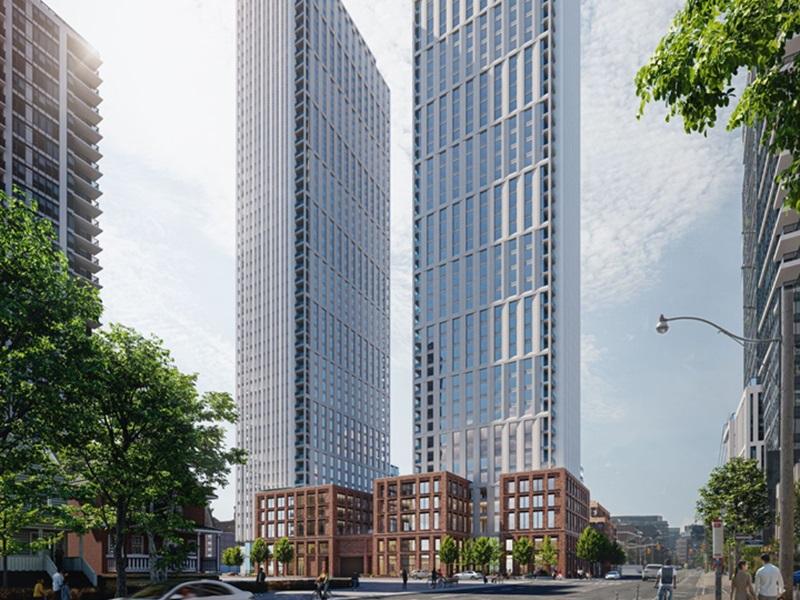Toronto is a city of studies, guidelines and plans. Sometimes these plans don't come to fruition while others are criticized for being too dominant or rigid, with negative effects.
But not too often do you actually get to see a vision materialize in a short period of time to brick and mortar.
One that did from recent years is the King-Spadina Secondary Plan.
The plan has three different precincts, each with its own set of rules: the West, East and Spadina Precincts, fused together between 2015 and 2017, with a final update in 2020.
The East Precinct is quite different from the Spadina and West Precincts, mostly because of the permitted height and proximity to the financial core, so let’s focus on the other two: Spadina and West.
The plan had a special part focusing on public realm improvements, mid-block connections (one of them I use almost daily!), heritage, and potential new open space.
King Street, west of Spadina Avenue, also has some of the most beautiful heritage buildings in the city, specifically the stretch between Spadina and Portland Street.
While not officially part of the Secondary Plan, King West also introduced our city to a transformation that, in terms of urban planning, took place almost overnight: the King Street Transit Pilot Project.
No big plans, no lengthy engagement process, actions first.
New York Transportation Department took this approach first when they introduced their bike lanes and pedestrianization of Broadway and we copied.
What's notable here is that the King Street Pilot Project was both smooth in implementation and only cost a fraction in comparison to other transit initiatives in Toronto.
This is because the majority of infrastructure already existed; the city just needed to re-evaluate its priorities: people first, cars last.
Putting the needs of pedestrians and streetcars above automobiles created a unique hierarchy and ultimately sent the right message to citizens.
But going back to the King-Spadina Secondary Plan and how it evolved in the West Precinct, we notice the creation of a new building typology, unintentionally – a tall mid-rise building.
The West Precinct limits the height of the buildings to 50 metres. In the eyes of the city, these are considered tall buildings and should follow the Tall Buildings Design Guidelines.
This means they are also limited in their floor plate to 750 square metres. But you rarely see a tall building of 16 storeys in the city, which makes it feel more like a mid-rise.
With that, the West Precinct of the King-Spadina Secondary Plan gets a unique character, being built in relatively narrow, pedestrian-friendly streets like Richmond Street West and Portland Street.
With functioning transit, the West Precinct becomes a neighbourhood with an identity of its own.










