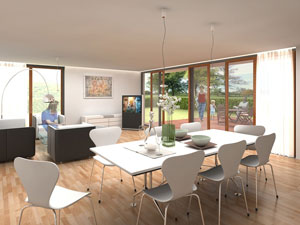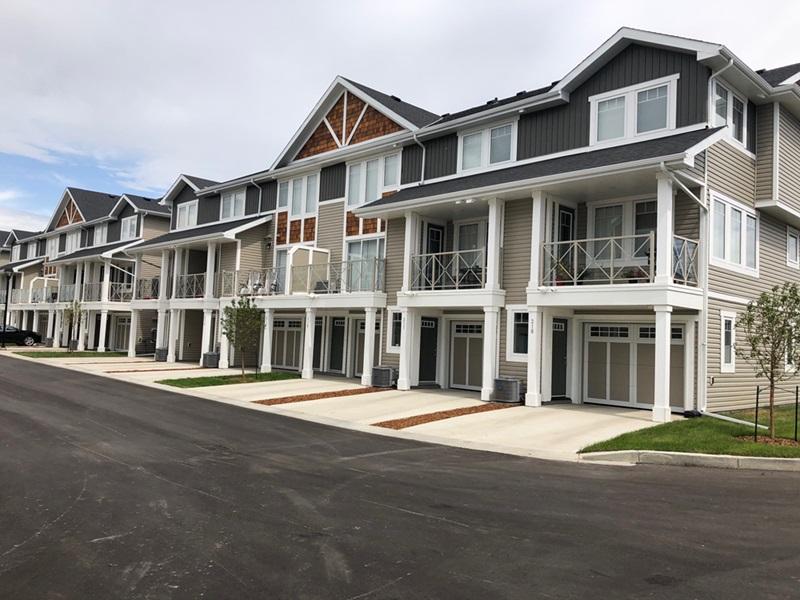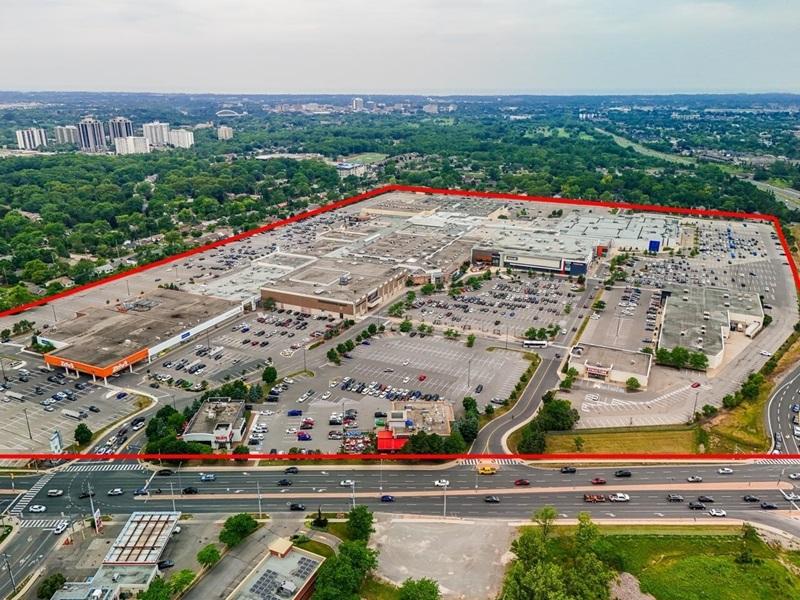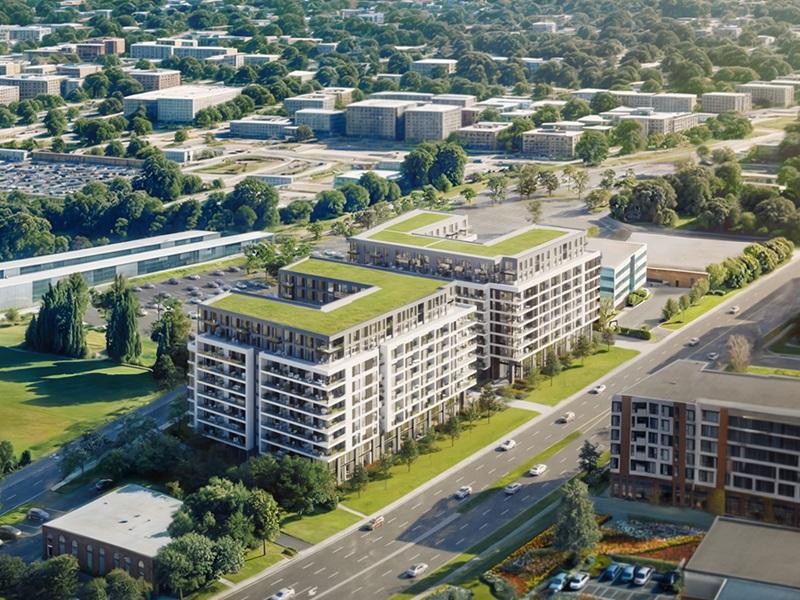 For my latest book, The Stackable Boomer, we asked Don Forsgren for his thoughts on baby boomers relocating from the suburbs to multi-family housing in urban centres.
For my latest book, The Stackable Boomer, we asked Don Forsgren for his thoughts on baby boomers relocating from the suburbs to multi-family housing in urban centres.
Don Forsgren serves as the Chief Executive Officer and President of Intracorp Projects Ltd. He has been with Intracorp Projects Ltd. since 1994. Mr. Forsgren oversees the planning and direction of Intracorp’s operations across Canada. He is Past President of the Urban Development Institute, and active on several community development committees. Here is what he had to say:
David Allison: Many middle-income Boomers are reluctantly moving to a condo/apartment that is smaller than the house in the suburbs they’ve left behind. Instead of leafy green streets they are surrounded by dense urban environments. What can we do/plan/ change/build/invent to make them feel at home?
Don Forsgren: Moving from a single detached home to a condominium is a significant change in lifestyle, mostly for the better. As developers we can ease the transition through design and education.
First of all, the overall square footage of the home matters less than the size of the individual rooms. We need to educate buyers that they should stop looking for some particular overall square footage number, and instead understand the real priorities in their lives, to ensure the space they settle on lives well. For example, we can create wonderful 2 bedroom homes of 1,250 square feet, but force-fitting the rarely used third bedroom and third full bath into the mix compromises everything. To address the need for that rarely-used extra bedroom we are adding five-star hotel-like guest suites in our communities so the occasional overnight guests have somewhere to stay, and our homeowners have extra space in their suite. Too often we see people trying to fit as many rooms as possible into their home at a particular price point, and sacrificing the size of each room. This is clearly a case of less rooms makes for more home.
Priorities for this cohort are comfortable dining rooms for family events and parties, open-concept living rooms that fit house-sized furniture, a spacious and well-planned kitchen, and master suites that out-perform those you’d find in most detached homes.
Some overlooked elements we’ve had success with include:
– Oversized outdoor rooms for entertaining and outdoor dining; the small condo balconies we see today don’t cut it for this group. These outdoor spaces can really change the home if they are planned as living spaces, with an outdoor fireplace, ample counter space and a cooking area.
– Storage is also a big factor: walk in closets, large storage spaces within the home, and plenty of kitchen cupboards.
– Don’t overlook a garage replacement in the storage plan: these people have bikes, skis, and other big expensive toys and need a place to keep them.
Beyond the basics it is more about a focus on lifestyle improvement. For example, Boomers are healthy and plan to stay that way, so private club-like workout facilities can save them a trip to the gym. Large and plentiful windows provide views that you’d never get in a single-family home. A walkable life in a community of cafés and shops can turn a lifelong-commuter into a MFH believer. In fact, the newly-discovered walkable lifestyle is often cited by our homeowners as the most gratifying aspect of their multi-family home. Location is still king!







