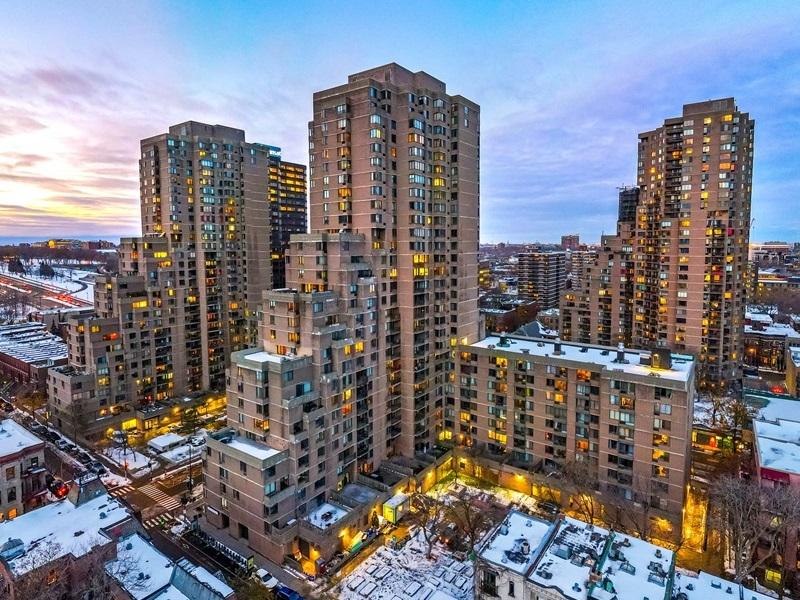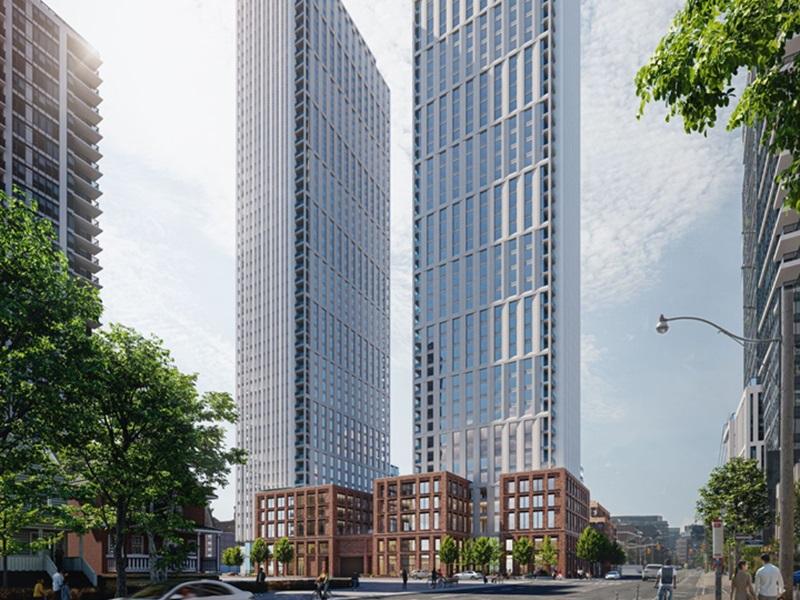In a culture that sanctifies the backyard in the midst of a housing crisis, as if it is a must-have for everyone, can we truly sacrifice having balconies in multi-unit residential buildings to meet sustainability goals?
A balcony allows us to enjoy fresh air; a mini backyard in the sky, if you will.
Even from a sales standpoint, balconies add a substantial value.
Many brokers testify to what a challenge it is to sell a unit without a balcony and how many buyers/tenants wish to have a balcony to sit on, enjoy their coffee and watch the city come to life.
An urban counterpart perhaps, to having a big backyard.
Facing both a climate and a housing crisis, we are at an historical intersection in our city’s history: how to make living in multi-unit residentials an attractive option for those debating whether to live in a house or a condo/apartment?
A more sustainable way of life
By any measure, living in well-designed, multi-unit buildings within a dense urban area is economically and environmentally more sustainable than living in a large, single-family house within an urban sprawl.
Dense urban areas shoulder the financial burden of suburbs, have lower environmental impact per person, promote active modes of transportation and reduce car usage, which ultimately leads to a healthier population and lower health-care costs . . . the list goes on.
Balconies, the urban version of a private outdoor space, make urban life more attractive and, therefore, should be treated that way.
However, the way Passive House standards are being implemented in our city is threatening having balconies in multi-unit buildings altogether.
Passive House is both an approach and a building standard.
It aims to reduce heating and cooling loads via measures like specific massing requirements, insulation and eliminating thermal bridges.
It is the most rigorous energy-based standard in our sector; (still) a voluntary measure in the Toronto Green Standard (TGS), Passive House Standard is set to dominate our design and construction industry in the next few years.
Considering that the building sector accounts for 58 per cent of Toronto’s total Greenhouse Gas (GHG) emissions, the city’s ambitious target of zero-emissions development by 2040 could be an effective tool which, if approached holistically, could turn the wheels toward a more sustainable future.
Now it is the time to raise the alarm, before it is too late.
Toronto Green Standards and tier system
The city’s zero-emission target required a market transformation strategy.
So, in 2006, it introduced the TGS. It was first a voluntary measure and was later structured into two tiers. In 2010, Tier 1 became mandatory and Tier 2 remained voluntary but with financial incentives.
TGS is now updated every four years, with each version setting higher standards. For instance, what was once the voluntary Tier 2 in 2018 became mandatory Tier 1 in 2022.
Consequently, the highest standards of the current voluntary Tier 4, nearly equivalent to Passive House standards, will be mandatory for all new developments in 2030.
For a building to be certified as Tier 3 or Tier 4, TGS recognizes Passive House Standards as an alternative compliant option.
As indicated in the 2021 technical report of TransformTO Net Zero Strategy, the target is to scale Passive House up to 100 per cent by 2040.
How Passive House Standards might eliminate balconies
One of the key targets of TGS is to reduce GHG emissions associated with power generation.
It is achieving that through minimizing the building’s reliance on energy-intensive HVAC systems.
Therefore, Tier 4 greatly focuses on making the building envelope more efficient and that is where it comes very close to the Passive House standards.
A key step in improving building envelope efficiency is to minimize the thermal bridging which can happen in areas such as walls, cladding attachments, window wall slab by-pass, slab connection details . . . and balcony slabs.
To minimize thermal bridging, Tier 4 introduces various measures including prioritizing compact massing and form-in building design, which usually translates to no articulation to the built form, smaller windows and smaller balconies or, practically speaking, no balconies at all.
Many sustainability practitioners argue it is possible to meet Passive House standards without compromising the design or eliminating balconies, especially with currently available technologies and innovative design strategies that enable us to do so.
In an ideal scenario, this could be definitely true, but unfortunately today's trend says otherwise.
What we see over and over in Toronto, and in North America in general, is that when sustainability guidelines meet economics, design is the first to be sacrificed.
We are talking about an environment where long approval processes and a high-risk development market compels developers to minimize their costs wherever possible.
Meeting the requirements for higher tiers of TGS could result in a smoother and faster approval process, and therefore is incentivised.
Adding a new layer of costlier construction and more time-consuming design process to create more interesting built forms or include balconies, however, is a risky path many developers aren't willing to take.
As a result, we will end up with big bulky boxes and residential units with no balconies.
This, unfortunately, is even more true for low- to mid-market price rental apartments in less affluent areas of the city.
Apartments that are already targeted by those privileged enough to feel comfortable pushing back against any multi-unit development in the middle of a housing crisis.
This stigma defeats the purpose of sustainability
I hope you can see the absurdity of this double standard, the way I see it.
On one side we have a system that allows (if not encourages) people to use their precious backyards to justify opposing a multi-unit building nearby.
On the other side, we have people who have been struggling to find housing in the city now being denied the simplest privilege of enjoying a small private balcony — a fraction of what people in large, detached single-family homes with backyards have long enjoyed with pride.
Of course there are design considerations affecting how useful a balcony would be.
We don’t need to have long narrow balconies to be eventually used as outdoor storage spaces, nor entirely exposed cantilevered balconies on higher floors which no one will use for nine months a year.
But even a well-proportioned standing balcony, or the ability to open big windows to your living space, makes a huge difference in the quality of life you get when living in a compact urban area.
Considering our society's currently dominant North American mindset, eliminating balconies would result in further stigmatization of multi-unit high-rise buildings and contribute to the perception that living in an apartment is for those who cannot afford or simply prefer not to live in a house.
This stigma defeats the purpose of our sustainability measures, and let’s not forget the fundamental reason we need sustainability in the first place - for all people to have a better and happier life.







