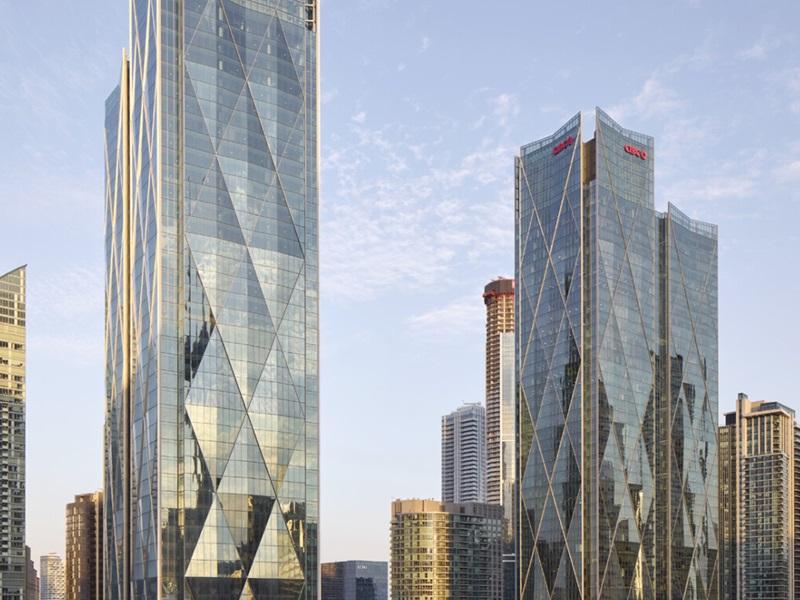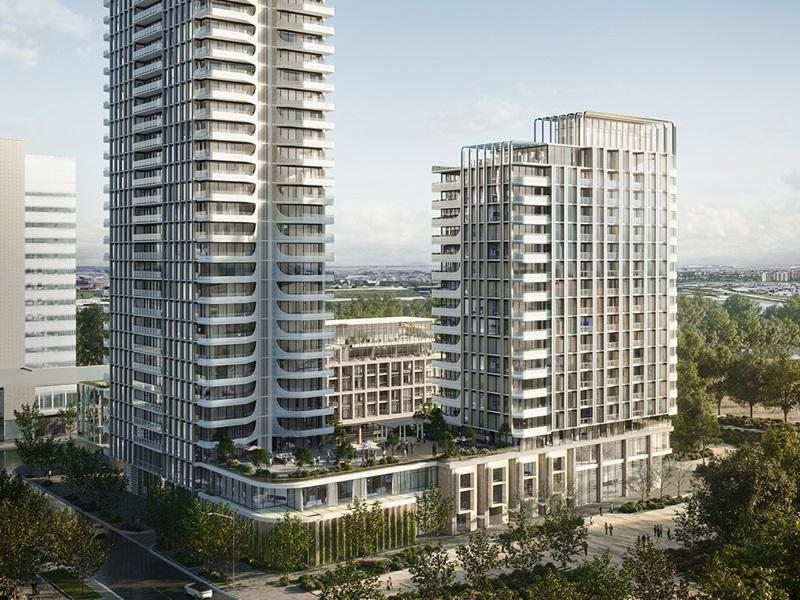
2023 was the year the City of Toronto started taking a harsh look at its Mid-Rise Building Design Guidelines.
In June 2023, council requested moving forward with community consultations regarding proposed changes to the Rear Transition Performance Standards, changes that aim to replace the "wedding-cake" effect caused by angular planes and current guidelines.
Next up would be the Tall Building Design Guidelines, which were adopted city-wide back in 2013.
Toronto's tall building guidelines, although not perfect, are a crucial tool in shaping our city. Their significance becomes more evident when compared to many places where such a document simply does not exist.
It is then that you truly see how urban design suffers.
Consider the requirements for limiting floor plans and how the buildings should “meet the ground” for example. A quick look at several cities in the Middle East and East Asia shows how crucial these guidelines are and what the city looks like without them, when towers have no limitation on floor plates and they grow out in the centre of a big surface parking area.
Then we will start appreciating what Toronto’s Tall Building Design Guidelines have achieved.
Compared to other manuals, Toronto's Tall Building Design Guidelines are clear, not overly strict and offer enough flexibility for design. Whether architects actually take advantage of that flexibility is a separate issue.
Where current guidelines fall short
With that positive disclaimer, here are the aspects where the guidelines are falling short (pun intended):
First, tall building guidelines are intended to provide a degree of certainty and clarity in interpretation, and while they are supposed to offer some flexibility in application, they wield significant influence in determining the height of our buildings, because they apply to the evaluation of all tall building proposals across the city.
One of the main objectives of these guidelines is to ensure tall buildings fit within the existing or planned context and facilitate an “appropriate” transition to the surrounding lower-scale buildings. Introducing a 45-degree angular plane from lower-scale areas — which in Toronto mostly means areas designated as "Neighbourhoods" in the Official Plan (OP) land-use map — is one of the measures the guidelines implement to ensure this transition.
What is the problem with that?
Take properties along the Bloor-Danforth subway line, for instance. Those designated as mixed-use in the OP tend to be shallow and back onto the neighbourhoods. Try applying the 45-degree angle to these properties near the subway stations — which are by no doubt underutilized — to determine the potential permitted height.
What you get is . . . well, no tall buildings at all!
Even beyond that, why should height even be a question for tall buildings? Tall buildings offer the most efficient way of providing more homes while using less land. So, why impose a limit at all?
Construction costs and market demand will naturally dictate the height anyway.
What is an "appropriate" tall building site?
Next, identifying a site "appropriate" for a tall building development.
To evaluate a site's suitability for tall buildings, the city considers its land use as well as the location and dimensions, particularly its depth. In this evaluation, there is a significant emphasis on ensuring the location and density of a prospective tall building are appropriate for the existing context of the site - which in Toronto predominantly consists of low-rise, low-density neighbourhoods.
However, the question of whether the existing context of a site is appropriate for the opportunities presented by its location is greatly overlooked. As a result, tall buildings are frequently placed in undesirable locations, like highways.
So, it seems contradictory when those who argue against tall buildings as desirable residential options and advocate for pushing them away from neighbourhoods - citing areas along major roads as the only “appropriate” location for constructing them - are often the same individuals using the "bad outcomes” as a reason for deeming tall buildings undesirable. This approach refuses to give tall buildings a fair chance to evolve into vibrant communities from the outset.
Another restriction related to the form of tall buildings is the limitation of the floor plate to 750 square metres. The initial idea behind this restriction was to create a sleek and slender silhouette.
However, given the housing crisis we are in and the years of delivering poorly designed units to make developments financially viable within these constraints, the recent recommendation by housing minister Sean Fraser’s Affordability and Climate Change Task Force to increase the floor plate limitation seems timely. It is an adjustment that could relieve the rigid constraints and hopefully improve the quality of units.
Revising our height and floor-plate constraints is crucial to ensuring we can deliver much-needed housing in the crisis we are facing.
But how about taking it a step further? How about refraining from imposing overly restrictive form-related constraints on developments and instead focusing on factors that would improve quality.
Of course, floor-plate limitations are necessary to some extent, but they should not be overly deterministic. We need to start looking at our regulatory tools more holistically and systematically.
The impact of Inclusionary Zoning
Take the Inclusionary Zoning for example, a policy aimed at creating mixed-income housing by mandating a certain percentage of affordable units in new residential developments.
Currently, private developers must allocate five to 10 per cent of developments of more than 100 units (and larger than 8,000 square meters of residential gross floor area) as affordable housing, contingent upon the development's location and whether it secures affordable ownership units or affordable rental units. This requirement is planned to incrementally increase to eight to 22 per cent by 2030.
It neither makes sense nor is practically sustainable in the long term when 90 per cent of building owners — many of whom could be first-time homebuyers new to the housing market — are taxed to bear the affordability burden of the remaining 10 per cent. However, if a height or density bonus was implemented, it could offer a more feasible and equitable solution for accommodating affordable units.
Moreover, easing strict regulations regarding height and density could create space for prioritizing the design of our tall buildings and the resulting aesthetics of our cities. While the guidelines touch upon design and articulation as essential aspects, they fail to enforce them.
Imagine this: What if we didn’t allow the use of the words "height" and "density" at Design Review Panel discussions and shifted the focus solely to "design" and in doing so ensured we have a diverse panel to enable a broader range of voices and design approaches to contribute?
This shift could elevate the significance of this crucial committee and help create urban landscapes we can take pride in — something we lack today.
Toronto is currently grappling with a serious design challenge. No doubt economic constraints play an important part, but we must explore ways to break away from the trend of repetitive windows and uninspiring facades in tall buildings, and build beautiful and distinctive urban spaces that are representative of our diverse and vibrant society.
A call for a cultural shift
But above all, and even more fundamental than shifting the focus of our regulatory tools, we need a cultural shift.
This is something our design guidelines have not yet addressed and may never even try to. We need to change how we perceive living in tall buildings and dense urban neighbourhoods as a society.
Times are changing rapidly, and so are our needs and challenges. To ensure we keep pace, public support, or at least stigma reduction, is crucial.
In a couple of decades, billions more people will be living in cities. The only environmentally and economically sustainable way to accommodate this new population is to create tall, dense and charming neighbourhoods designed to foster a human scale: neighbourhoods that prioritize the pedestrian experience, encouraging social and economic interactions at various levels.
Cities that successfully achieve this will lead the way in the future while those that fail will be left behind, missing out on the enormous growth and prosperity this new way of living can bring.
I hope Toronto will make the right decision.







