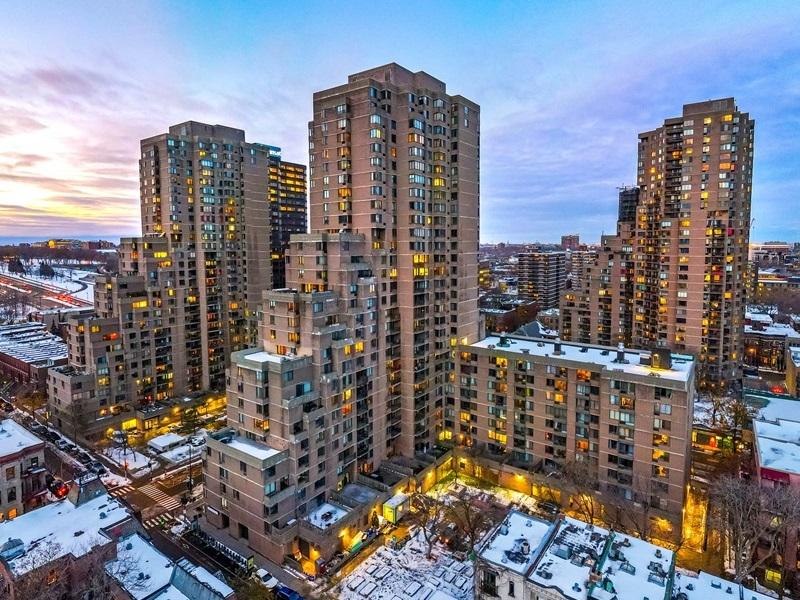
The T3 Bayside office tower, to be built in Toronto by Hines, will be North America’s tallest mass timber office building. (Courtesy Hines)
Hines will construct a 10-storey mass timber office building called T3 Bayside as part of its Bayside Toronto development in the East Bayfront neighbourhood.
“We believe that this will be the tallest timber office building in North America,” Hines Canada senior managing director Avi Tesciuba told RENX at a March 4 event at the Hines Tridel Bayside presentation centre.
The event was also held to launch an architecture exhibit by Danish firm 3XN called Waterfront Architecture: Placemaking and Context.
T3 Bayside will be the fourth building designed by 3XN for Hines in Toronto. The Copenhagen-headquartered firm won a design competition set up specifically for the commercial component of Bayside Toronto’s master plan.
“3XN’s work is guided by the belief that a project should provide a backdrop for shared interactions, and integrate social spaces that benefit all kinds of people, not just those that live and work there,” said founding principal Kim Herforth Nielsen at the event, which was attended by His Royal Highness Crown Prince Frederik of Denmark and other Canadian and Danish dignitaries.
Timber construction is a differentiator
“It’s very sustainable because trees don’t expel CO2 into the air,” said Nielsen. “They actually suck up CO2.”
“The main draw is the timber,” said Tesciuba. “It’s replicating what people love about brick-and-beam and putting it in the 21st century.”
T3 Bayside is designed for efficiency and will feature fast, flexible and future-focused technology to ensure best-in-class Internet connectivity and service.
Hines previously built a seven-storey mass timber building in Minneapolis, T3 Minneapolis, which at the time was the tallest timber office building in the United States, according to Tesciuba. T3 stands for “timber, transit and technology.”
Timber buildings in Ontario were restricted to four storeys in height until 2015, when changes in the provincial building code allowed that number to increase to six storeys. Tesciuba said Hines had to prove to provincial officials that T3 Bayside would be as non-combustible as a concrete structure in order to receive approval to build it to 10 storeys.
Key features of T3 Bayside
T3 Bayside is still in planning, with a scheduled appearance before the Waterfront Toronto design review panel on March 20. However, Tesciuba said T3 Bayside will feature twin buildings on Queens Quay which will form a gateway to the rest of Bayside Toronto.
Plans are for T3 Bayside to include 230,000 square feet of office space and 10,000 square feet of retail at grade. It will also feature a 26,000-square-foot, second-floor parking lot. It will accommodate about 40 cars and could be converted to additional office space in the future if parking needs lessen.
T3 Bayside is easily accessible by the Martin Goodman Trail and will include facilities for people who opt to bicycle to work. A shuttle from Union Station will also drop people off at the front doors.
Construction is slated to begin in 2020, with occupancy expected in late 2021. According to Waterfront Toronto guidelines, T3 Bayside will be built to meet LEED Gold standards.
Leasing and marketing efforts for T3 Bayside will begin after the design review panel meeting.
About Bayside Toronto
Bayside Toronto is located on a 13-acre site at 261 Queens Quay East, on the shore of Lake Ontario between Lower Sherbourne and Parliament streets, and is part of Waterfront Toronto’s 2,000-acre revitalization plan.
Once completed, Bayside Toronto will include more than two million square feet of residential, office, retail and cultural uses.
Hines was selected as the master developer for the project through an international competition which attracted 17 submissions. Tridel has worked alongside Hines at Bayside Toronto since 2015, when it was chosen as the exclusive residential development partner.
Hines and Tridel have launched four residential buildings at Bayside Toronto:
* the Arquitectonica-designed Aqualina condominium was delivered last year;
* occupancy started last month at the Arquitectonica-designed Aquavista, which has both market-priced condo suites and affordable rental units;
* construction began on the 3XN-designed Aquabella condo in January;
* and the 3XN-designed Aqualuna condo is now more than 70 per cent sold, and construction is expected to start in the third quarter.
“What unites these buildings is wonderful architecture,” said Tesciuba.
EDITOR’S NOTE: This story was updated to correct the dates for construction and the expected occupancy. Erroneous information was received during the interview.







