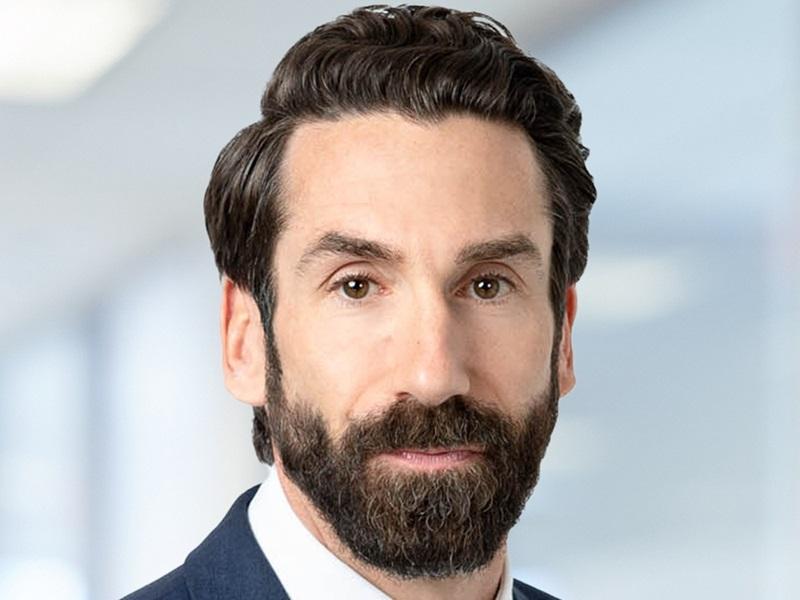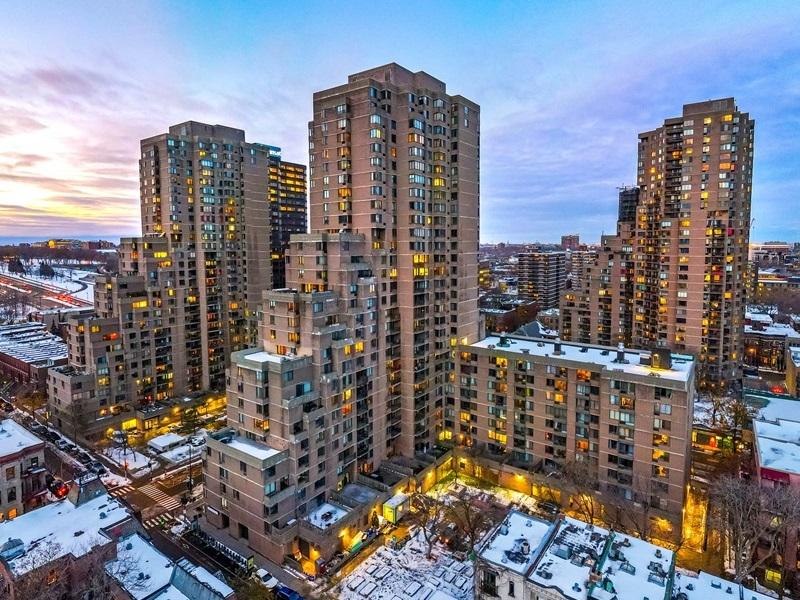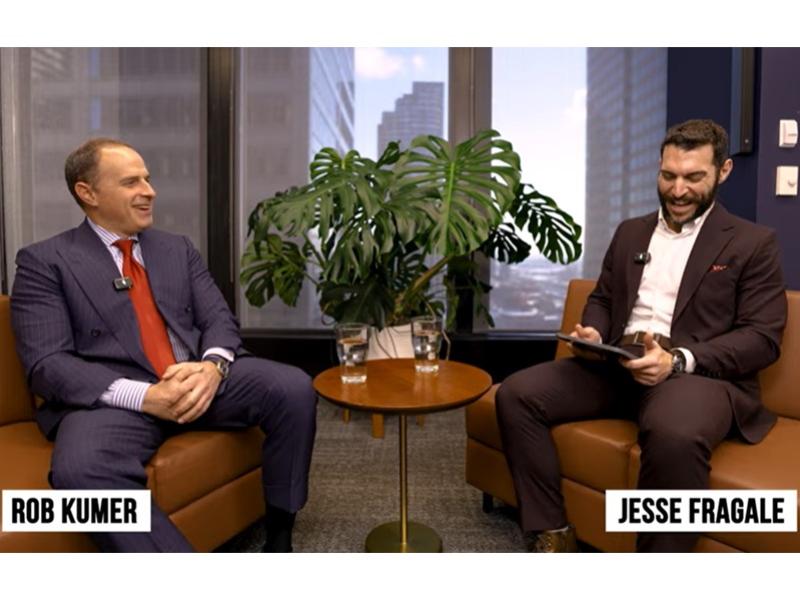
Aoyuan International’s M2M development in Toronto. (Courtesy M2M)
Aoyuan International has launched a new phase of sales at its master-planned Toronto M2M community, and is moving full speed ahead with construction at its One Central development in the Metro Vancouver city of Surrey.
The two projects are among several major developments either under construction, or in various pre-development stages, by the Hong Kong-based company.
They’re part of Aoyuan’s ongoing expansion into Canada, which the publicly traded firm began with its first property acquisition in Vancouver in March 2017.
“Our total development area is over four million square feet,” Yang Fan, general manager of Aoyuan’s Toronto office, told RENX. “Now, only 25 per cent is currently under development.
“The remainder is either in the rezoning process or hasn’t been launched yet.”
Aoyuan’s M2M and M2M Spaces
The first phase of M2M includes 808 residential condominium suites, 35,000 square feet of retail and 40,000 square feet of office space in 36- and 34-floor towers and a nine-storey podium. Eighty-five per cent of the suites have been sold.
The project, located on the former Netwonbrook Plaza site in the Yonge Street and Finch Avenue neighbourhood of North York, offers easy access to the Finch subway station and a GO Transit terminal. It broke ground in September and occupancy is slated for late summer in 2022.
The newly released M2M Spaces will consist of 25 two-storey townhomes ranging in size from 1,000 to 1,300 square feet, and an additional 12 sub-penthouse units beginning at 703 square feet on the 31st and 32nd floors of the north tower.
They’re designed by Toronto-based Wallman Architects and prices start in the $800,000s.
Park Collection suites will feature street-level entrances and views of a future public park. Courtyard Collection suites will face inward toward a private courtyard. Rooftop Collection suites will have rooftop terraces and elevated park or courtyard views.
All of the suites will have access to a range of amenities, including: an infinity pool on the ninth level; outdoor children’s play areas; gardens in the courtyard; a gym; a pet spa; and a business centre.
Aoyuan senior vice-president of development Vince Santino would like to see M2M’s first phase include a grocery store and doctor and dentist offices as part of the community’s commercial spaces.
M2M’s second phase will include two more towers and a podium with more than 800 residential units, 30,000 to 40,000 square feet of additional retail, 40,000 square feet of office space, a community centre and a daycare centre.
A public park connecting the development to the rest of the neighbourhood will also be launched.
Santino expects sales for that phase to launch in the late spring of 2021. Occupancy is anticipated in late 2024 or early 2025.
Aoyuan’s Vancouver projects
One Central, in Metro Vancouver’s Surrey City Centre, is a 44-storey building with 550 condo suites ranging in size from one to three bedrooms. More than 75 per cent of the units are sold.
Excavation has gone down to the seventh-and-final level of underground parking and construction of the building’s foundation has begun.
Since there were no government-imposed, COVID-19-related construction stoppages in Vancouver, Fan said the project is progressing well and is on target for an early-2023 occupancy.
One Central will feature more than 12,000 square feet of amenities, including: a fitness room; a business and learning centre; a rooftop terrace with a barbecue, dining and lounge spaces; and an adjoining indoor kitchen, dining area, lounge, and ping pong and pool tables.
The Grove is a five-tower development. It will feature 1,600 one-, two- and three-bedroom condo suites and 50,000 square feet of retail and office space surrounding a park in Burnaby, at the gateway to Brentwood. It’s a three-minute walk to the nearest SkyTrain station.
The Grove is being designed and planned by IBI Group in cooperation with PWL Landscape Architects Inc., and will be developed in four phases.
While Aoyuan is working with municipal officials on rezoning the eight-acre site, Fan hopes to launch sales next year.
The Granville project, at the intersection of Granville Street and 7th Avenue in the high-end residential neighbourhood of Fairview, will be eight storeys and have 41 suites.
Aoyuan’s most recently acquired Vancouver property is The Valley near Queen’s Park. Fan said it’s in the planning and design stage now and, depending on the state of the market, may launch sales next year.
Future Canadian growth plans
Aoyuan has a portfolio of more than 200 residential developments and large-scale commercial and retail projects across China and Australia as well as its Canadian developments.
“We’ve got a hyper-local approach in every jurisdiction that we work in,” Santino told RENX.
“We’ll staff our teams in those jurisdictions with local talent and people that have been on the ground and have worked in the area that we’re looking to expand, and who have a lot of experience in the area.”
While Vancouver and Toronto remain Aoyuan’s focus for future development, and the company is in negotiations for projects in those cities, it’s also exploring moves into Montreal and Ottawa.
“We have a long-term strategy to continue our growth in the next 10 to 20 years minimum,” said Fan. “We’re very confident in the Canadian residential market because Canada’s culture is very unique in its diversity and inclusivity.
“It’s hard to find any other countries that have this uniqueness in the world.”







