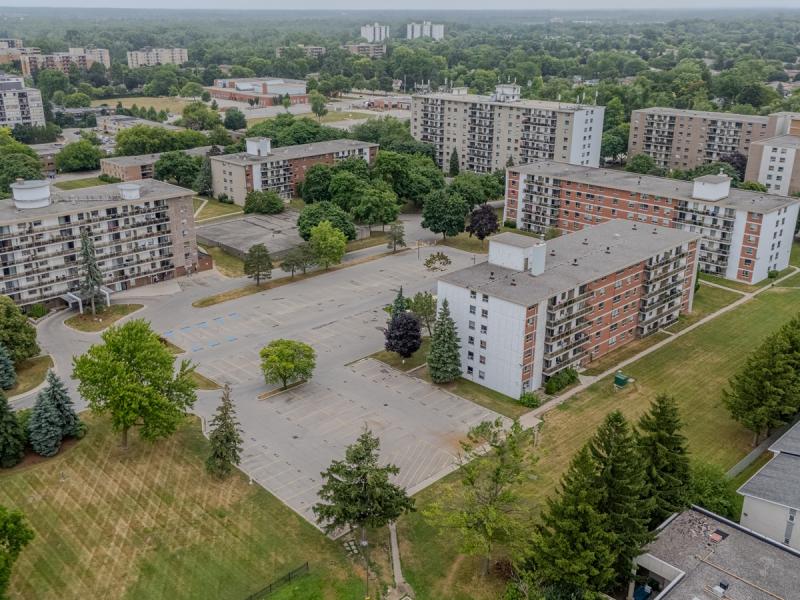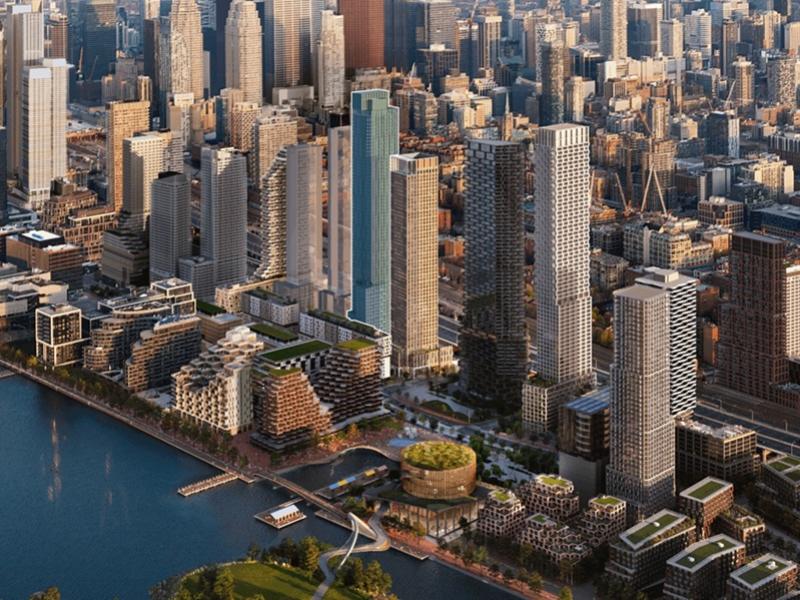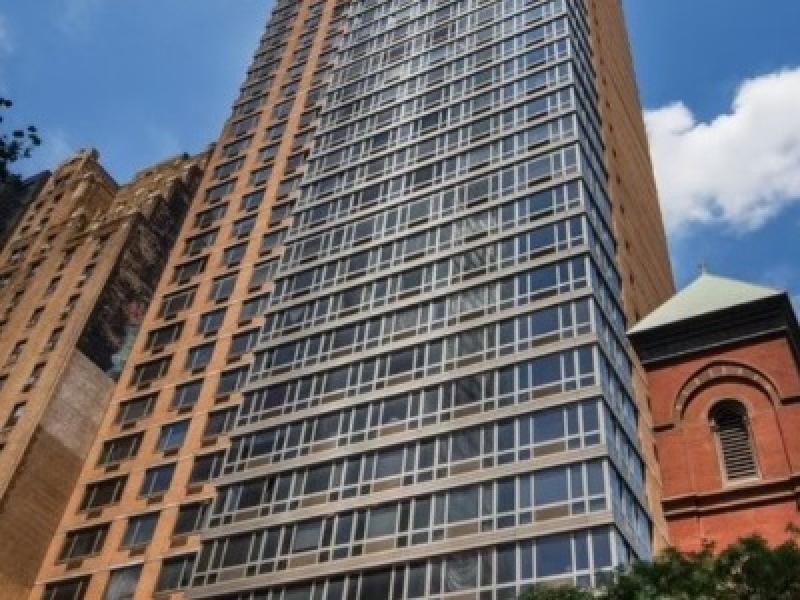
CentreCourt will launch sales this fall for the first two condominium towers for a master-planned development on the 55-acre site of the Pickering Town Centre mall that will have more than 6,000 residential units in at least 10 buildings upon completion.
The residential development will take place on the land to the east of the existing mall, which will remain intact. The residential, retail and office components will comprise approximately 3.6 million square feet and there will also be a 1.5-acre public park at the north end of the first development block.
A deal is in place with the Ontario Pension Board (OPB) to close on the acquisition of the site for an undisclosed price before the end of the year, but CentreCourt has the go-ahead to start selling condo units before that.
The OPB has owned the site — located at 1355 Kingston Rd. in Pickering, about 40 kilometres east of downtown Toronto — for several years.
The OPB kick-started the approvals process for the site’s transformation and CentreCourt managing partner and president Gavin Cheung told RENX his company began acquisition discussions for what will be known as Pickering City Centre in early 2022.
Pickering City Centre’s first residential components
Diamond Schmitt is the master-plan architect for Pickering City Centre, which will incorporate large open green spaces, urban piazzas, tree-lined streets, enhanced sidewalks and pedestrian walkways.
Figure3 is the interior designer and Studio T+L is the landscape architect for the first development block of Pickering City Centre.
The residential towers will range in height from 40 to 55 storeys, with the first two to go on sale being 40 and 45 storeys.
The unit mix in the first four buildings comprising the first development block will be approximately 25 per cent one-bedroom, 40 per cent one-bedroom-plus-den and 35 per cent two-bedroom and two-bedroom-plus-den.
Pricing hasn’t yet been announced.
That first development block will have approximately 2,200 residential units, 18,000 square feet of retail space and 127,000 square feet of amenity space.
Comprehensive amenities
“We're building out an amenity package in those first two buildings that are forward-looking and designed to serve more than just two towers,” Cheung said. “We’re over-providing on the amenity front.”
Exterior amenities will encompass approximately 78,000 square feet and include:
- a rooftop pool complemented by cabanas, outdoor lounge areas and grilling stations;
- interior courtyards totalling about 37,000 square feet that will connect to a network of green spaces and can be accessed at the doorstep of many of the at-grade amenities;
- and parking stalls for electric vehicles and bicycles.
Interior amenities will be comprised of about 49,000 square feet and include:
- a 20,000-square-foot fitness centre with yoga rooms, spin rooms, saunas and high-end fitness equipment;
- co-working and social areas;
- and a golf simulator lounge.
Each tower will also have a Cleveland Clinic virtual medical clinic, the first of its kind in Canada to be offered in a condo master-plan community.
It will enable all residents to connect with a Cleveland Clinic Canada clinician to receive a diagnosis, referral or prescription without needing to leave their building.
Retail and office components will remain
Salthill Capital and Cowie Capital Partners Inc. are also investors in Pickering City Centre and will oversee the maintenance and revitalization of the existing retail and office elements of the project.
The approximately 700,000-square-foot Pickering Town Centre has about 180 tenants, including The Bay, Cineplex, Farm Boy, H&M and Saks Off Fifth.
It was known as Sheridan Mall when it opened in 1972 and renovations were made in 1998, 2008 and 2009.
The site’s approximately 130,000-square-foot office building’s major tenants are BMO Nesbitt Burns and the Municipal Property Assessment Corporation (MPAC).
“This is a true mixed-use community and the strength of our partnership is that we've got expertise on the residential development side and then we've got partners that are experts on the retail side,” Cheung said.
“They're going to be instrumental in driving value for the retail and their feedback will be valuable across all our operations.”
There are long-term plans to invest in the mall, according to Cheung, who said it has long played a prominent role in the community and will be an important factor in drawing people to the residential component of Pickering City Centre.
“It's a key part of the future and we will definitely be spending time, energy and capital on ensuring that that asset is renewed and enhanced in the years to come.
"The residential density will make the mall sustainable for the long run and, in turn, the mall will also become a very attractive amenity.”
There’s a direct connection to the Pickering GO Transit station via a pedestrian bridge that crosses over Highway 401 at the southern boundary of the easily accessible site.
Construction could start early next year
If sales go as well as hoped, construction of the first two condo towers could begin early next year. Construction is expected to take about four years to complete.
Timelines are fluid for future phases of Pickering City Centre’s development.
“We want to build it right, we don't want to build it quickly,” Cheung said. “We want to make sure that everything is done properly and that we're building in the right way.”
Local politicians have been very supportive of the redevelopment of the mall site and Pickering City Hall is adjacent to it.
The city of more than 100,000 people has been growing rapidly and it’s undersupplied when it comes to housing. It has also never established a true downtown to act as a focal point.
The residential additions made to the Pickering City Centre site, combined with the existing civic infrastructure and amenities around it, should go a long way to alleviating both of those issues.
“Affordability is a major theme when people are making housing decisions throughout the GTA, Pickering and Durham Region,” Cheung said.
“We believe that we're going to be able to bring a product that will be a very effective option to the low-rise options which are currently dominating discussions in Pickering.”
Pickering City Centre’s partners
CentreCourt was founded in 2010 and focuses on the development of mixed-use, high-rise residential communities located near major amenities, public transit networks and employment areas across the GTA.
It’s responsible for 19 high-rise residential projects collectively representing more than 10,000 homes and $5.6 billion of development value.
Salthill Capital, which until July 24 was known as Strathallen Capital, has more than 60 assets under management encompassing 9.3 million square feet and are valued at $2.2 billion.
Cowie Capital was founded in 1996 and owns and manages a portfolio of office, industrial and self-storage assets.
It actively manages tenant build-outs, internally develops self-storage facilities and has significant industrial land holdings for future development.
The company also invests in and manages large-scale projects with and on behalf of its partner companies, and is an investor in several early-stage companies, with a focus on real estate or real estate-related companies.










