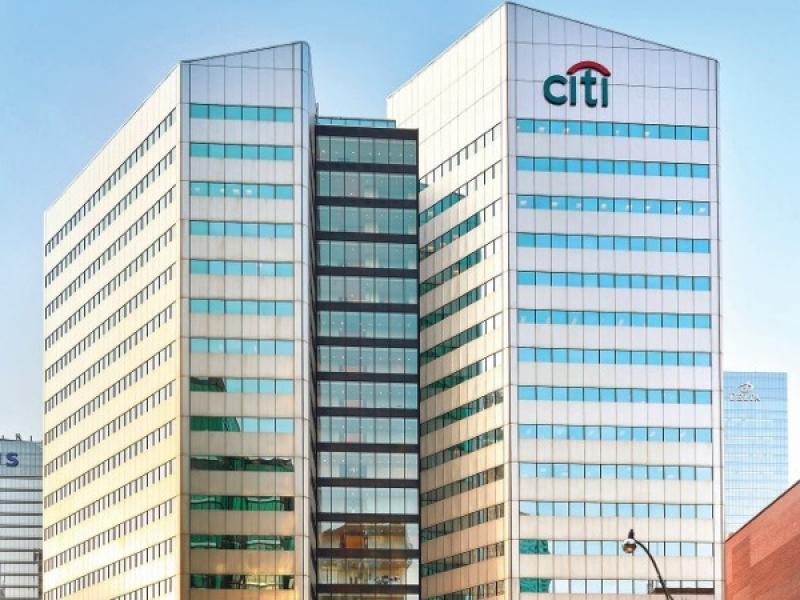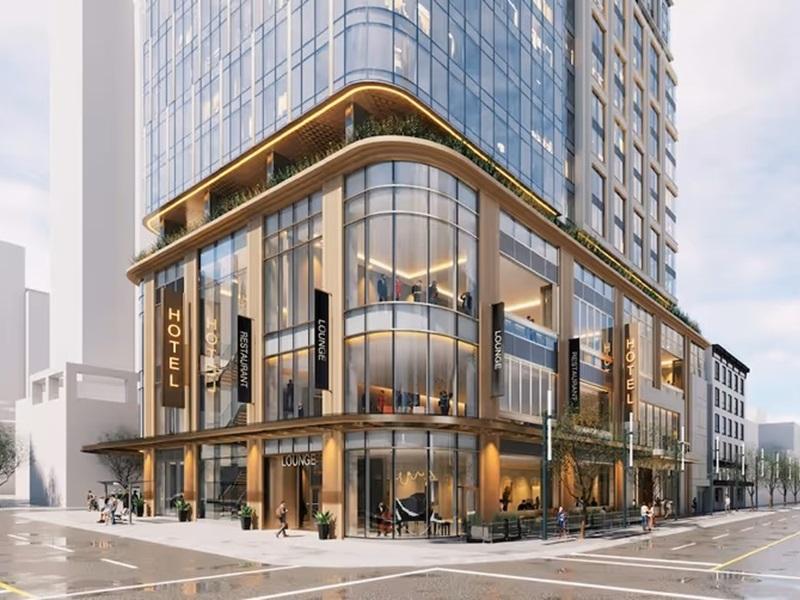Members of the general public often criticize new condominiums for any number of reasons, including the appearance of the buildings. Few people, however, realize the substantial role government and municipal bureaucrats play in new urban building/community design.
In Ottawa, that interest tends to be with measurable aspects of buildings such as setback and other qualitative data points, rather than aesthetics. Perhaps there should be more focus on the visual impact of the buildings, however.
Cities benefit from design being critiqued at the planning level to ensure future buildings fit in with, and enhance, their existing surroundings.
Certainly, variety in design makes for visual interest along streetscapes, but buildings should still be harmonious within their surroundings. This takes effort, and of course, subjectivity and personal tastes enter into decision-making.
Conversations among stakeholders and critiquing by peer review boards, such as they do in Toronto, would enhance the process.
The results might be more buildings such as the one Toronto developer Sam Mizrahi designed for 1451 Wellington in Ottawa, which was the subject of an Ontario Municipal Board (OMB) hearing when that organization was still in existence. His contemporary take on traditional architecture combines hints of New York and Chicago styles with aspects which are uniquely Ottawa to deliver the “WOW” factor.
Although the OMB was dissolved, we now have the Environment & Land Tribunals Ontario (ELTO) organization which was set up to resolve disputes in the areas of land-use planning, environmental and heritage protection, property assessment, land valuation and the like. The ELTO was created to deliver accountable and fair dispute resolution which works in the public interest.
Input, great design can avoid disputes
This is great, but it deals with after-the-fact objections to building designs. It is more desirable to design up front with input from stakeholders which will help to avoid the need to resolve disputes. Aesthetics has a lot to do with this, as well as building heights, placement, etc.
It’s all about the planning process.
Just look at what has happened in Vancouver during the past two decades. Logically, people who live close to the water there wanted to preserve their beautiful views.
As towers were added along the waterfront, planners established viewing corridors so people living even several blocks away could still enjoy water vistas. This was achieved by innovative architecture which made the most of each tower’s surroundings.
The process has made a huge difference in that city.
Condo appearance must be carefully considered
Planners and developers have to consider things like placement for optimum resident lifestyle, of course, but the outward appearance of condominiums should also be thought through carefully and with an open mind.
If a design introduces something new in the city, dismissing it for that reason alone is unacceptable. The concepts of “new and fresh” and “traditional and historical” can cohabit effectively.
The more city planners push developers to come up with creative designs here, the better it will be for Ottawa’s residential cityscape.
We are a city with a diverse population, and our architecture should reflect that diversity.
Just as multiculturalism enriches our lifestyle tapestry, so, too, will new condominiums of varying styles make Ottawa even more cosmopolitan on a global scale.
DEREK NZERIBE is Regional Director, Marketing & Business Development, at Milborne Group, which serves clients in a range of projects from vacation homes to high-density, mixed-use developments in locations around the globe. Milborne.com







