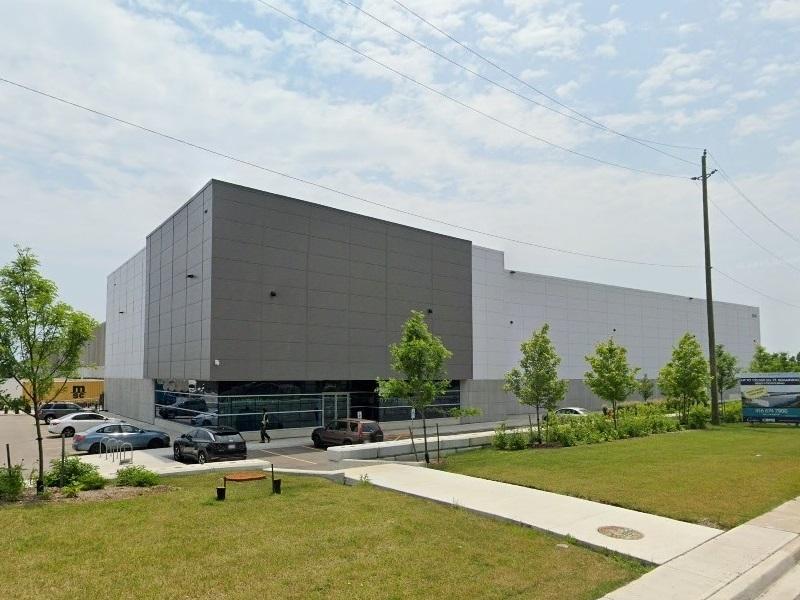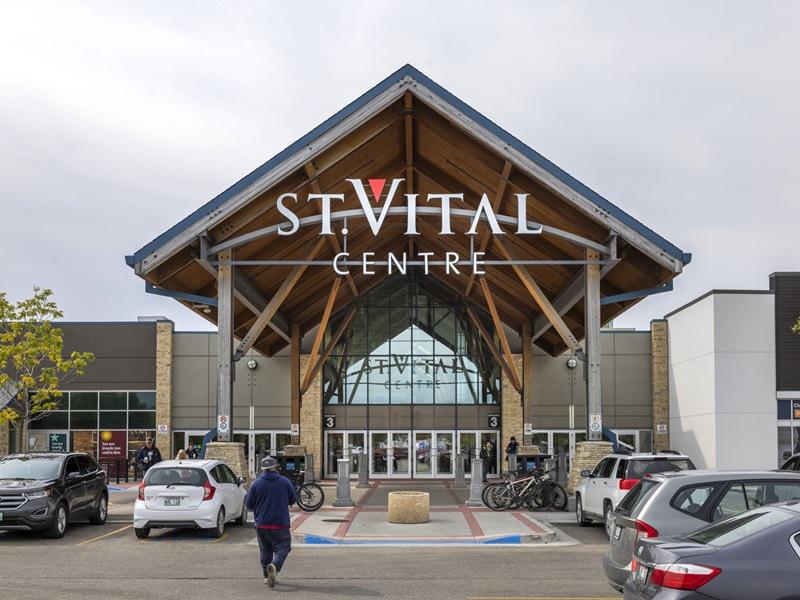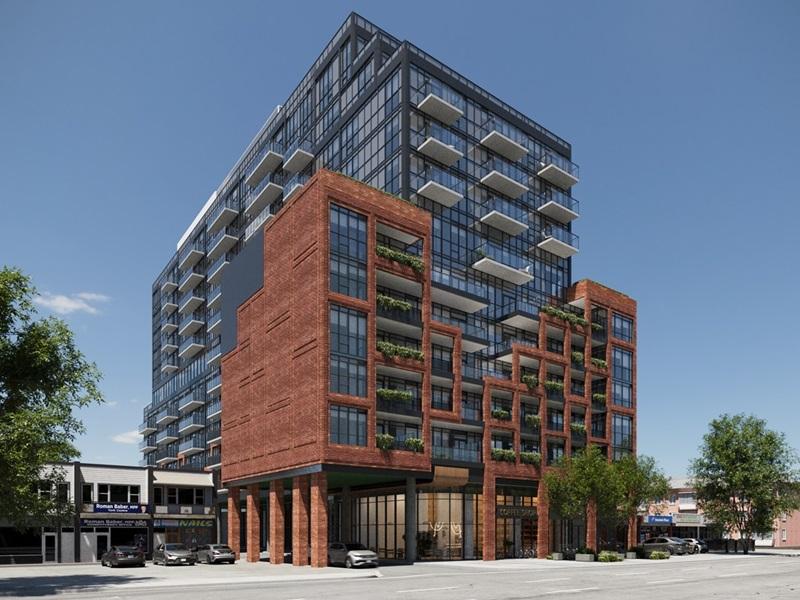
The Dream LeBreton partnership has unveiled the design plan for its two-tower-plus-podium residential and commercial development which will kick off a new phase of building at Ottawa’s long-vacant LeBreton Flats.
The partnership, which involves Dream Asset Management, Dream Impact Trust and local non-profit MultiFaith Housing Initiative, has also received approval from Ottawa’s planning committee. It plans to begin construction at the 2.5-acre so-called Library Parcel in 2023.
The two towers will contain 601 rental apartments, with 41 per cent (247 units) being affordable housing in line with a mandate from the National Capital Commission, the federal government entity which controls the property. Located just west of Ottawa’s downtown core, LeBreton Flats offers direct access to the Ottawa River and straddles the border with the city’s largely residential west end.
Ten per cent of the units in this phase will be three-bedrooms to accommodate families.
“Our vision for the Library Parcel exemplifies how we can meaningfully address the country’s affordability crisis while creating inclusive spaces that push the envelope on sustainability,” said Justin Robitaille, VP development of Dream Asset Management, in the announcement Thursday.
“We’re proud to work alongside like-minded partners, including MultiFaith Housing Initiative, the National Capital Commission and the Canada Mortgage Housing Corporation, to deliver a community that’s deeply rooted in a mission of positive impact.”
Dream develops LeBreton, Zibi sites
Dream is essentially reshaping an entire swathe of land west of the core as it is also developing the master-planned 35-acre Zibi site which straddles the Ottawa River encompassing land in both Ottawa and the Quebec city of Gatineau.
Zibi borders the LeBreton Flats site, located just across the Chaudiere Bridge.
After years of inaction and aborted plans, it appears activity will now quickly ramp up at LeBreton Flats.
Separate negotiations have also resumed on another block of LeBreton land in an effort to have a new arena and entertainment complex constructed at the site to bring the NHL’s Ottawa Senators to the downtown.
The team currently plays out of a facility in the west-end community of Kanata.
A previous master-planned proposal involving the Senators and a consortium of developers fell through a couple of years ago due to internal disagreements among the partners.
The Library Parcel is designed as a transit-oriented development. The design is led by Perkins&Will and KPMB Architects and supported by Two Row Architect and Purpose Building.
Other collaborators include PFS Studio (landscape architect), EllisDon (construction manager) and Innovation Seven (Indigenous engagement consultant).
This parcel of land is connected to an LRT station and near both the city’s new central library which is currently under construction and the Canadian War Museum.
Street-level retail and commercial space is also included in the plan.
Design of LeBreton Flats Phase 1
The red facade of the towers was designed in collaboration with Canadian artist Margaret Priest and takes inspiration from the Laurentian Forest and the historical red brick homes in the neighbouring communities.
The colour is to lighten as it climbs up the towers, creating a slender appearance and drawing the eye to the sky.
The towers are rotated and offset to one another to offer the best views of Ottawa landmarks including Parliament Hill, the Ottawa and Gatineau Rivers and nearby Dow’s Lake.
“As architects, we have a unique responsibility to ensure projects at transit sites capture opportunities for density, equality and sustainability,” said Peter Busby, global design principal, Perkins&Will, in the announcement.
“The project will be very close to zero operational carbon, will have low embodied carbon,and will provide a significant number of affordable rental units directly on transit.”
Anchoring the buildings are six-storey podiums which will contain the amenities and terrace down to a large ground-level community space.
Envisioned as a central gathering place paying homage to Indigenous principles and history, the all-season ground level is designed to host ceremonies, events, public art and other social events.
Amenities will include child care, a programmed community hub, a workshop, a green roof and gardens, homework rooms, co-working lounges, a community kitchen and fitness centres.
“Collaborating with this extraordinary team led by Dream, we are creating a vibrant walkable and transit-oriented future for LeBreton Flats – and for the nation’s capital – that responds to the Albert Street District context and is welcoming, affordable and integrated” said Bruce Kuwabara, founding partner at KPMB Architects, in the release.
Sustainable development
Once complete, the community will be operationally net-zero carbon, LEED Gold and One Planet Living accredited. Dream has also attained One Planet Living designation for the neighbouring Zibi development.
Sustainability elements will include a high-performance building envelope, integrated photovoltaic solar panels and the “harvesting” of natural daylight via the buildings’ orientations.
In addition, natural plantings and non-toxic, regionally sourced materials will be used throughout the design.
“Dream’s plans for 41 per cent affordable housing, renewable energy and community amenities will help bring the National Capital Commission’s vision for a sustainable, inclusive community at LeBreton Flats to life,” said Bill Leonard, vice-president, real estate and development for the NCC, in the announcement.
“We are excited to continue working with Dream to advance the development of this important first phase of the Building LeBreton project.”
About the development partners
Dream Impact Trust is a Toronto-based, open-ended trust dedicated to impact investing via three verticals: environmental sustainability and resilience, attainable and affordable housing, and inclusive communities while generating attractive returns for investors.
MultiFaith Housing Initiative is a grassroots, federally registered charitable organization in Ottawa. MHI's membership includes over 70 faith communities, including Baha’i, Christian, Hindu, Jewish, Muslim, Unitarian and other faiths providing volunteers and resources that support its mission for creating more affordable housing in Ottawa.
Perkins&Will is an interdisciplinary, research-based architecture and design firm. With an international team of more than 2,000 professionals, the firm has over 20 studios worldwide.
KPMB Architects is an internationally recognized practice headquartered in Toronto. The firm’s wide-ranging work has earned over 400 awards for its 150 professionals.







