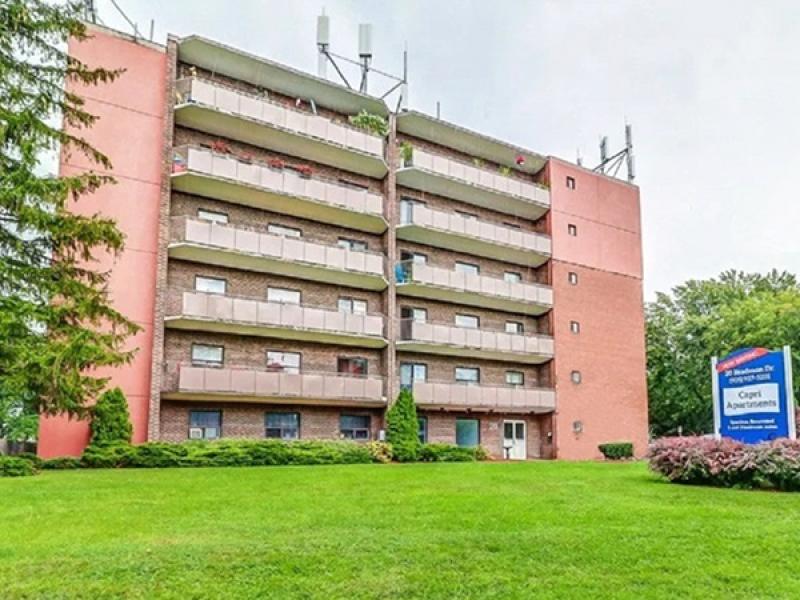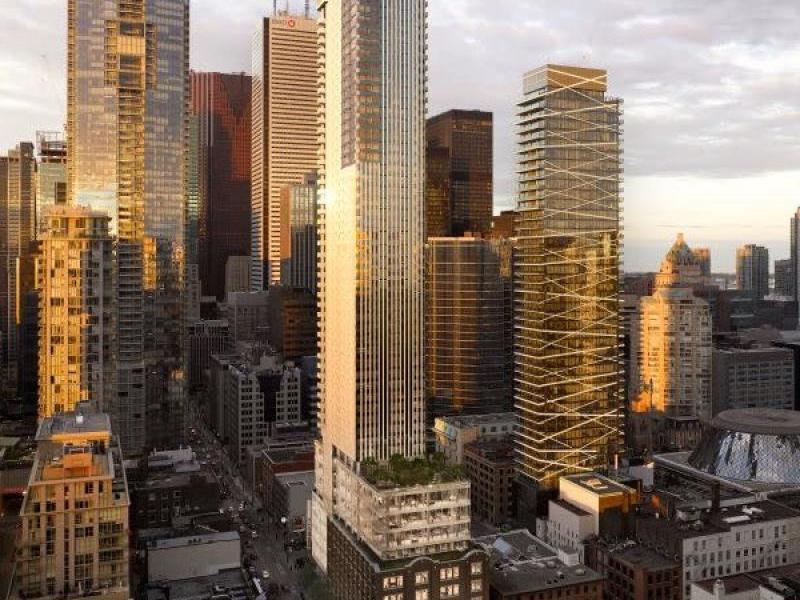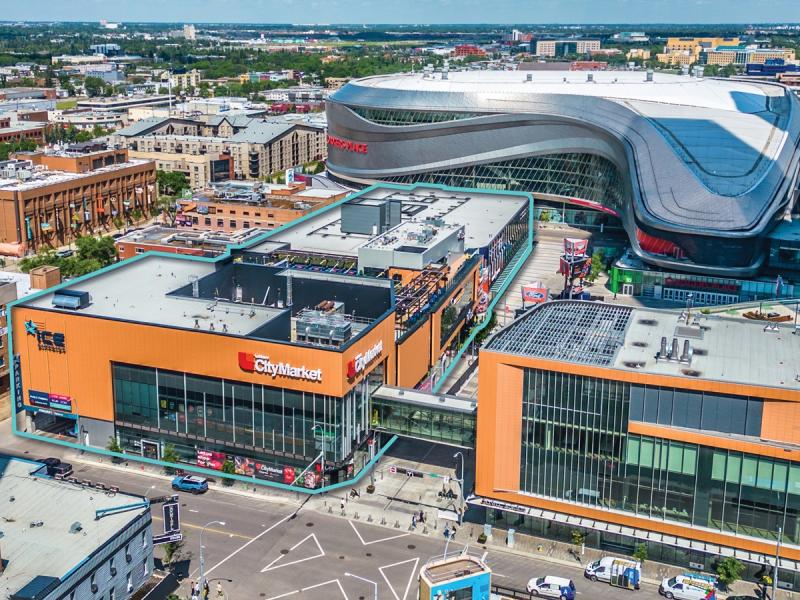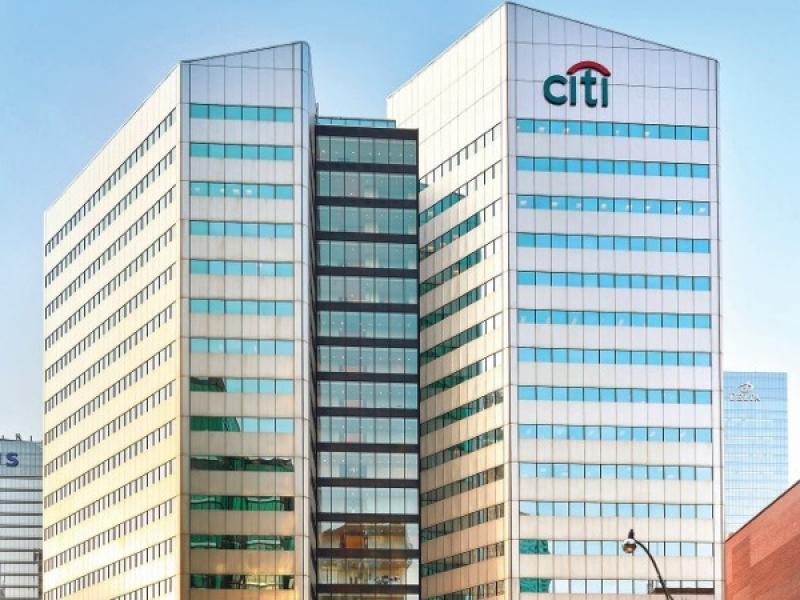Cities across North America are making important updates to their planning policies. Many are adopting intensification strategies, allowing a wider range of housing types through zoning changes, and beginning to address challenges like exclusionary zoning and reliance on cars.
But as essential as these policy moves are, one truth remains: good planning doesn’t automatically lead to good design.
In fact, some of the most “well-planned” developments - those that tick every box in terms of land use, density and transit proximity - still end up as uninspiring places.
The problem isn’t the policy. It’s what happens, or fails to happen, once those policies are implemented on the ground.
Planning vs. design: What’s the difference?
Planning sets the rules: zoning, setbacks, maximum height, density, land use permissions, infrastructure coordination. It’s about what can be built, where and at what intensity.
Design, on the other hand, is about how it feels and functions: the layout of streets and blocks, the relationship between buildings and open space, the scale and material of buildings, and the quality of the public realm.
Planners can mandate mixed-use zones, but that doesn’t mean the ground floor will be active. They can prescribe minimum sidewalk widths, but that doesn’t guarantee a good walking experience. A site can meet all planning requirements and still produce a street where no one wants to linger.
Why planning success often falls flat in practice
1. Block and street pattern is often an afterthought
A large-scale plan may meet planning targets for density and mix of uses, but if the street network is hierarchical and disconnected, it undermines walkability and limits future flexibility. Too often, we see cookie-cutter templates used for new neighbourhoods; roads that prioritize cars, long blocks and awkward connections that cut people off from daily destinations.
2. Missing the human scale
Setbacks, angular planes and height limits might meet urban design guidelines on paper, but they don't guarantee streets where people feel comfortable. Design is about perceived scale; what it’s like to walk by a building, not just how tall it is. When all buildings are designed from a developer’s efficiency model, charm and character are the first casualties.
3. One-size-fits-all rules
Planning frameworks often rely on rigid guidelines that don’t allow nuance. For example, requiring the same stepbacks or facade materials across an entire corridor ignores context. It’s why entire neighbourhoods can feel repetitive, even if technically “diverse.”
4. No feedback loop
Planning approvals usually happen long before a project is built. But there’s no robust system for evaluating whether a development actually delivered a livable place.
There’s rarely follow-up to ask: Did people come? Do they stay? Is the public realm used as intended?
Examples that illustrate the gap
Planning success, design failure
A new transit-oriented development with 2.5 FSI, a mix of housing types, and inclusion of retail at grade, but the retail is set too far back, the sidewalks are bare and buildings turn their backs to the street.
On paper, the planning looks great. But in practice, it feels empty.
Design success that surpasses planning
In contrast, some of the most beloved places in older cities, like the Annex in Toronto or Le Plateau in Montreal, were built before modern planning rules and wouldn't be permitted today.
These areas have tight blocks, diverse buildings, active streets and strong identities. Their success lies in design, not in conforming to a prescriptive plan.
What cities can do to close the gap
1. Prioritize urban design early in the process
Design needs to come before the planning envelope is fixed. Cities should integrate urban designers into early-stage policy work - not just as reviewers at the end.
2. Demand better from proponents
Cities should expect site plans and master plans to show more than compliance, they should demonstrate intent. Who is the space for? How will it age? How does it feel on foot?
3. Use visuals, not just metrics
Zoning metrics don’t tell the whole story. Cities should require 3D visualizations and pedestrian-level perspectives, not to dictate taste, but to ensure quality.
4. Create design accountability
Design Review Panels and architectural competitions can help, but there also needs to be public transparency about what’s promised and what’s delivered.
5. Elevate design literacy
Developers, planners and the public all need tools to understand what makes for good design. This includes professional training, public education and clearer design guidelines with real-world examples.
From policy to experience
We cannot zone our way to better cities.
Policy is necessary, but not sufficient. Good planning lays the foundation, but without good design the end result will always fall short of its promise.
If we want to build cities that are livable and loveable, we need to treat design as a core part of the planning process, not an afterthought.
It’s about time we raise our expectations and build the skills, policies, and culture that turn good plans into great places.









