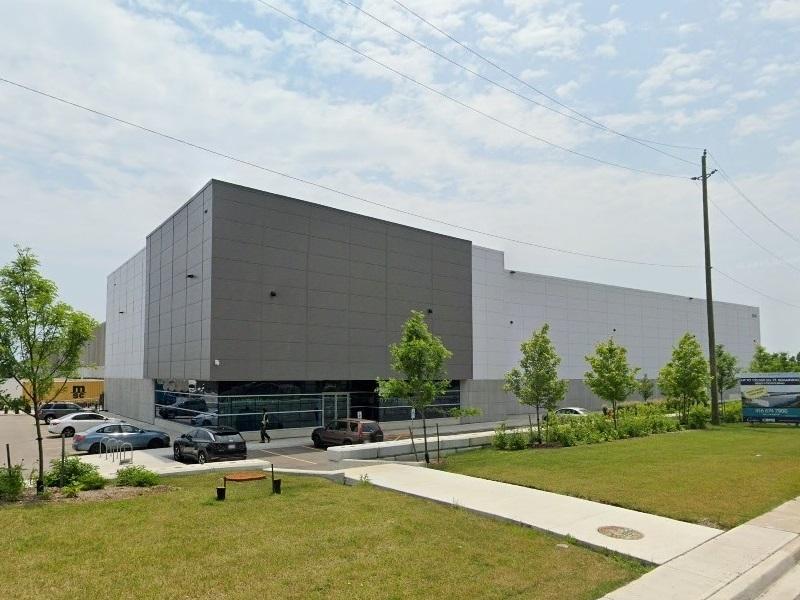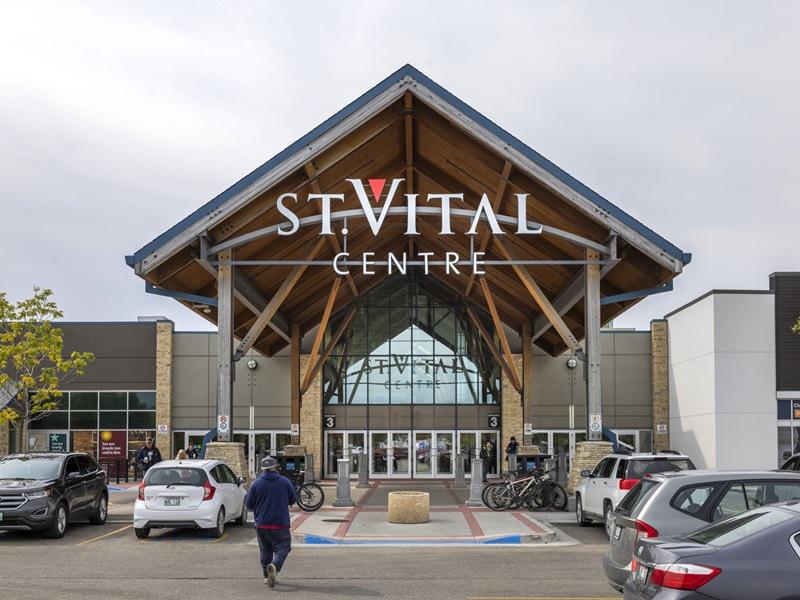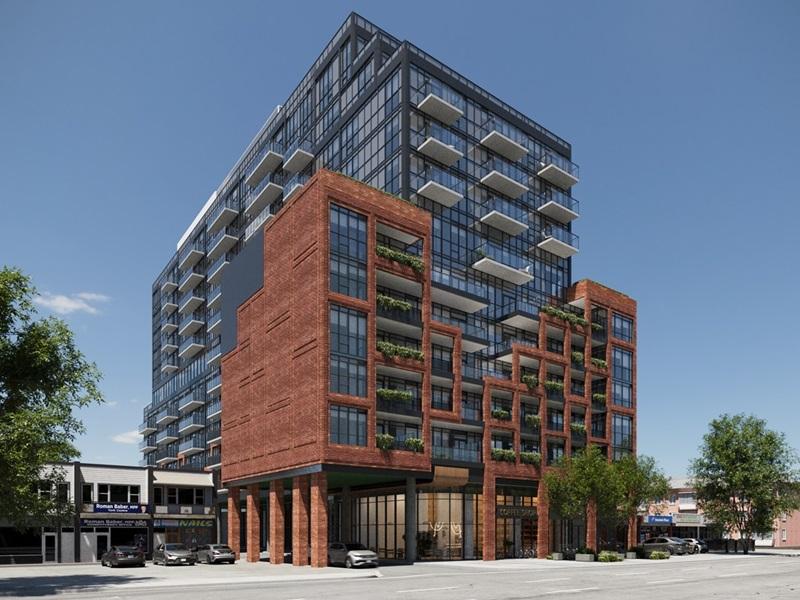As construction continues to meet a third quarter completion date, downtown Montreal’s Maison Manuvie has added EY as a major tenant, with a planned move-in for the summer of 2018.
 “Maison Manuvie offers cutting-edge spaces that meet the high standards and evolving expectations of today’s tenants, their employees and their clients,” said Peter Picciola, vice-president of Quebec office leasing for Ivanhoé Cambridge, which co-owns Maison Manuvie with Manulife Real Estate.
“Maison Manuvie offers cutting-edge spaces that meet the high standards and evolving expectations of today’s tenants, their employees and their clients,” said Peter Picciola, vice-president of Quebec office leasing for Ivanhoé Cambridge, which co-owns Maison Manuvie with Manulife Real Estate.
“As a class-AAA high-quality property, Maison Manuvie will also offer a work environment conducive to collaboration and teamwork with state-of-the art technology in its meeting rooms, and enhanced efficiency with a focus on sustainable development.”
Maison Manuvie is located in the heart of Montreal’s business district — close to shops, services and restaurants — at 900 de Maisonneuve Blvd. W. It will be directly connected to the Peel subway station and have underground connections to two subway lines. It’s also within walking distance of the central train station and both commuter train stations, while a bike path is at the foot of the building.
Maison Manuvie will be 27 storeys
Maison Manuvie will be 27 storeys with approximately 486,500 square feet of space, more than 260,000 of which will be occupied by Manulife employees. EY will occupy approximately 86,000 square feet for more than 750 employees of the multinational professional services firm on four floors.
“EY’s leasing at Maison Manuvie is one of the largest transactions in Montreal’s class-AAA office building market in 2016,” said Picciola.
“As of now, Maison Manuvie’s occupancy rate is at 73 per cent. We are already in discussion with potential tenants for the remaining available space.”
Picciola added that lease rates are comparable to other class-AAA office buildings in Montreal.
Maison Manuvie facilities and amenities
Maison Manuvie’s main entrance hall will rise more than 40 feet. Parking for 360 vehicles will take up the second to seventh floors. The eighth floor will feature a 240-person conference centre that can be subdivided into three smaller rooms of various sizes and capacities. The conference centre will be adjacent to a lounge that’s suitable for catering and has room for 110 people while also having direct access to an 80-person outdoor terrace.
Maison Manuvie will also feature: floor to ceiling nine-foot windows to maximize natural light and views in offices; flexible floor configurations; meeting spaces and collaboration rooms equipped with state-of-the-art technology; ground floor access to monitored parking facilities for up to 100 bicycles; private changing rooms and showers for cyclists and runners; and electric charging stations in the parking lot.
Maison Manuvie was designed by the Montreal architectural firm Menkès Shooner Dagenais Letourneux to meet the standards for LEED Core and Shell Gold certification. Recycling of construction waste, use of LEED-accredited materials, management of sludge and residues at the site perimeter, use of volatile organic compound-free paints, control of air quality and responsible storage of hazardous materials have been implemented during construction to adhere to LEED pre-certification requirements.
“As a socially responsible company, Ivanhoé Cambridge is committed to creating living spaces that maximize tenants and customers’ comfort, safety and quality of life, and minimize their environmental footprint,” said Picciola.
Ivanhoé Cambridge and Manulife Real Estate
Ivanhoé Cambridge is a real estate subsidiary of Caisse de dépôt et placement du Québec, one of Canada’s leading institutional fund managers. It holds interests in close to 500 office, retail, residential and logistics properties around the world that were valued at more than $55 billion midway through last year.
Manulife Real Estate’s global portfolio totaled more than 62 million square feet and had a market value of $20.6 billion as of Sept. 30.







