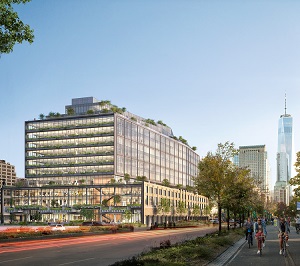Oxford Properties Group has released its plans to redevelop the historic St. John’s Terminal in New York City into 1.3 million square feet of “cutting edge commercial office space” along the Hudson River.

Oxford Properties Group will redevelop St. John’s Terminal in NYC into 1.3M sq. ft. of office space. (Image courtesy Oxford)
Located at 550 Washington Street at the corner of Houston and West Streets in Hudson Square, the building encompasses two city blocks in Manhattan. It is adjacent to Hudson River Park’s Pier 40 at the intersection of the West Village, SoHo and Tribeca neighbourhoods.
Although Oxford has amassed a portfolio of US$10 billion worth of assets under management in the U.S., this will be its first American project as the lead developer.
“We felt a tremendous responsibility to re-imagine St. John’s Terminal in an authentic yet modern way,” said Dean Shapiro, head of U.S. developments at Oxford. “St. John’s Terminal has a long history as a hub of innovation and productivity.
“Its unique form allows us to create workspaces that reduce the friction of expansion and change over time, so tenants can focus on productivity.”
As the former freight terminal for the High Line, the warehouse-style building was developed as a distribution hub. The original railroad tracks remain visible throughout the unusually wide building which held up to 227 train cars.
COOKFOX creates redesign
The redesign by COOKFOX Architects was “carefully tailored to enhance productivity, prioritize wellness and ensure flexibility and collaboration by allowing access to nature and abundant open space in the workplace” the companies state. The building will become a 12-storey workplace with 100,000-square-foot floorplates, an exceptionally rare commodity in Manhattan.
“Our intent is to return the building to a place of prominence for the next generation of New York’s economy,” Shapiro said in the release. “With Hudson Square emerging as one of the city’s most exciting neighbourhoods, the timing is perfect to activate this building in a way that connects the community to the greenway and Pier 40.”
The design will create a purpose-built, campus environment on the west side which integrates Hudson River Park and the neighborhood for the first time.
“St John’s Terminal represents the next phase in the evolution of our U.S. business,” said Kevin Egan, Oxford’s head of New York and global credit. “Since we launched in New York in 2010, we have built out a platform with over $10 billion in assets under management, that encompasses investment, credit, asset and property management, and development.
“Now, as lead developer of St. John’s Terminal, we are bringing the expertise we have amassed from building incredible workplaces around the world to create a distinctly unique work experience for its future occupants and customers.”
In the first phase, the overpass covering Houston Street at the north side of the building will be removed, exposing the original railroad tracks and connecting the waterfront and Hudson River Park to local residents and visitors.
“Oxford’s vision for St. John’s Terminal reinforces our greater vision for the Hudson Square neighborhood,” said Ellen Baer, Hudson Square Business Improvement District president and CEO, in the release. “This project, together with the BID and other community stakeholders, will crucially extend the district’s momentum to the waterfront and reinforce Hudson Square as a place that is engaged, energized and evolving.”
Façade offers west-facing views
The plan incorporates three stories of the existing structure. The façade will allow for more than 400 linear feet of unobstructed west-facing views, including the widest sunset in New York City. Numerous outdoor retreats will be created for building tenants, including a greenscaped rooftop and terraces overlooking the river.
Adamson Associates is the executive architect for the project.
“St. John’s Terminal once formed the end of The High Line and our design will preserve the history and authenticity of this important piece of rail infrastructure that once connected the world to New York City,” said Rick Cook, founding partner, COOKFOX.
“By opening the site with the removal of the overpass and incorporating the rail beds, we’re connecting the building with the neighbourhood, and at the same time creating a workplace that is connected with nature.
“This building will be the next generation of high-performance, biophilic workplace to support wellness and productivity for occupants, with access to outdoor gardens for the building tenants and new public spaces that will improve access to Hudson River Park.”
Oxford has nearly nine million square feet in development at Hudson Yards in partnership with Related Companies.
St. John’s Terminal is one of approximately 30 active development projects underway across Oxford’s global portfolio.
About Oxford Properties
Established in 1960, Oxford manages more than $50 billion of real estate assets on behalf of its co-owners and investment partners, with a global portfolio spanning more than 60 million square feet.
It has regional head offices in Toronto, New York, London, Luxembourg and Singapore, each with investment, development and management professionals.
Oxford is the global real estate arm of OMERS, the defined benefit pension plan for Ontario’s municipal employees.







