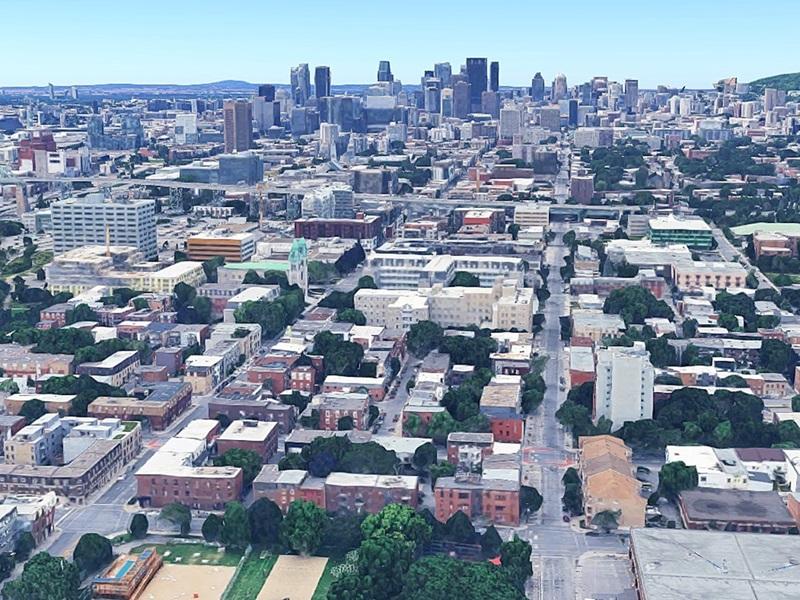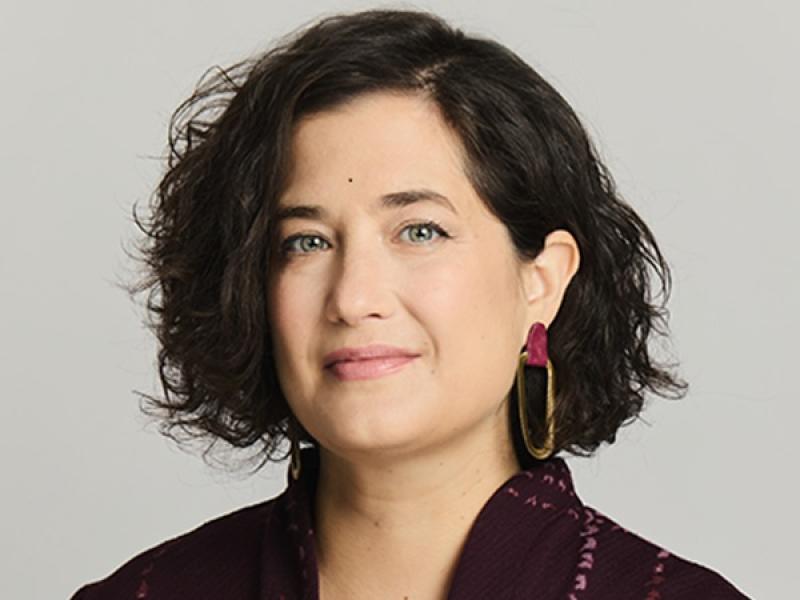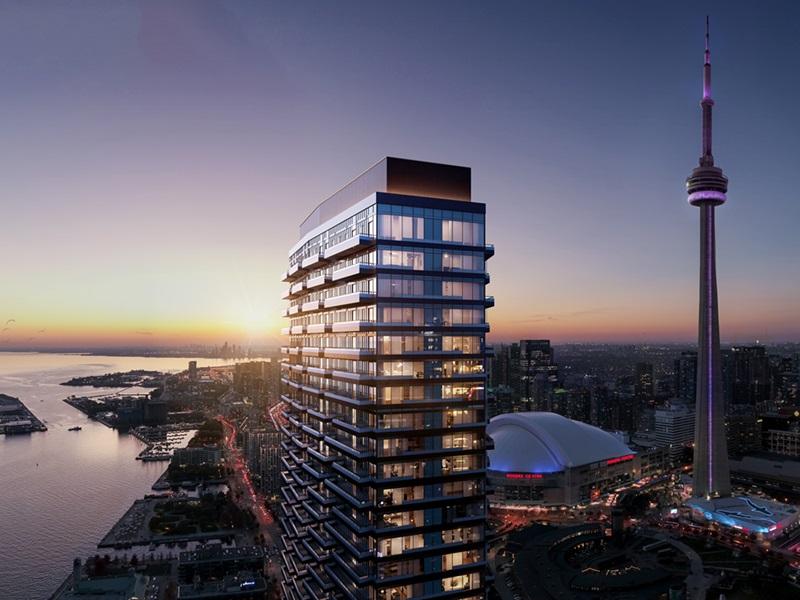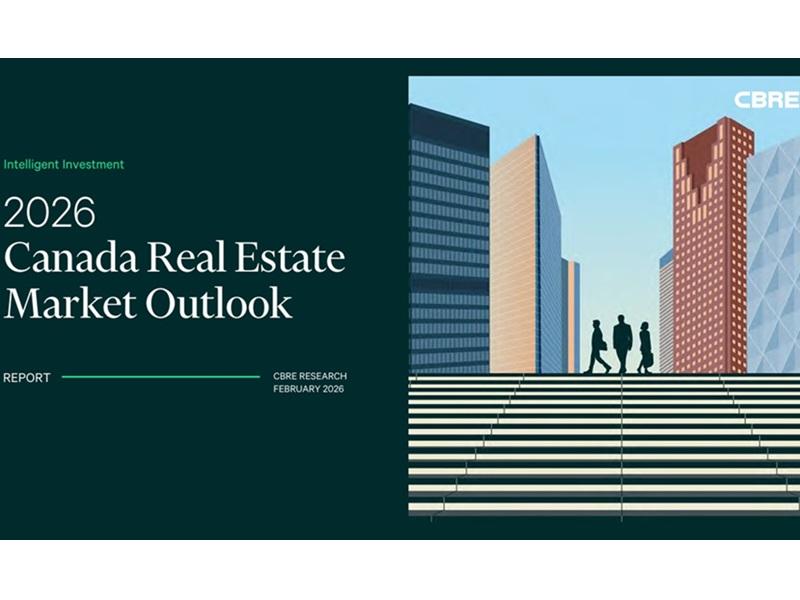
Strategic Group CEO Riaz Mamdani speaks during the official unveiling of the office-to-apartments conversion of the Cube in downtown Calgary. (Mario Toneguzzi RENX)
The repurposing of an old, unused office building in downtown Calgary into the Cube residential rental project is more than just symbolic. It’s tangible evidence property owners and managers are adapting to the city’s new economic reality, while thinking creatively about their commercial real estate.
Calgary-based Strategic Group redeveloped the seven-storey building, at a cost of $25 million, to contain 65 one- and two-bedroom apartments in the west end of Calgary’s city centre. Mayor Naheed Nenshi said the company’s successful launch of the conversion could open the door to a “flood” of similar projects.
“The executive and I at Strategic Group realized about 18 months ago that we had a problem,” said Riaz Mamdani, the CEO of Strategic Group. “Our problem was, in about six months from then, we were facing an empty office building in the Beltline. Our problem was that we had a 26 per cent vacancy in office space in Calgary. Our problem was that in order to fix that vacancy, it was going to take 12 to 16 years.
“We had a choice to make. We could wait 12 to 16 years and complain, or we could do something about it. . . . We spent almost $25 million converting an empty office building into the residential building that we have today. About 10 months before the first residential tenant moved in, which was May 1, our last office tenant moved out.”
Today, about 60 per cent of the apartment units are spoken for in the 51,733-square-foot building.
Strategic Group plans eight office-to-apartments
At the cornerstone of Stategic’s strategy for growth and diversification are six office-to-residential repurposing projects.
It is currently redeveloping the historic downtown Calgary Barron Building, vacant for over 10 years. The 107 residential units will come onstream by next summer. It will be the first residential building connected to the Plus 15 indoor walking system in the downtown.
Strategic Group has two further projects in the design stages in Calgary.
In Edmonton, meanwhile, it is completing two office-to-residential conversions – e11even with 177 units and Capital with 214 units.
Calgary’s office market has struggled since 2014 when oil prices collapsed, leading to thousands of layoffs and sending downtown office vacancy soaring.
“Instead of an empty old office building we’re standing on a place that is new, that is vibrant, that will give 100 people a place to live, that will help the small businesses in this neighbourhood,” said Nenshi, during the recent official launch of Cube. “That’s what’s exciting about this project.
“Having more people living and working in the centre city, on a corner that used to empty out when the day is done, is good for everyone. It’s good for the local businesses. It’s good for the vibrancy of the city.
“It’s good for what we have to offer as a community. It’s a multiplier. It multiplies economically. It multiplies in terms of vibrancy.”
“What do we do” about high vacancy?
Nenshi said while office vacancy in the downtown core is slowly recovering, it remains much too high.
“This is the conversation we have to figure out. What do we do about that? We are not going to cross our arms and wait for change to come,” Nenshi said. “We’ve been talking for years about, ‘How do we convert unused office space into living space?’ . . . Strategic did it.”
Leslie Shier, the director of client excellence of Calgary Economic Development, said Cube is a tangible example of economic strategy in a new economy.
“Cube, and the name is a little ironic, embodies the out-of-the-box thinking that is required to resolve some of our challenges,” Shier said. “Strategic Group has taken under-utilized office space off the market and created 65 new homes for people in the heart of our city.
“It is helping to put more of a human space in our downtown. That is no small feat. We need more purpose-built rental in our core. We’re heavily weighted in our office sector. So, bringing a better balance between commercial and residential is required to create the vibrancy that we need.”
Benefits, requirements for repurposing
In order to pursue office-to-residential conversions, a number of things need to fall into place, Mamdani said.
First, there has to be a vacant office building. Then, you need an appealing neighbourhood for people to live in. The floor plates and elevator locations need to be considered. Then, a company has to take a long-term view of its business plan.
“Is it better to have residential income in the next 10 months and spend $25 million doing it, or wait it out and hope for something different to happen somewhere between 12 and 16 years from now? That’s the decision we had to make and that was the tough decision,” said Mamdani.
Cube is the company’s third repurposing project. The first was the nearby Store & Go building where an old office was converted into a storage facility. The second was the Avenida Food Hall in south Calgary, now home to a food centre with more than three dozen entrepreneurs.
“Repurposings, finding different reasons to keep old office buildings around, have a number of benefits. There’s really four that I think are most important,” explained Mamdani. “There’s the business, the economy, the community and the environment.
“The business impact is pretty simple. We wouldn’t have been able to collect any rent from a vacant office building. With a full residential building, we get to collect rent, 10 to 12 to 16 years earlier than we would have otherwise. It’s important for the economy.
“We’ve eliminated over 500,000 square feet from the denominator of office space. That’s significant.”
Major environmental impact
From an environmental perspective, Mamdani said the repurposing projects saved over 80,000 tonnes of material from ending up in a landfill.
Mamdani said the vacancy in the rental market is under five per cent in the Beltline area of Calgary and much of the residential inventory is over 40 years old. So, the market for new residential rental is strong.
Cube was formerly known as the Stephenson Building which Strategic has owned for over 10 years.
Cube rents range from $1,600 to $1,999 per month.
Suites feature open-concept floor plans, nine-foot ceilings with full-length window walls, individual air conditioning systems with heat recovery, high-efficiency, front-loading washer and dryer, expansive kitchen islands with dining space, gigabit internet, walk-in closets, in-suite safe, keyless access, stainless steel appliances, and more.
The building is pet-friendly with underground parking, a secure bike room and storage lockers and a rooftop patio featuring natural gas barbecues, lounging chairs and a fire table.







