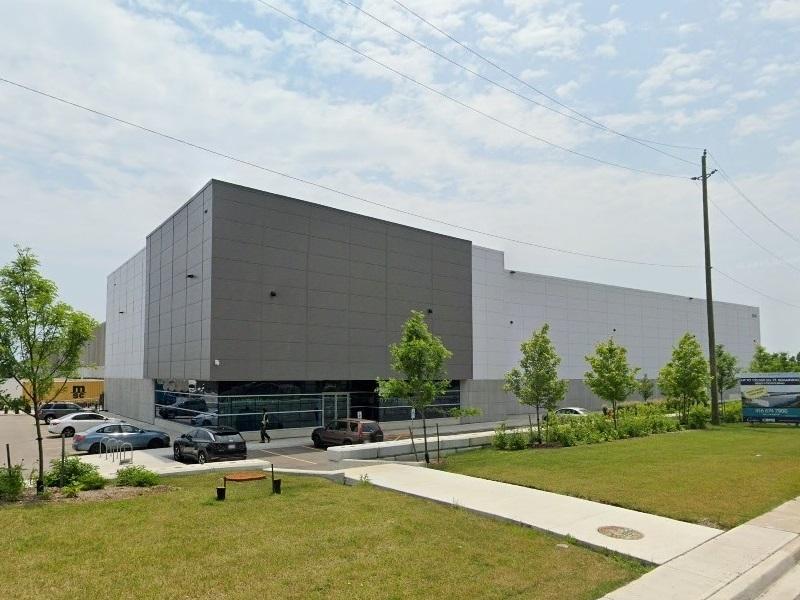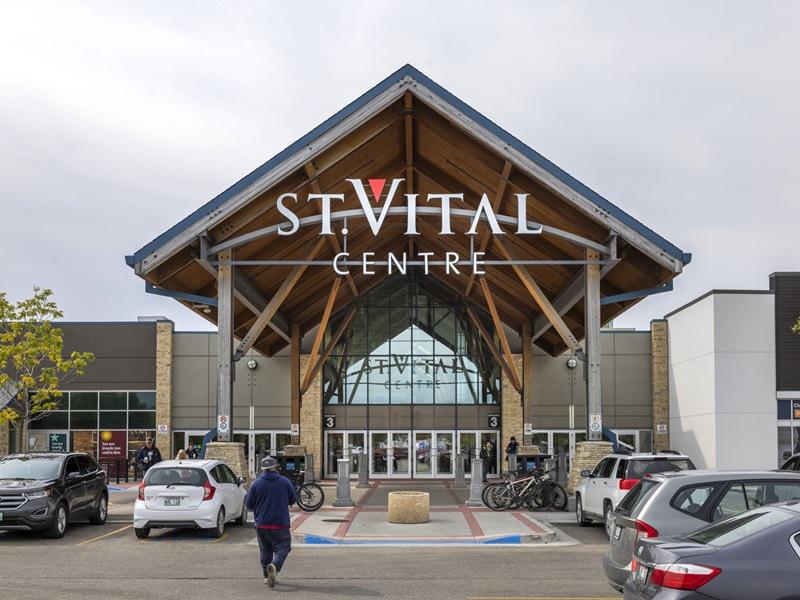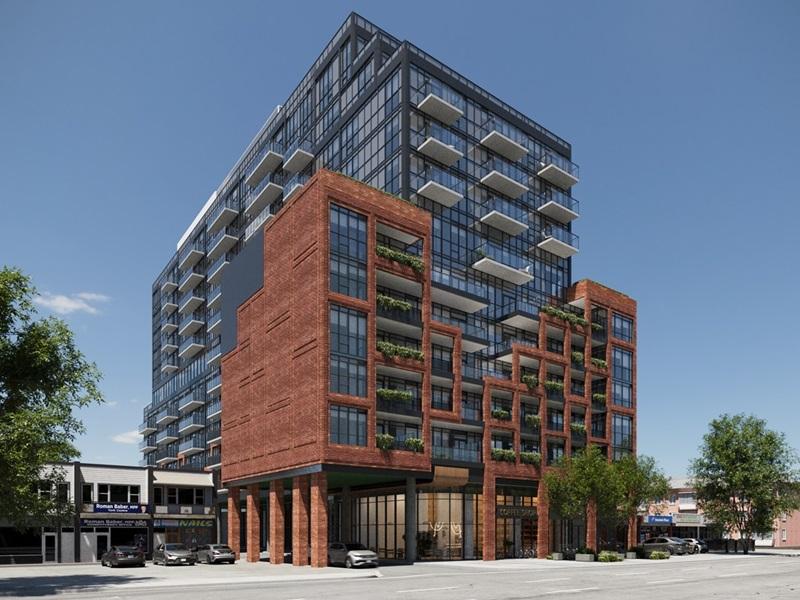
Super-tall residential towers — generally classified as those exceeding 300 metres — are becoming more common in Toronto and around the world.
Arcadis is the architect for four tall and one super-tall tower in the Greater Toronto Area alone, and sees these impressive structures as a way to reduce housing costs while increasing population density on a smaller ground-level footprint.
These buildings are:
- Concord Pacific’s Concord Canada House, which is completing construction and includes a 74-storey tower at 23 Spadina Ave. in Toronto;
- Parallax and RioCan Living's proposed 77-storey tower at 83-95A Bloor St. W. in Toronto;
- Krugarand Corporation’s 78-storey 80-82 Bloor Street West Condos in Toronto, which is in pre-construction;
- Rogers Real Estate Development Limited and Urban Capital’s 81-storey M3 at M City, which is under construction at 505 Webb Dr. in Mississauga;
- and Westdale Properties and Reserve Properties’ proposed 317-metre, 99-storey tower at 19 Bloor St. W. in Toronto.
Mansoor Kazerouni, the Toronto-based global director of architecture and urbanism at Arcadis, spoke with RENX about the challenges of designing and building these structures, what they can offer to cities, and more during a recent interview.
“The world's population that lives in cities is growing exponentially,” Kazerouni said. “The imperative is to provide high-density housing in close proximity to transit so that you can create sustainable, walkable communities in a contained area so that you prevent the squash and spread, the urban sprawl and the need for very expensive new infrastructure, roads, highways and long commute times that contribute to the carbon footprint of our cities.”
Challenges with super-tall towers
Other architects and developers have also collaborated on tall and super-tall residential towers around Toronto, including:
- Canderel Residential’s 80-storey Aura at College Park at 388 Yonge St.;
- Tridel’s 85-storey One Bloor West, which is under construction at 1 Bloor St. W.;
- Concord Pacific's proposed 85-storey Concord Sky at 383 Yonge St.;
- and Pinnacle International’s Pinnacle One Yonge, where the 105-storey Sky Tower is under construction and a 92-storey tower is proposed.
The taller a building is the more complex it becomes, which brings about additional design, architectural and engineering considerations.

These include: limiting wind sway; examining how core elements — including elevators, stairs and sheer walls — are arranged and linked; providing additional mechanical systems; and elements such as introducing carbon fibre to elevator cables to lessen their weight.
“With the help of technology and precise engineering, we shape these buildings, we sculpt them and we engineer them in a way that makes them function appropriately for their intended uses,” Kazerouni said.
Vancouver’s 60-storey CURV, which is under construction at 1083 Nelson St., will be the tallest Passive House tower in the world. Kazerouni said the same technology used there can be applied in any super-tall building to improve its sustainability elements.
Creating a very high-performance building envelope, limiting thermal bridging and using high-performance mechanical systems all play a part in achieving those goals.
Kazerouni pointed out that the City of Toronto’s Green Standards apply to all tall buildings, no matter the height, which allows towers to be designed to a very high degree of sustainability as a baseline.
Choosing locations for super-tall towers
Kazerouni noted that planning for a super tall-building development has to start right at the site selection stage. Not every location is suitable, he said, noting a property must be “contextually appropriate,” walkable and in close proximity to commercial hubs and public transit.
“I think the city will bring the same lens in approving these buildings,” Kazerouni said. “The level of complexity is much greater, so the level of review is going to be greater by virtue of that. But I don't think it's inherently more difficult if it's done appropriately.”
Super-tall towers are equally appropriate for condominiums or purpose-built rental apartments, Kazerouni believes, noting it comes down to what the market demands.
“I think it's about market absorption, the target demographic and the price of construction versus the rents — just the economic feasibility of it,” he said.

Putting things in perspective
Toronto’s tallest residential tower will be about 350 metres, according to Kazerouni, which barely cracks the list of the 100 tallest buildings in the world.
“Toronto is just playing catch-up with all the other major cities in the world,” Kazerouni observed. “Towers have gone to mega-tall heights now, which is above 600 metres.
“Think of the super-talls we're doing (in Toronto), and take two of them and put them one above the other.
“The Burj Khalifa, the tallest tower in the world, is about 800 metres, and there are taller towers being planned in other parts of Asia and the Middle East.”
In addition to providing many homes on a small ground footprint, these towers also add status and cachet in the cities where they are constructed. Super-tall towers often become beacons and “great representations” of cities, where you recognize a location by its tallest buildings, Kazerouni concluded.








