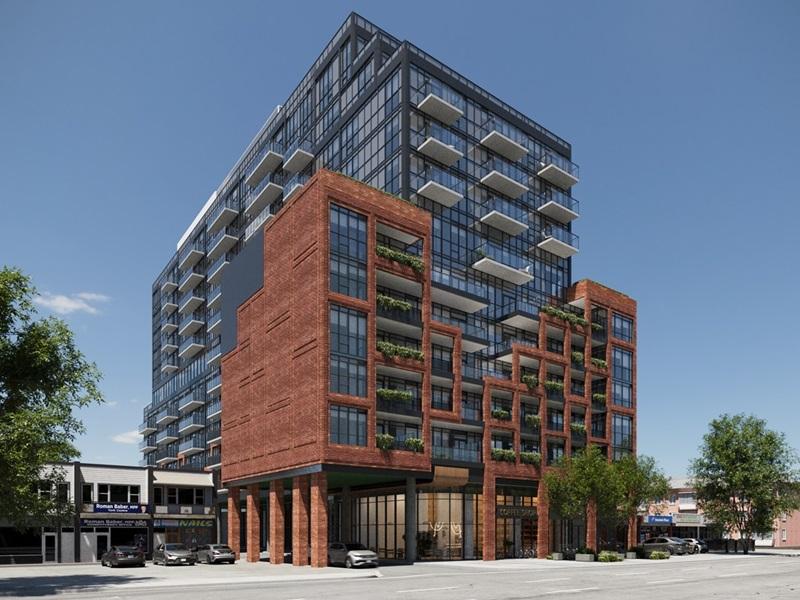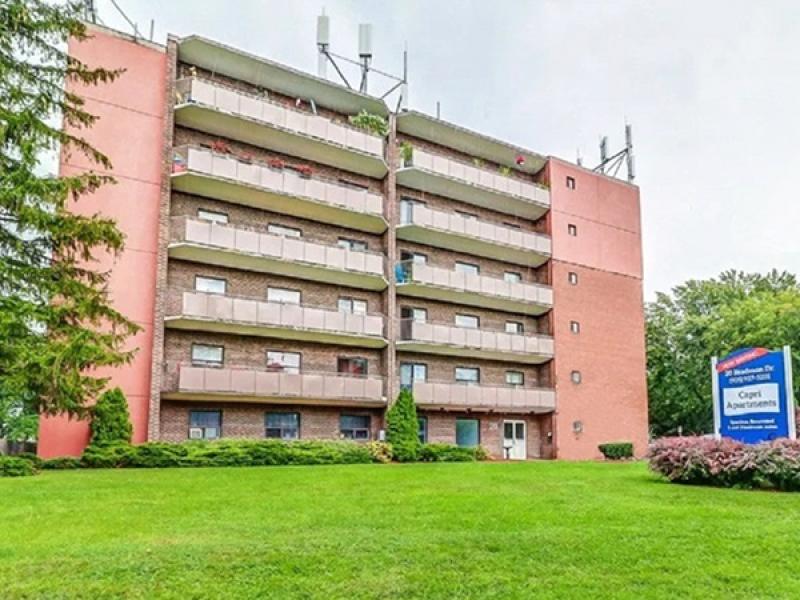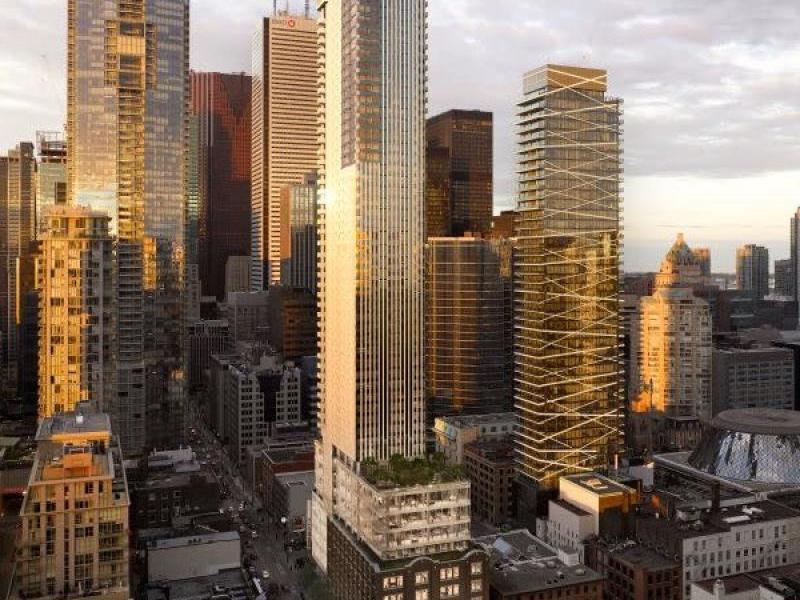
Downtown Toronto’s The Permanent is being renovated and repositioned by new owners Menkes and TD Greystone. (Courtesy Menkes Developments)
The Permanent is going through a major overhaul to reposition it in Toronto’s booming office market and other aging towers are expected to follow.
A panel discussed the challenges and opportunities in converting class-B buildings to class-A in the Bankers Hall of The Permanent on Oct. 30. The vacant building was acquired by Menkes Developments Ltd. and TD Greystone Asset Management at the beginning of the year.
The Permanent, located at the corner of Bay and Adelaide Streets, is an 18-storey art deco building designed by prominent Canadian architect Henry Sproatt and built in 1931. B+H Architects has leased the 23,008-square-foot second floor and is expected to take occupancy in the spring, while the rest of the 300,000-square-foot building remains unleased and empty during the renovations.
B+H principal of interior design Peter Heys said the firm originally believed it would need more space than The Permanent offered on one floor. It was so impressed with the building and being able to take space tailored to its needs, however, that B+H is adapting an agile work environment to reduce the square footage needed to accommodate its employees.
Renovations at The Permanent
While Sweeny&Co is the architect of record for The Permanent, B+H is the project design architect. As such, it is providing design direction for key public spaces to preserve historical architectural elements, while balancing them with new and modern amenities for future tenants.
The revitalization includes an updated lobby façade entrance that will link the 320 Bay and 304 Bay entryways into one public lobby. Significant electrical and mechanical upgrades are also being made. The Permanent is targeting a LEED certification.
The Permanent is Menkes’ first heritage property.
President of commercial and industrial development Peter Menkes called it “a once-in-a-lifetime opportunity” to acquire a character-filled building of its scale in such a central location. He also appreciated that it was empty so that renovations could be carried out efficiently and without disrupting tenants.
Menkes is thankful there haven’t been any unpleasant surprises found behind walls — such as mould, lead, asbestos or animals — so they’ve been able to control construction costs.
There have been some challenges, though.
EllisDon is the contractor for The Permanent’s renovations. Chief strategy officer and senior vice-president of services Jody Becker said The Permanent’s lack of a loading dock has forced the company to find creative ways to move materials in and out.
Downtown Toronto office space demand

Members of the panel, from left moderator Catherine Osborne, Peter Heys of B+H architects, Jody Becker of contractor Ellis Don, Peter Menkes of Menkes, and David Moretti of Colliers. (Steve McLean RENX)
With an office vacancy rate of less than two per cent in Toronto’s core and continuing strong demand, building owners may need to become more creative to provide more space of the type tenants are looking for.
“I think we’re actually at the beginning of the rise in Toronto as a global real estate market,” said Heys. “I think so much of that has to do with the city itself, with the diversity, vibrancy, education levels, affluence, safety and immigration policies.”
“There’s a real race for talent going on right now,” said Becker. “It’s an employees’ market at this point, so the interest in being downtown and being in a building that has amenities around it and not needing to own a car are all driving re-urbanization.”
Office buildings previously designed to accommodate 150 to 175 square feet per person are now being designed for 100 square feet per person, according to Heys, which has to be taken into consideration for major retrofits.
He also said it’s necessary to address accessibility issues and have sufficient exit capacity, adequate fresh air, sufficient washrooms and appropriate structural loading for higher-density occupation.
Class-A and class-B buildings
The Permanent has a direct connection to the underground PATH system that links a network of downtown Toronto buildings.
Colliers International senior vice-president and sales representative David Moretti said office buildings previously needed to be connected to the PATH system to be considered class-A, but that has changed in recent years.
While tenants are often drawn to class-A towers with expansive curtain walls, others appreciate the character older brick-and-beam buildings provide.

The interior of The Permanent in downtown Toronto. (Courtesy Menkes Developments)
“It’s really about the environment you create,” said Moretti. “I think once people see what’s possible in some of these old heritage buildings, and once you start peeling back layers and start using the architecture to your advantage, I think the small windows are OK.”
Panel moderator and journalist Catherine Osborne said there are 16 class-AAA, 37 class-A and 42 class-B buildings in Toronto’s downtown core. Because class-B buildings are generally smaller, they account for about one-third of the total square footage.
“There are a lot of opportunities in those class-B buildings,” said Moretti.
Among the things today’s office tenants are looking for are: outdoor space; amenities related to health and wellness, including nutritious food; and end-of-trip facilities including bicycle storage space and showers.
There’s no underground parking at The Permanent, but renovations include the installation of a ramp leading to underground bike parking, change rooms and showers.
Fast and secure Internet connectivity are also very important, Becker added.
Other repositioning candidates
Osborne asked the panelists what other downtown Toronto office buildings have good repositioning potential.
Menkes said his company and Greystone had looked at acquiring the five-storey Dominion Public Building at 1 Front St. W. before it was purchased in 2017 by Larco Investments for $275.1 million from Canada Lands Company.
Larco is seeking approval to build two rental towers on top of the existing heritage-protected podium. It also wants to add a hotel, retail and restaurants to the two-acre site.
When CIBC consolidates its office space into CIBC Square upon its completion, Moretti said the bank’s 12-storey building at 55 Yonge St. would present a great repositioning opportunity. That tower was built in 1958.
Heys believes there are several less architecturally interesting buildings constructed in the 1960s and ’70s which could also be repositioned.
Menkes noted buildings of that era in Manhattan have had work done to their podiums to make them more attractive.
“I think you can beautify some of these drab older buildings from the podium down,” he said.







