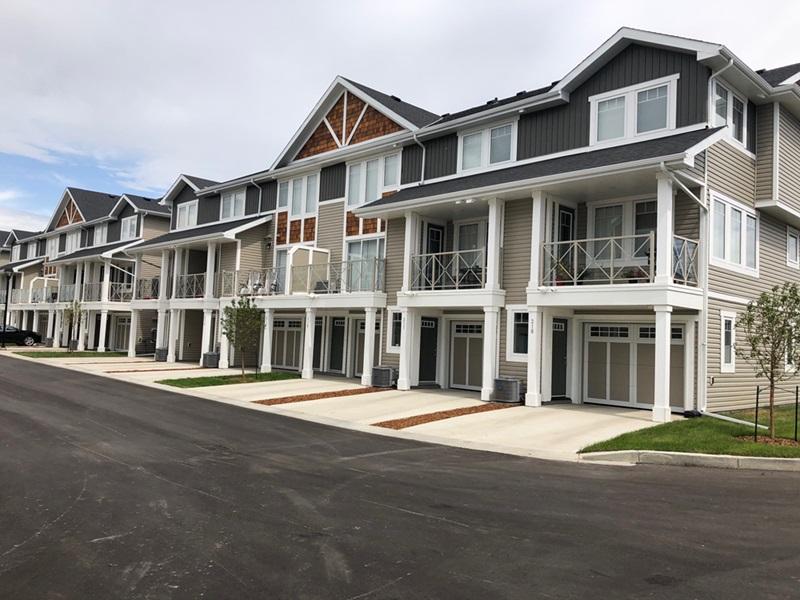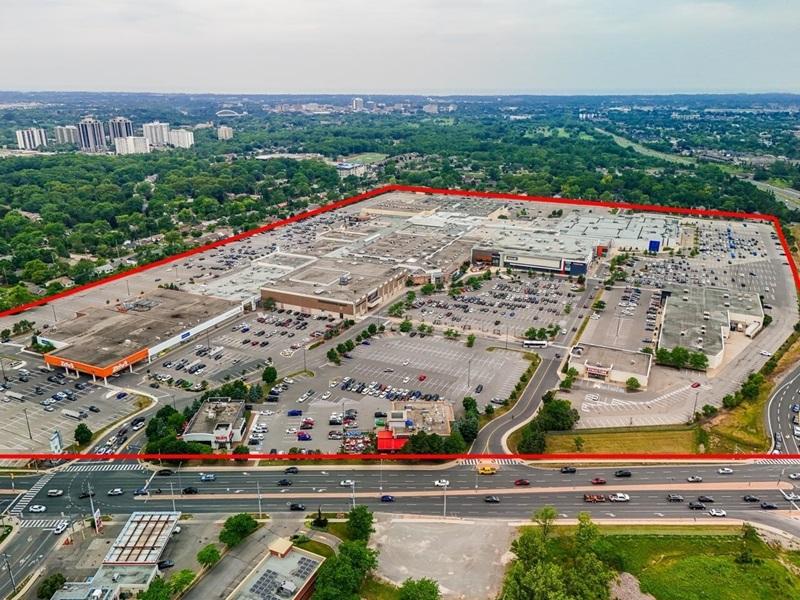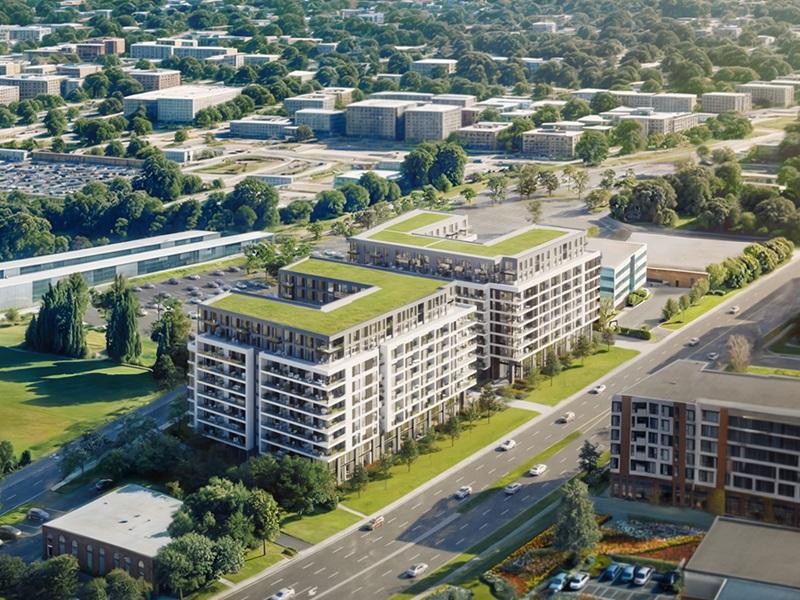It’s been just over a decade (May 2010) since the City of Toronto first published its design guidelines for mid-rise buildings on Avenues (an official term for some of the city’s main streets). Therefore, it seemed like the right time to review these guidelines, understand the impact they’ve had, and what all this means for the future of Toronto’s main streets.
Let’s start with why these guidelines were created.
A major motivator was – and still is – Toronto’s growing population. When the guidelines were written in 2010, it was estimated the City of Toronto would have a population of just over three million by 2031, an increase of approximately 500,000. However, more recent estimates put that figure closer to 3.5 million.
Mid-rise buildings on Avenues are one way to address the need for more housing. Avenues are close to existing amenities and infrastructure like transit, retail and more. This proximity makes them a great starting point to build more complete communities.
They are usually characterized by two- to three-storey buildings with commercial on the ground floor and residential above, representing a potential underutilization of land.
However, Avenues are also often close to lower-density neighbourhoods with many single-family homes, which a 25-year old policy wants to preserve and “protect” from too much intensification.
This combination of desires – for growth and preservation – created the need for strategic design guidelines. To encourage an appropriate balance, the guidelines outline 19 performance standards mid-rise buildings on Avenues should follow.
They include standards on building height, front façades, shadowing, sidewalk widths, balconies, vehicular access and much more.
Put together, these guidelines are meant to provide a blueprint for well-designed mid-rise buildings that increase density, improve the public realm and respect adjacent neighbourhoods – a commendable vision and intention.
The impact of the mid-rise building guidelines
But, fast-forward more than a decade and what impact have these guidelines really had?
The 2010 guidelines state there is the potential for mid-rise buildings on Avenues to accommodate 250,000 new residents by 2031. However, rough estimates show that between Jan. 1, 2014 and Dec. 31, 2018, fewer than 32,000 new units on Avenues were built.
This represents new housing for about 63,000 residents, far short of required targets if the city wants to stay on track to meet its 2031 goal.
Overall, this indicates development of mid-rise buildings on main streets has been slow to take off. Yet the need for such development is perhaps even greater in 2021 as we look for ways to reinvigorate main streets following the pandemic and lockdowns.
Such development on main streets could attract bigger, more reliable customer bases for local businesses. With more people living nearby, shops and restaurants would thrive.
But it’s not just the business community and shop owners that would benefit from this intensification. An increase in housing stock on main streets means more people that are well-connected to transit and community services.
Mid-rise buildings that include units of varying sizes also add diversity and vibrancy to our communities. Plus, if designed well, these buildings can make interesting architectural contributions to the existing streetscape.
Mid-rise buildings are not tall buildings, yet face the same requirements
Given all these benefits, it is surprising more mid-rise developments are not being built on Avenues – until you understand the challenges.
The biggest challenge with mid-rise development on Avenues is cost. Mid-rise buildings are subject to the same or similar standards as high-rise buildings, including things like complex sprinkler systems and parking requirement minimums.
The issue is that mid-rise buildings cannot achieve the same economies of scale since they can only be between six and 11 storeys. Adjusting some standards for mid-rise buildings could introduce more cost efficiency and encourage more mid-rise development.
Another challenge with mid-rise buildings is that they are often too deep.
In order to make mid-rise developments cost-effective, developers want to get as much sellable or rentable square footage out of the land as possible. This means they build deep buildings with deep units that often lack natural light.
This challenge could be addressed by implementing policies that limit the depth of units in mid-rise buildings, as is the case for high-rise buildings. In response, land costs would drop, maintaining the feasibility for developers and resulting in more appealing units for residents.
The surrounding area of Avenues can also cause challenges for development.
In order to make main streets an attractive place for more mid-rise buildings, the streets connected to main streets must be improved. Known as “arterials,” these streets are still dominated by car culture and do little to encourage pedestrian traffic toward Avenues.
While it is not feasible for the city to re-build or renovate all of its arterial roads, it would be wise to incorporate public realm improvements in line with the guidelines during maintenance work, a process that happens just once every 25 to 45 years per street.
Not doing so is a missed opportunity to improve flow and connectivity to and from Avenues.
“As-of-right” mid-rise buildings?
Another big way the city can help accelerate mid-rise development on Avenues is by making the approval process easier. Currently, mid-rise buildings on Avenues often require time-consuming approval processes, even when they follow the mid-rise design guidelines.
Back in 2013, former chief planner Jennifer Keesmaat pushed to allow mid-rise buildings “as-of-right” on certain streets, like Eglinton Avenue.
This would have meant developments meeting certain conditions would be able to move forward more seamlessly, without rezoning or Committee of Adjustment approval processes that make development longer and more expensive.
Revisiting Keesmaat’s idea and establishing new protocols to simplify, accelerate, or in some cases eliminate formal approval processes would save developers money and could increase the rate at which mid-rise development takes place on Avenues.
Overall, there is a clear need and massive potential for mid-rise buildings on Toronto’s Avenues. The mid-rise design guidelines were effective in spotlighting this, but could be refined to encourage more of what the city says it wants.
The fact that challenges exist should energize the city and the entire development community to find and implement solutions that will make Toronto’s main streets the places to be.








