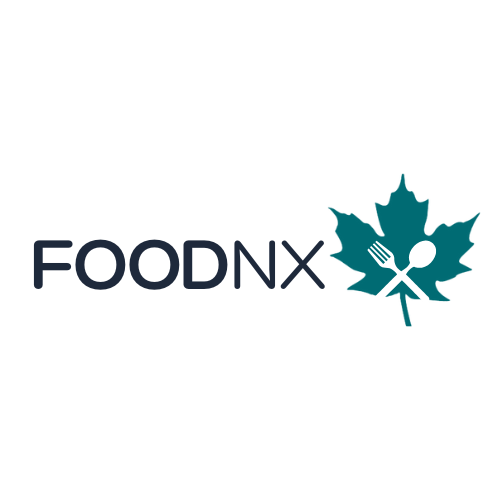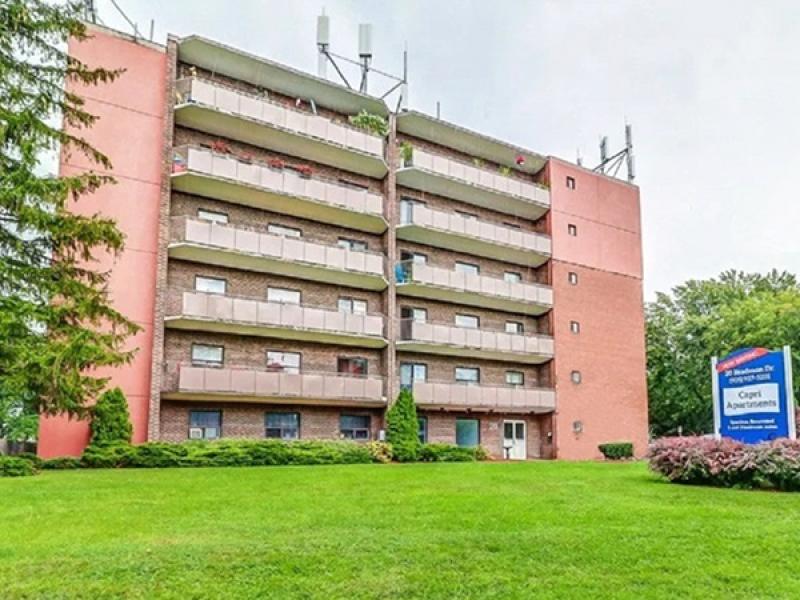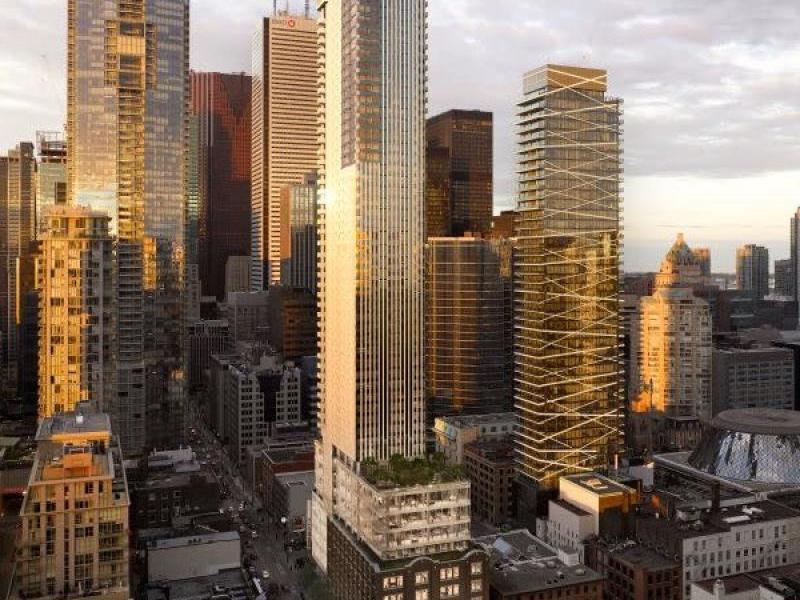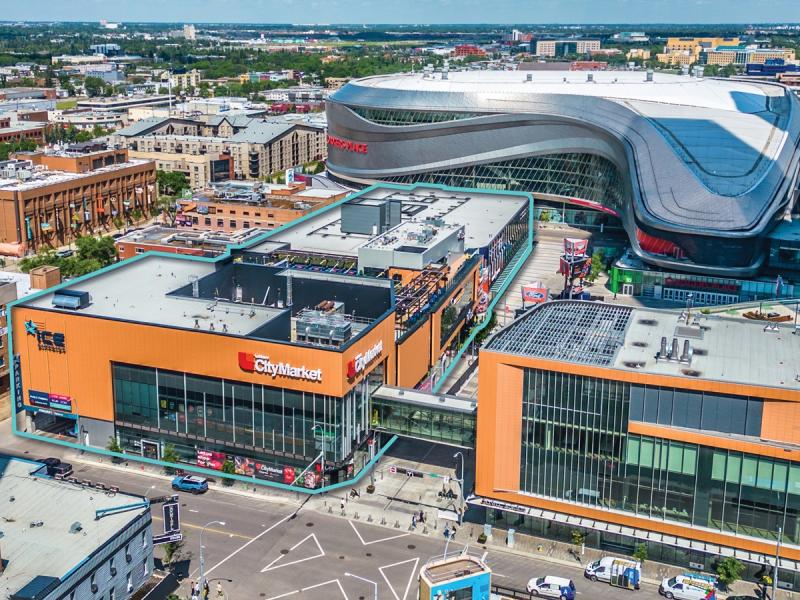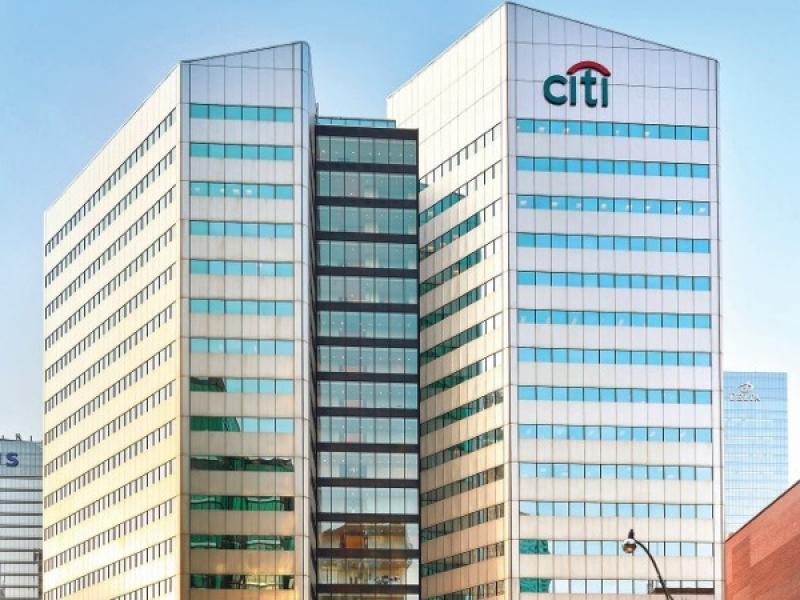
Grosvenor has unveiled its plan for Phase 1 at the newly renamed Mayfair West development on the 14-acre site of the former downtown Vancouver Oakridge Transit Centre.
The plan, which is being publicly released today, includes two of the development’s tallest towers, at 23 and 20 storeys with a mix of condominium, market and affordable rental housing totalling over 460 residential units.
Mayfair West is one of the largest undeveloped sites in Vancouver at 41st and Oak streets, and follows the 2020-approved master plan designed by Vancouver architect James Cheng. Toronto-based Hariri Pontarini Architects has been contracted to move the project forward, joining forces with Arcadis (formerly IBI) as the architects of record for the project.
“We are excited to be one step closer to bringing this significant development forward,” Marc Josephson, Grosvenor’s senior vice-president, development, said in today’s announcement. “This area of the city is rapidly transforming and this is one of those rare blank-canvas sites where we can create a special community from scratch.
“As with all our developments, we are focused on making a lasting positive impact on the neighbourhood. Our vision is inspired by our unique international experience and design principles that have stood the test of time in many great cities around the world.”
Mayfair West master plan and Phase 1
Josephson noted the transit-oriented location of the development and community, park and retail amenities – both existing and underway – as other key factors enhancing the property.
The first phase is considered the project’s “social hub.” It will also include a large pedestrian thoroughfare with boutique retail and an entry plaza that opens onto the street.
The master plan aims to transform the currently vacant site into a 1.5-million-square-foot mixed-use community.
Mayfair West is to consist of approximately 17 buildings, ranging from about four to 26 storeys.
The full development is to comprise over 1,600 homes to be built-out in phases over the coming decade. This includes a mix of for-sale and rental homes catering to diverse income levels, including 330 social housing units and 45 moderate-income rental housing units.
The master plan will also feature a new 69-space child-care facility, a two-acre public park and improvements to pedestrian and cycling infrastructure.
The Mayfair West name origin
The Mayfair West name mirrors a Grosvenor-owned-and-operated Mayfair neighbourhood in London. Like its British counterpart, Mayfair West is being designed to blend historic character with modern design, while offering a “distinct architectural identity.”
“We've been granted a rare and remarkable opportunity – an inviting canvas to create a vibrant tapestry of purpose, sustainability and inclusivity and to shape a distinctive visual identity within Vancouver's urban landscape,” David Pontarini, founding partner, Hariri Pontarini Architects, said in the announcement.
"Guided by James Cheng's master plan, this project is our chance to sculpt something truly exceptional and lasting for the City of Vancouver."
Mayfair West is being developed by the same team that created the Grosvenor Ambleside development, a mixed-use waterside project in West Vancouver which was assembled and developed over a 15-year period to 2021.
Led by Grosvenor, this collaboration includes Cheng, interior designer Mitchell Freedland and Hariri Pontarini.
Sustainability features of the development
The Mayfair West master plan will also feature sustainability components, aligning with Grosvenor’s net-zero carbon commitments.
Among these will be:
- meeting Vancouver’s recent changes to construction bylaws;
- a commitment to no fossil fuels in any of the homes;
- improving the quantity and variety of trees and vegetation on site;
- setting “ambitious targets” for natural rainwater management;
- rooftop community garden plots;
- dedicated car share vehicles and a public bike share station.
“We’re thrilled to leverage our international and local expertise to move this exceptional project forward and create a lasting legacy for the city,” James Patillo, chief development officer with Grosvenor, said in the release.
“Developing Mayfair West is a clear demonstration of Grosvenor’s unwavering commitment to Vancouver’s dynamic real estate market and exemplifies our commitment to thoughtful development . . .”
Grosvenor is leading all aspects of the development and owns the property with capital partners MOMC (which acquired the site in 2016) and Transca, Grosvenor’s partner on the Polaris residential development in Burnaby.
Grosvenor bought into the property in 2022. MOMC had acquired the site for a reported $440 million in 2016.
About Grosvenor
Grosvenor’s diversified real estate business in North America was founded in 1952. As of Dec. 31, 2022, the company had assets under management of $4.1 billion US, including 74 properties, and is executing on a $4.7 billion US development pipeline.
Grosvenor values long-term partnerships; across their nine active capital partners, the average relationship is 17 years.
Grosvenor signed the World Green Building Council’s Net Zero Carbon Buildings Commitment in 2019 and has publicly reported its annual consumption and reduction values for 15 years.
Part of an international property company with a track record of over 340 years, the firm develops, manages and invests across many of the world’s leading cities.

