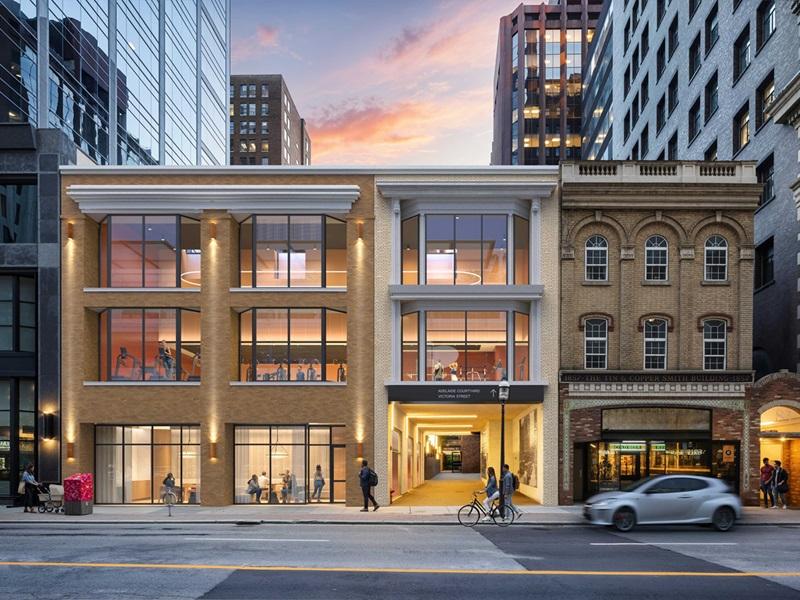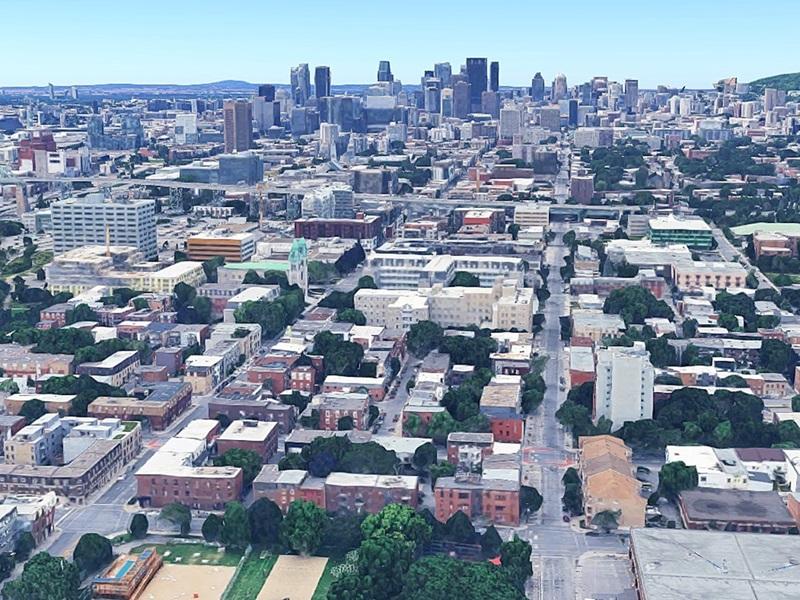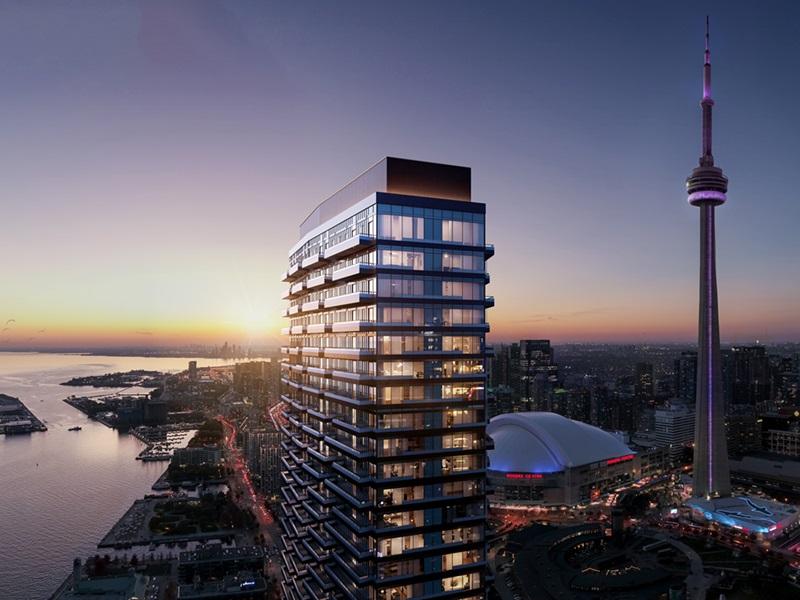
Lanterra Developments’ No. 31 condo tower in Toronto’s Distillery District. (Rendering courtesy Lanterra)
Lanterra Developments has launched sales for its latest major downtown Toronto development, the 41-storey No. 31 condominium tower at the Distillery District.
The tower will contain approximately 428 units ranging from about 350 to 1,079 square feet, from studios to three-bedroom suites. Prices will start in the high $400,000s.
“The aesthetic of this project was inspired by the mix of elegant and edgy qualities of the Distillery District,” said Lanterra chairman Mark Mandelbaum in a release announcing sales have begun. “Our vision for No. 31 is to create a community that has the beauty and grace of a European sidewalk, with a creative and dynamic essence you would find walking the streets of New York’s Chelsea neighbourhood.”
Lanterra is entering its 20th year of developing projects across the GTA and has led the construction of more than 15,000 condos.
“We are well-versed in creating landmark communities that attract a certain type of buyer,” said president and CEO Barry Fenton in the release. “To be able to bring No.31 to the historic and culture-infused neighbourhood of the Distillery District is a privilege, creating the city’s next highly sought after address.”
Transit, highway access from No. 31 condos
Residents of No. 31 (to be located at 31 Parliament St.) will have access to many downtown amenities including Sugar Beach, the new SmartTrack and various TTC stations, as well as the adjacent Gardiner Expressway through the core.
“Having worked in the industry for many years, I’m excited to now be working with Lanterra and our exceptional partners to bring to market this incredible new building,” said Christopher Wein, president of Lanterra Construction Management and the company’s COO, in the release.
“No. 31 will provide residents the best our city has to offer; from theatre and art by local vendors within the Distillery District to close proximity to various transportation options and leisure waterfront activities.”
Among the team on the project are Miami-based Arquitectonica and local architect of record IBI Group, as well as Alessandro Munge of Studio Munge which designed the interiors.
The 41-storey glass tower is designed with brick framing to blend elements of the iconic Distillery District within its structure. “Inspired by the area’s cobblestoned walkways, charming shops and historic beauty, the building naturally fits into this hub of arts, culture and entertainment,” Lanterra says in its release.
Interior, shared space features

Renderings of interior designs and the pool area at Lanterra’s No. 31 condo development in Toronto’s Distillery District. (Courtesy Lanterra)
The interiors feature nine-foot ceilings in all main living areas along with a selection of interior design options. A black stainless steel appliance package is available, as well as laminate flooring in the den, living rooms, dining rooms, foyers and halls, and porcelain or ceramic bathroom flooring.
“We were inspired by the immediate design elements around us within the Distillery District when planning the look of No.31,” Munge said in the release.
“We wanted to bring these attributes to the project through clean lines, merging contemporary and modern kitchen touches, and incorporating a palette of dark earth tones mixed with organic textures to showcase personality and style.”
Shared space features will include:
* state-of-the-art fitness centre and yoga studio;
* unisex dry sauna;
* indoor pool with floor-to-ceiling windows looking out over the Distillery District and Lake Ontario;
* multipurpose party room with catering kitchen;
* reflective pavilion with sunken fire pit;
* 24-hour concierge;
* children’s play area;
* pet spa and relief area.
No construction or occupancy timelines have been announced.
RELATED ARTICLES:
* Lanterra Developments: 15,000 GTA condos, still going strong
* Transformation of Sutton Place into The Britt nearly complete
* Sorbara, Great Gulf, Tridel big winners at GTA BILD awards







