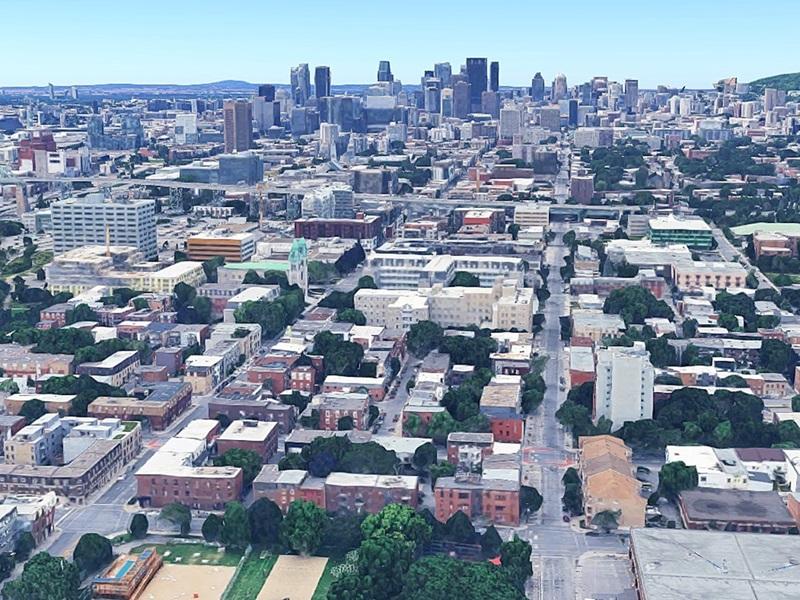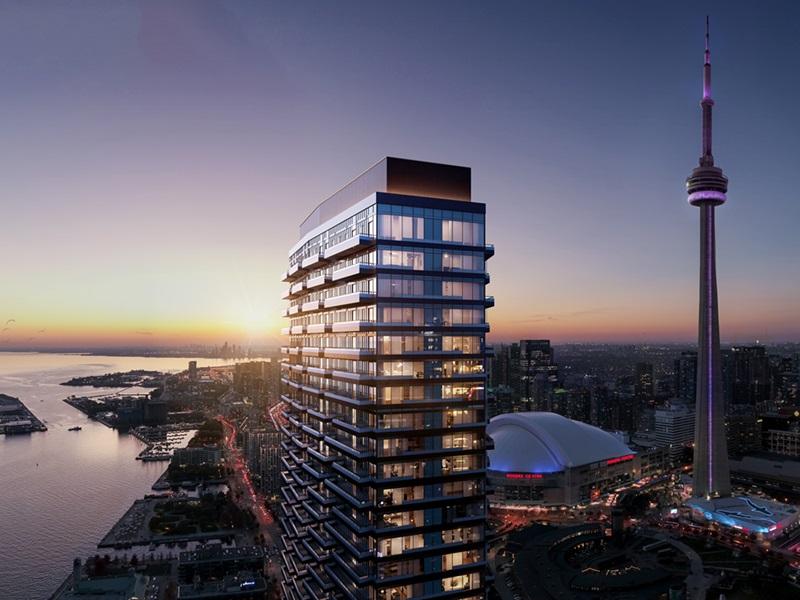
AirBoss of America Corp. is selling a prime 14.5-acre industrial site in downtown Kitchener, Ont. that offers significant redevelopment potential through high-density intensification.
The property at 101 Glasgow St., commonly known as the Dominion Tire Factory site, is being marketed by TD Cornerstone Commercial Realty Inc. and went onto the market on March 25.
“AirBoss of America has been a longstanding employer in the region since it acquired this property in 1996 and is looking to sell the site in order to redeploy proceeds into constructing a new state-of-the-art manufacturing facility,” AirBoss president and co-chief executive officer Chris Bitsakakis said in a written statement provided to RENX.
“A search for a new location in the region is underway but is still in its early days. AirBoss will continue operating at the 101 Glasgow Street location until the new facility is completed. We anticipate it would take approximately three years from the closing of a sale on this site to select, build and move into a new location.”
The short-term leaseback to the rubber products supplier would provide the purchaser with holding income as it advances on the site during the pre-development planning phase.
More housing needed in rapidly growing city
The site has frontage along Glasgow, Strange and Elm streets and is located in a Major Transit Station Area that has been designated as a “Strategic Growth Area C” in the City of Kitchener’s Growing Together Plan. It has no maximum building height nor density restrictions and no parking minimum.
The site is one of the largest urban infill opportunities to come to market in the Kitchener-Waterloo region, which is along the Hwy. 401 corridor just west of the Greater Toronto Area. The property offers prospective purchasers the opportunity to create a residential-focused mixed-use community in a city desperately in need of more housing.
It’s forecasted that the site could accommodate five highrise towers, more than 2,800 residential units, a gross floor area of more than 3.5 million square feet and parkland.
“The Kitchener population grew by over six per cent last year, making it one of Canada's fastest-growing communities,” TD Cornerstone vice-president Alexandra Ivashenko wrote in response to questions emailed by RENX.
Well-located property
Numerous high-density developments have been recently completed and more are proposed within the surrounding node.
The site is in close proximity to a hospital, educational institutions, green space, community amenities, ample retail options and employers.
It’s also within walking distance of the future Kitchener Central Transit Hub, a project slated for completion in 2027 that will connect the 19-stop Ion light rail transit line to the Grand River Transit inter-city bus network, GO Transit and VIA Rail service.
“It's a short walk to both the Central and Grand River Hospital LRT stops along King Street and we see it as a rare opportunity for a visionary developer to not only deliver much-needed housing but treat this as a place-making opportunity,” Ivashenko wrote.
 Rendering shows existing buildings, and proposed redevelopment for the Kitchener site. (Courtesy TD Cornerstone)
Rendering shows existing buildings, and proposed redevelopment for the Kitchener site. (Courtesy TD Cornerstone)
Heritage buildings on site
The site includes several structures and has a heritage that began in 1914 when its four-storey central red brick building was constructed for the Dominion Tire Company.
It was designed by Albert Kahn, who designed almost 900 buildings in Detroit, Mich. and was also the original architect of the Kaufman Rubber Factory which is now the converted Kaufman Lofts condominium on King Street West in Kitchener.
The building has large windows and lends itself well for both loft-style residential conversion and commercial space akin to the nearby The Tannery, another reclaimed factory redevelopment.
“We envision a developer would retain and integrate much of the main central red brick building to leverage its historical charm to create differentiated product,” Ivashenko said.
The property also includes a three-storey, 40,000-square-foot administrative building, built in 1919 with a similar design to the larger factory.
Potential residential and commercial uses
A cultural heritage review completed by MHBC Planning Urban Design & Landscape Architecture provided a conceptual redevelopment plan with select building removal and strategic retention and conservation.
“The City's planning framework allows for significant intensification and a mix of uses, so we see it as a blank slate for a gamut of residential uses — be it condominium, rental, seniors housing, student housing, hotel — as well as ancillary commercial uses that will enhance the community,” Ivashenko noted.
“There is significant water and power capacity on site so it may even lend well for a data centre given the region's strong draw as a technology hub. The optionality here is really limitless and we're looking for the right developer or consortium to turn this into reality.”










