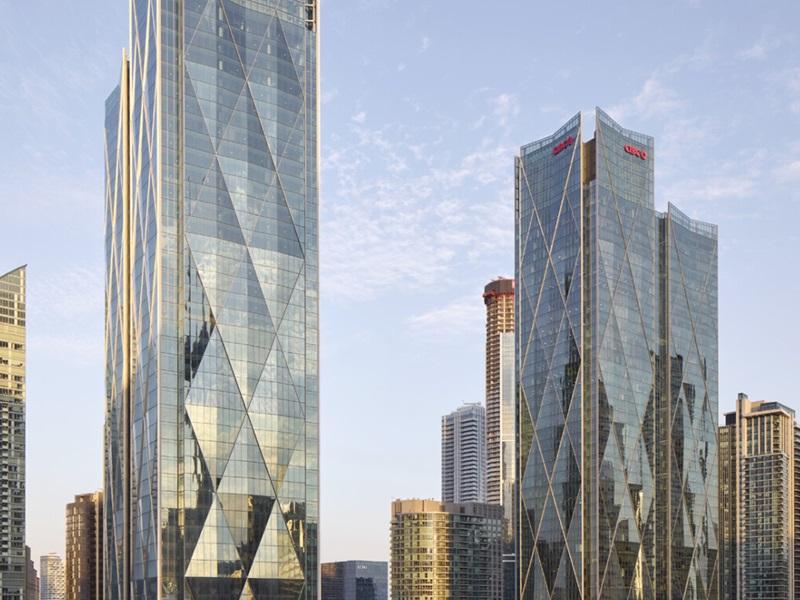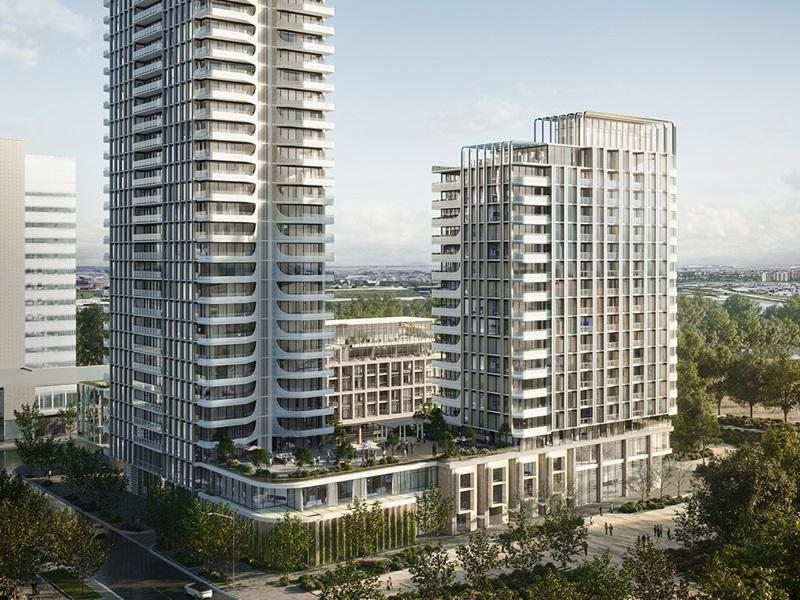Listen in on nearly any public meeting for a new development and I can almost guarantee that somebody will complain about height.
Height concerns come up all the time. New tall buildings are cause for alarm among some community members, whether it’s a 15-storey building being proposed or one that will stand 40 storeys.
Upset neighbours will argue at community meetings and petition local councillors for something as insignificant as two-storey height reductions.
But, what if I told you that height wasn’t the problem? Here’s why.
Why do people complain about height?
One of the most common objections to taller buildings is shadows. Shadows are a tangible and fair concern, but building height can have less of an impact on shadowing than you might think.
For one, even low-rise buildings or single-family homes cast long shadows during winter months. A couple of extra storeys isn’t going to drastically change the way we experience the public realm.
Compared to shadows, wind has a much greater influence, but can be studied and mitigated through good building design.
Plus, the City of Toronto has design guidelines for shadow impacts. New buildings must ensure surrounding sidewalks get at least five hours of direct sunlight a day.
Most tall buildings are also quite narrow, which means they cast thin shadows that move quickly throughout the day.
Beyond shadows, many are skeptical of height because they believe tall buildings only belong in certain areas, like near highways or in the downtown core – and there is some truth to this.
For example, a 40-storey building might make sense at Yonge and Bloor, but that doesn’t mean it makes sense everywhere in Toronto.
Height shouldn’t be avoided altogether, though – we just need to think creatively about how to best incorporate more height throughout the city. It could be through more mid-rise buildings or one-storey additions on existing homes.
One thing is for sure: Toronto needs more housing and more height is the best way to get there.
Why is more height important?
It’s no secret housing in Toronto is expensive and in short supply. To address the affordability crisis, we need more housing and with little undeveloped land left, the only place left to grow is up.
Consider this: a developer proposes a 26-storey building in an area of Toronto near major transit, services, amenities and jobs.
But, during the public meetings, the community voices concerns about the height of the building, negotiations ensue and the developer ends up building a 22-storey building instead.
What impact did this ultimately have? The differential shadow impact is minimal, but there are now anywhere from 20 to 30 fewer units than originally proposed, which could have made desirable homes for many families without overwhelming the neighbourhood.
This is just one specific example, but it does illustrate the costs and benefits of more height and in a city like Toronto, the pros seem to outweigh the cons.
If height isn’t a concern, what should we focus on?
Instead of just height, there are three more important design concepts that can have a far greater contribution to the way we experience and live in our city.
The first is the right mix of units.
Toronto is a diverse city, with diverse types of families, but the housing stock doesn’t necessarily reflect that.
Instead, many developers fill buildings with bachelor and one-bedroom units because they tend to sell faster. These units don’t work for a family of four or five, though, which is part of the reason why so many families are forced to move away from Toronto
The City of Toronto has tried to transform market conditions by developing guidelines that require buildings with more than 20 units to have at least 15 per cent two-bedroom units and at least 10 per cent three-bedroom units.
Demanding this and more for all new developments across the city is far more impactful than complaining about height.
The second important concept to consider is ground-floor design.
If you walk by a building with a well-designed ground floor, the height and shadowing of that building is probably not what stands out. Instead, you might be charmed by the shops or restaurants, welcomed by the comfortable seating, or relieved by the trees and landscaping that protect you from the elements.
These aspects greatly influence how we enjoy the city and should be a top priority as we consider proposed nearby developments.
The third thing to focus on instead of just height is the overall design and articulation of a building. Beauty is subjective, but there are certain design principles that can make or break how a building makes us feel when we stand beside it.
For instance, many of the large apartment buildings constructed in the 1960s and ’70s have repetitive façades. This type of repetition cannot be found anywhere in nature and therefore it makes humans uncomfortable when we see it in our buildings.
A well-designed building will have variety and visual interest that draws people in.
It’s time we stop letting concerns about height rule the public discourse on new developments.
There are good buildings and bad buildings, but height alone is not what determines that. Instead, we should focus on good design principles.
This will allow us to get the most out of valuable land so that we can welcome more people into our vibrant city.









