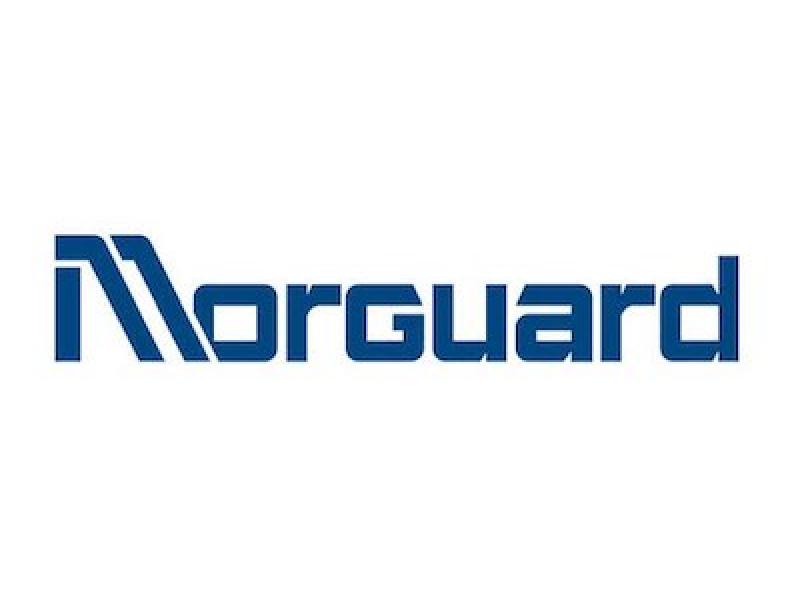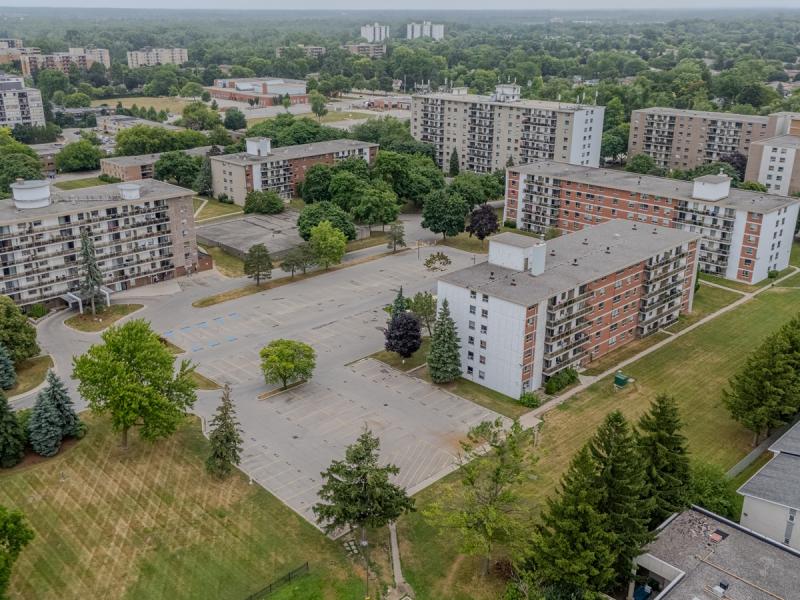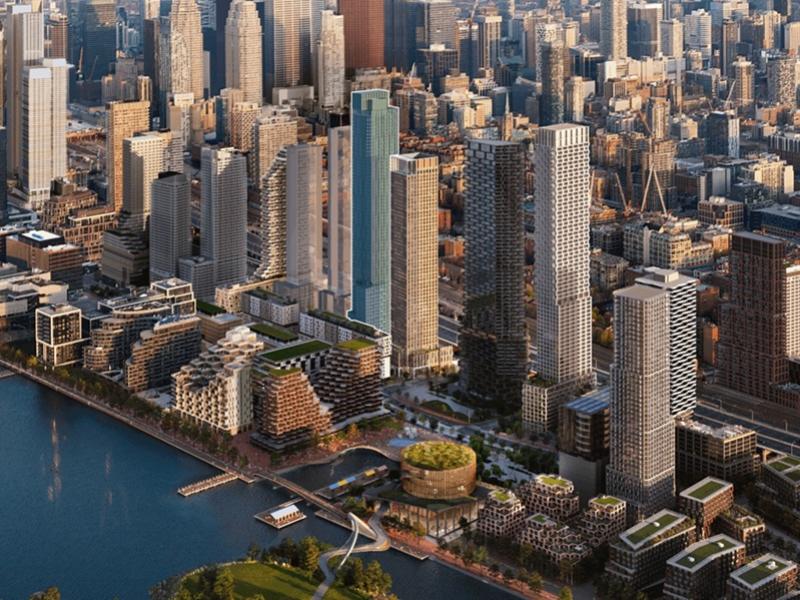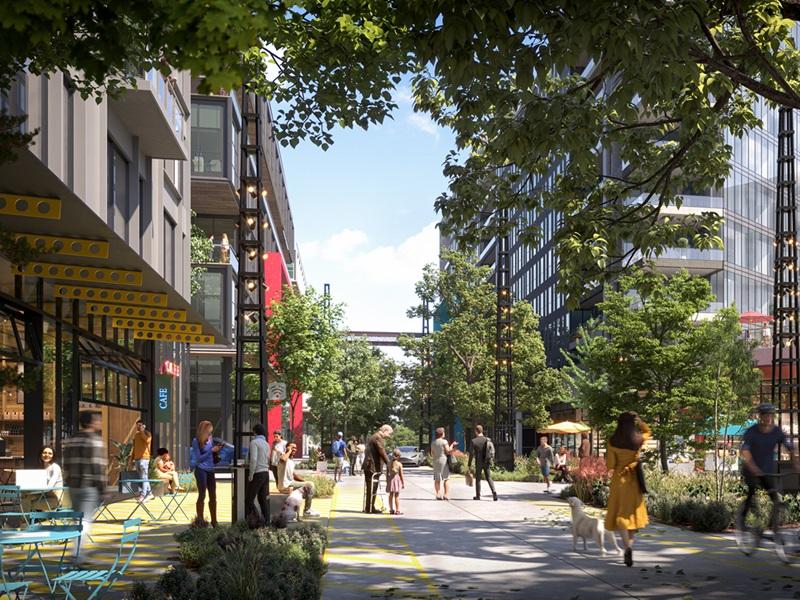
UPDATED WITH VOTE RESULT: Toronto city council has unanimously approved Northcrest Developments' and Hines’ application resubmission for The Hangar District, the first neighbourhood of the 370-acre YZD development at the former Downsview Airport.
At just over 100 acres, The Hangar District will be YZD’s largest neighbourhood and incorporate existing hangars and associated buildings.
“It's about 5.3 million square feet of development, of which about 2.2 million of it is going to be res and the rest non-res,” Northcrest vice-president of development Peter Maleganovski told RENX in an interview just prior to Thursday's vote. It also included Northcrest executive VP of development Kristy Shortall.
“We're proposing just over nine acres of open spaces, which is inclusive of city parks, privately owned public spaces, greenways and a pedestrian link over to Downsview Park. There will be about 3,000 residential units within Taxiway West and we're projecting approximately 7,400 new jobs.”
“When we went to North York council on July 3 it was really well-received by all the local councillors, so we're optimistic that city council will be supportive of it,” Shortall explained. “We have a really good plan and a really good vision.
“Staff are supportive of it. The residents are supportive. We've gone through quite an extensive consultation process and we're moving forward with community development and community benefit initiatives.”
The Hangar District’s components
The Hangar District includes mixed-use, institutional and employment designations and will adaptively re-use existing buildings.
It will include light industrial and office uses in approximately 500,000 square feet in the north hangar complex and institutional uses — including light industrial, office, retail, food and beverage, recreation and entertainment — in approximately 900,000 square feet in the south hangar complex.
“This is where the employment of the site had historically been,” Maleganovski said. “We had a lot of interest, both from the surrounding businesses and the city, to bring jobs back as soon as possible and to repurpose those existing buildings.”
Taxiway West’s mixed-use component will primarily be residential, with services and retail at grade, and it also has potential to include office space.
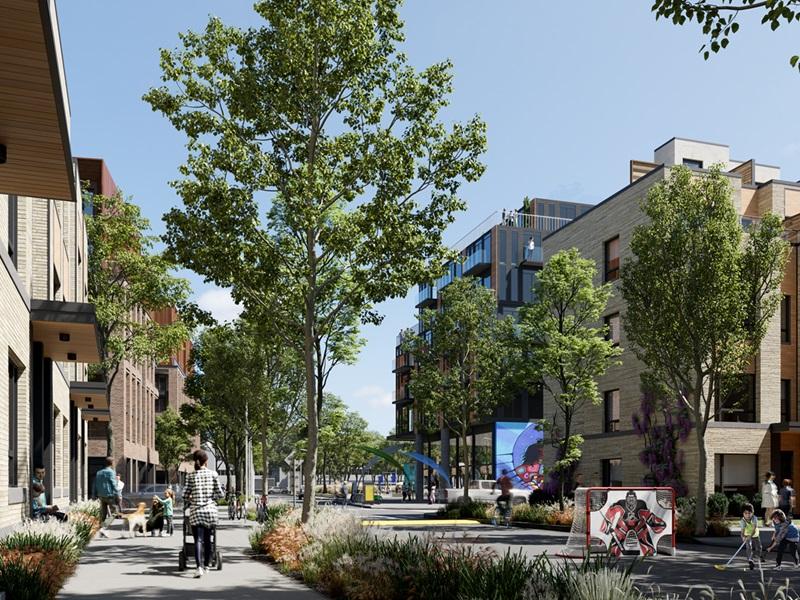
A minimum of 10 per cent of the residential gross floor area will be dedicated to affordable housing. A minimum of 40 per cent of the approximately 3,000 units will have two or three bedrooms, with the remainder being a mix of studios and one-bedrooms.
There will be four-storey townhouses adjacent to the existing Ancaster neighbourhood while most other residences will be constructed in buildings up to 14 storeys. One of the eight development blocks has a 19-storey permission while another can accommodate a 23-storey building.
The current projection is that the units will be 60 per cent condominiums and 40 per cent purpose-built rentals, but that could evolve over time.
Servicing and infrastructure requirements
There’s existing municipal servicing at the doorstep of The Hangar District so it won’t need as much infrastructure work as other parts of YZD.
“We have a two- to three-year horizontal build-out that needs to happen before we're actually building the units,” Shortall explained.
The installation of roads, hydro and gas service, sanitary and storm water infrastructure and more will give the development team time to adapt and make better informed decisions on the condo and rental mix before residential construction begins. It’s hoped that vertical construction permits will be obtained in 2028 or 2029.
The existing commercial buildings will require mechanical and other upgrades and the idea is for their timelines to mirror the timing of the vertical construction on the residential blocks.
A 10,000-square-foot “human agency space" will be given to the City of Toronto and a daycare centre will also be provided.
Differences from original submission
The original submission for The Hangar District included a film studio complex, but those plans were dropped last September due to economic reasons and uncertainty about the viability of the industry. It was decided that making more diverse use of the land was the safer approach, though a smaller studio complex could still be incorporated into the development.
The latest submission also took input from Ancaster residents into consideration and includes changes to building height distribution, road patterns and the addition of more public parks and open spaces.
Another benefit to Ancaster residents will be a pedestrian bridge over a rail line to connect the neighbourhood to the 291-acre, Canada Lands Company-owned Downsview Park, which opened in 2012.
“Building this connection will not only help the future districts and the future residents and users of The Hangar District, but the residents in and around this area too,” Shortall said.
Interim uses and YZD’s next phase
Rogers Stadium is a 50,000-person capacity, temporary, seasonal outdoor concert venue operated by Live Nation at the top of a former runway. It opened in June and is part of the broader activation of YZD during its transition phases.
“We're maintaining what we call our interim activations across the site, so we have a lot of meanwhile uses,” Shortall said.
These include using the former runway for recreational and social activities, hosting third-party events and vendors, and providing places for sports before development and construction begins.
The planning process has begun for YZD’s Wilson District, at the southern tip and the closest district to the Toronto Transit Commission’s Wilson station. It will include a street network, housing and mixed-use buildings, parks and public spaces.
An application is expected to be submitted to the city in early 2026 and it’s expected to take a couple of years to receive approvals.



