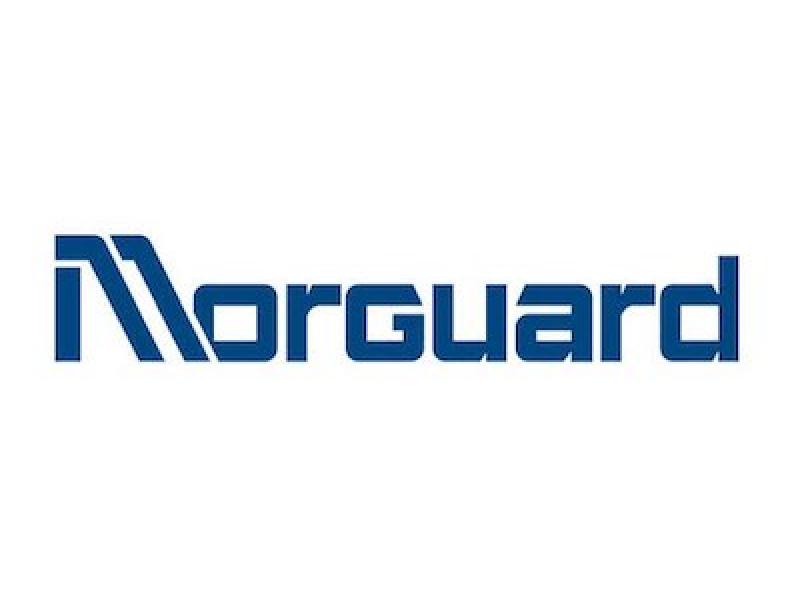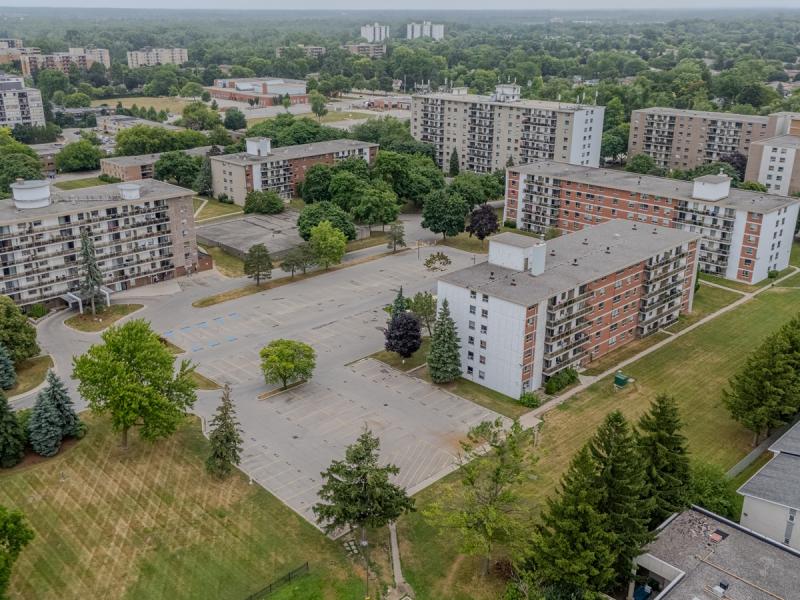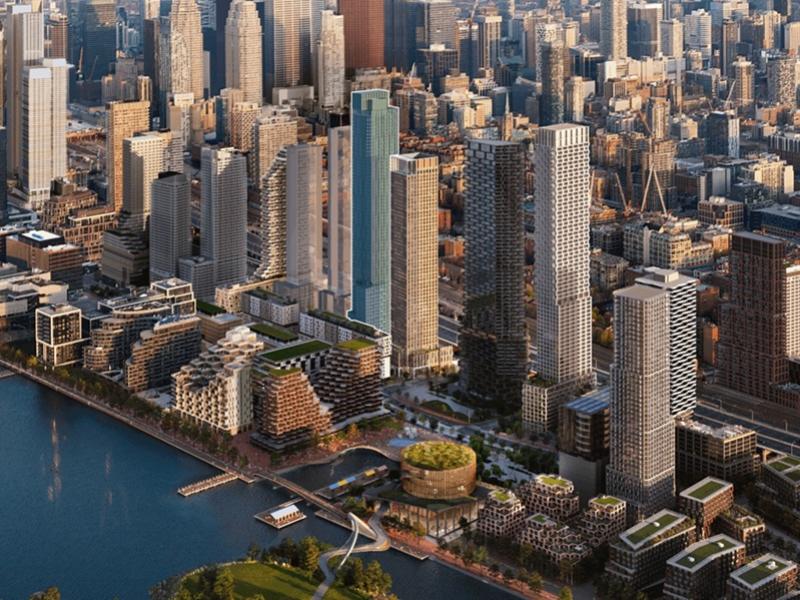
Vancouver-based EDGAR Development is proposing a mixed-use, pedestrian-only redevelopment in New Westminster, B.C., which would comprise about 2,400 homes plus office and retail space in eight towers on the western edge of downtown.
The proposed development, called Columbia Square, is to be located at 88 Tenth St. The developer has submitted a rezoning application for the 7.1-acre site that would include a range of housing options including affordable units, market rental and strata condos, a day care, office, retail and green space.
EDGAR met Monday with council and city staff for high-level discussions, senior vice-president of development Matthew McClenaghan said. "They'll give us some early feedback on the initial stages of our application . . . (and) a little bit of direction on how they want to see the project take shape,” he told RENX.
McClenaghan said it's "very early days" in the process.
The site is located about 500 metres from the New Westminster SkyTrain station. EDGAR says the project will be a car-free, transit-oriented community within a newly created urban forest.
What the transformation will bring
Columbia Square will deliver approximately 300 purpose-built market rental and 300 affordable rental homes as part of its residential mix.
McClenaghan said his company has owned the site for about a year and has had a good experience working with the city.
"Generally speaking, they are very supportive of housing and building housing. And secondly, (the site) is well-served by transit.”

Mark Thompson, a partner at main project designer MCMP Architects, said Columbia Square will become a gateway to downtown New West.
“What’s being proposed is truly innovative in terms of how we live,” Thompson said in a release. “Columbia Square today is car-oriented and suburban, and what we are proposing is a new people-oriented community with vehicles directed underground. By enhancing the character, quality and experience of the area, we will provide a catalyst for the revitalization of downtown.”
The project’s landscape designer Derek Lee, a principal at PWL Partnership Landscape Architects, said it will become an “inviting space for residents and the public, with terraced parks leading to a central green with mature trees that will eventually become another urban forest for the city.”
PWL also designed nearby Westminster Pier Park.
Strategic phasing aims to minimize the impact to essential services, including the existing retail at the site.
Those businesses will remain as Phase 1 begins construction and could then transfer over to new space once it’s complete. The intent is to work with all tenants to re-envision them into the space, the developer says.
The proposal integrates 10 per cent of housing in a stand-alone site for an affordable housing provider, plus additional sites for 10 per cent market rental housing. On this aspect, city staff will continue working with EDGAR to finalize a plan, and submit to council for approval.
The commercial components will include a mix of uses, including office and "many forms of retail," McClenaghan said. "There's going to be day care and we're in very early conversations with the school board . . . looking at (whether) there's an opportunity to incorporate an urban school for that location."
EDGAR is expecting a 10- to 15-year build-out that would also include:
- Accessible walkways throughout the site;
- Bike routes that tie into the city’s existing network;
- Several play spaces, plus day care for residents, employees and the community;
- Park and open space that covers 50 per cent of the site;
- The introduction of new trees and a strategy to potentially support mature trees on site;
- Vehicle diversion to an underground parkade, creating a pedestrian-only ground level.
Columbia Square is EDGAR's second master plan in the region
Established in 2009, EDGAR has experience building master-plan communities, including a significant ongoing redevelopment in Port Moody called Portwood.
Portwood is a 23-acre site that will include 20 residential and commercial buildings with 2,054 homes. Among those will be 466 secured purpose-built rental homes, including 328 below-market units for BC Housing, and roughly 1,600 condos.
Parts of that project are now selling.
Altogether, EDGAR is building roughly 5,000 homes across the two communities. The firm also has ongoing commercial and residential projects in Vancouver and Edmonton.










