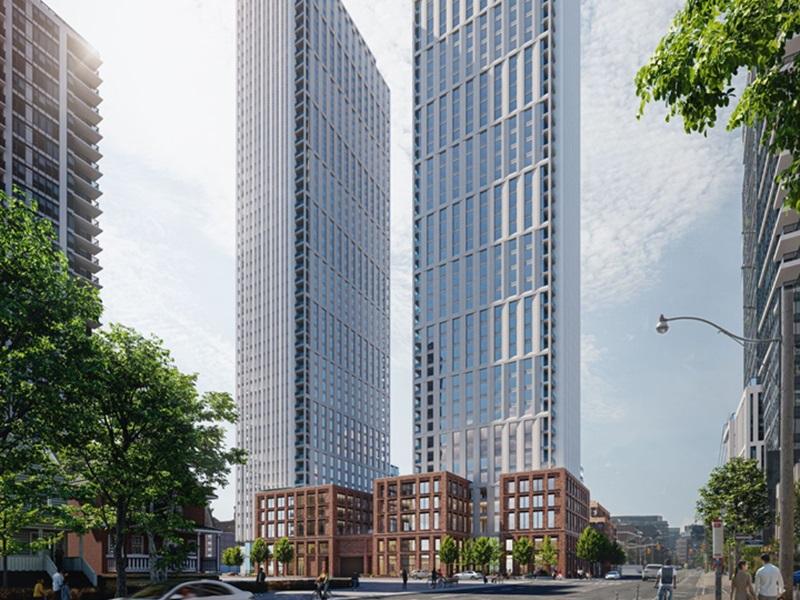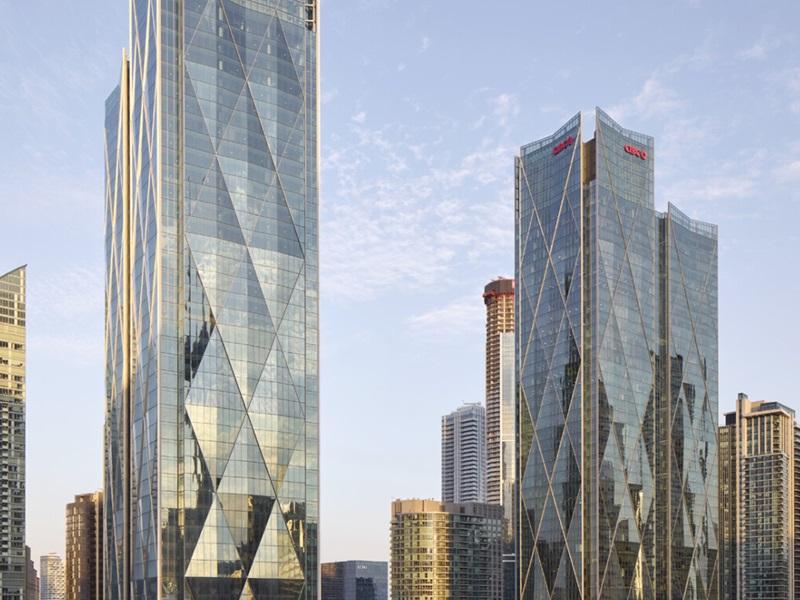
The owner of a bowling centre property near Burnaby’s Brentwood area has updated its plans to redevelop the site that would eventually add three towers with 1,667 homes along the Lougheed corridor.
Keltic Development, which owns the REVS Bowling property near the Holdom SkyTrain Station, is proposing to build taller towers than originally conceived. However, the plan would also rehabilitate Beecher Creek and fold it into the development in exchange for the higher density, said James Cheng, an acting development manager on the project.
Cheng, a high-profile architect in Vancouver, initially served as a consultant to help reformulate the strategy for the development. In addition to helping guide the development, he has since added responsibilities for updating the architectural design of the three-tower project that is going through rezoning with the city.
Cheng also continues to run his own design firm James KM Cheng Architects, which has a portfolio including The Stack, Rogers Tower, and Shangri-La Vancouver.
The previous plan by Keltic’s team included a six-storey podium that connected all three towers, the tallest of which would be 55 levels.
New plan calls for towers up to 60 storeys
The development now aims, if approved, to have approximately 1,667 homes including 1,190 market condos, 242 market rental units, and 235 affordable rental units, along with commercial space fronting Lougheed Highway. The new form includes three residential towers above a common underground parkade, with building heights of 46, 54, and 60 storeys clustered around plaza space and the creek. The rental homes would be contained in a single tower.
Cheng said Burnaby staff allowed the updated design to be substituted without restarting the entire rezoning process. Council accepted the new design for review in January and second reading of the plan is scheduled for Feb. 25.
Beecher Creek, which currently flows along the site via a ditch system, is a tributary of Still Creek. The developers and the city are working on a plan to relocate and rehabilitate the creek within the property.
"The city said, okay, the creek is very important to us, but we also understand the hardship that it would be placed on your site," Cheng said, explaining that they’ve been told they can build taller buildings if they recondition the creek back to nature. Cheng said having the creek folded into the development would be a welcome and unique addition.
The developers are working with various authorities and an environmental consultant to bring that creek plan to fruition for the fish-bearing waterway.
A key design change from the previous proposal is the creation of a plaza at the northwest corner of the site, adding a pedestrian-oriented gateway into the site fronting Lougheed Highway. The plaza, amongst other amenities, will be near commercial space, seating, public art, a children’s play area and the streamside pathway.
"The new development strategy is to get rid of the podium, open up the entire ground plane to gardens with (a tea or coffee house) and amenity buildings and park-like settings,” Cheng said.
Three main attractions for the project
There are three main attractions for the developer and potential residents and tenants.
"The No. 1 attraction is the SkyTrain station next door," Cheng said. "We will have a path that takes you there."
The creek will be another attraction, he said, adding he couldn't think of another urban development near Vancouver’s core with creekside green space cutting through the property. "That is very unique."
Third, he said the Brentwood neighbourhood continues to emerge. The site is one stop east from Brentwood Town Centre, which provides a critical mass of amenities, shopping, dining, services and entertainment.
Vancouver-based Keltic launched its first condo/townhome project, Coco, in 2016. Since then, the developer has built roughly a million square feet of space and has an additional 13 million square feet in production, according to its website.
Keltic's other area developments
Among its current projects in development is Nexus, a 102,000-square-foot, 10-floor medical building under construction next to the new St. Paul's Hospital in Vancouver.
The company is now looking for a new tenant or buyer after global healthcare technology firm Masimo recently pulled out as the building's sole occupant. Masimo and Keltic had jointly announced in Sept. 2022 the U.S.-based firm would acquire Nexus upon completion. However, due to what Keltic refers to as a “strategic shift in their global operations” Masimo has shelved that plan.
On the residential side, Keltic is now selling O2 Metrotown in Burnaby, a 30-storey condo and four-storey rental building with a total of 338 residential units.










