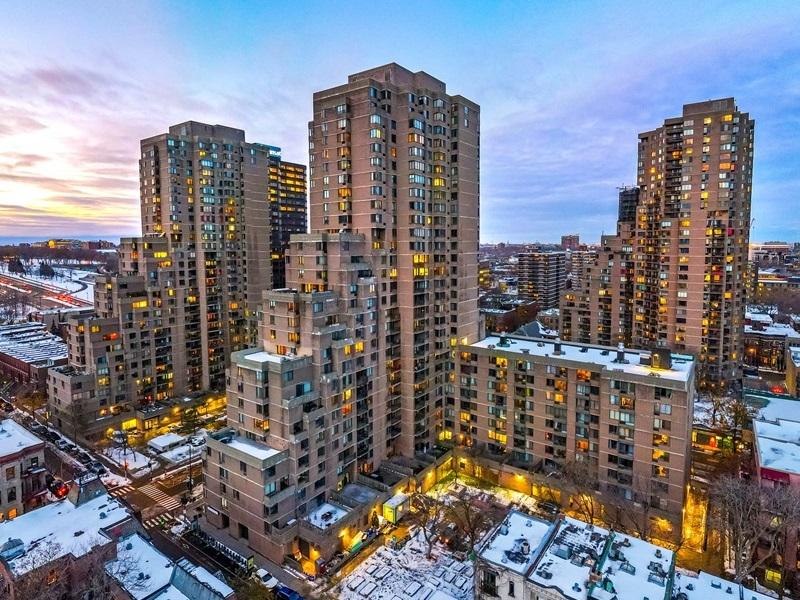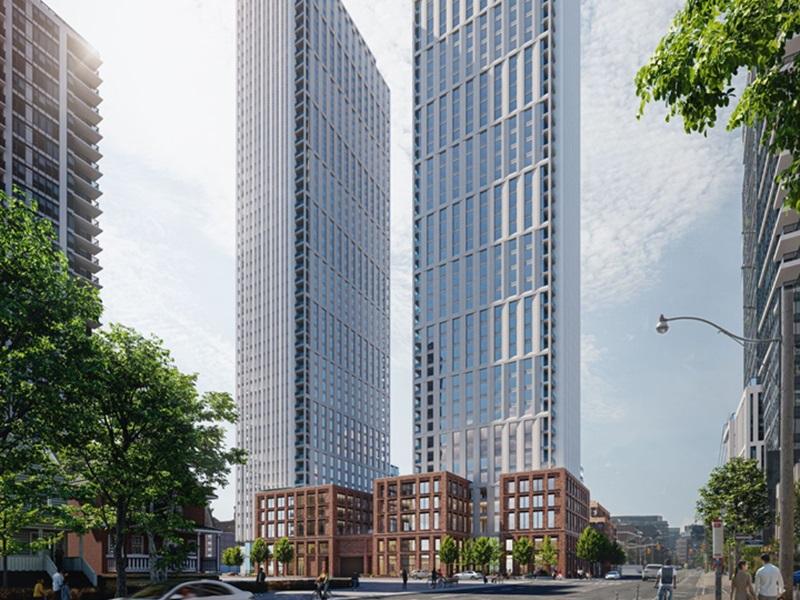
PCI Developments’ appetite for redevelopments within Vancouver's Broadway corridor shows no signs of abating.
"We have numerous developments along that Broadway Corridor," PCI senior vice-president Jarvis Rouillard told RENX, first mentioning a 39-storey office, residential and retail tower project under construction at the corner of Broadway and Granville streets. That project is all rental and is fully integrated with the subway station for which PCI is building the access portal.
Rouillard also listed:
- a rezoning application for 1434-1456 W. 8th for a 25-storey rental residential tower with 5,000 square feet of retail space tucked behind the Broadway/Granville tower;
- a proposed 30-storey tower with 260 rental homes at 2096 West Broadway and 2560 Arbutus St. at the new subway station;
- and a proposed three-tower complex with Low Tide Properties featuring two 35-storey residential towers with 548 rental homes and an office tower of 20 levels. That project sits next to the upcoming Great Northern Way–Emily Carr station.
Office, light industrial in Mount Pleasant
Now, the 40-year-old company is also focused on a mixed-use office and light industrial complex in the heart of Mount Pleasant comprising three properties at West 4th Avenue and Ontario Street.
The proposed development envisions adding a large three-building complex that blends light industry and office space with street-level retail to the neigbourhood that has already become a bustling area.
It boasts creative spaces, industry, cafes, breweries and social spaces within a short walk of West Broadway and the subway line that is expected to open in 2026.
The latest PCI proposal includes an existing two-storey heritage building with a one-storey addition; an 11-storey building and a 10-storey building.
Overall, the three buildings will include 264,000 square feet of industrial space; 185,000 square feet of office space; 16,600 square feet of retail space and just over 10,000 square feet of day-care space. The heritage rehab component will involve 36,000 square feet and the complex will have 385 parking stalls.
It also proposes a new privately owned public plaza tailored for the local arts community. This includes an outdoor, mid-block courtyard for patio and potential outdoor performance space.
PCI says the rehabilitation of the heritage building will help strengthen the public realm along West 4th Avenue with street frontage and laneway activation.
A commercial laundry company had been operating in the heritage space, but it decided to relocate to the Fraser Valley, Rouillard said.
Broadway Plan a key to this application
The project is set within the Broadway Plan "and it wouldn't have happened without it," Rouillard told RENX.
The Broadway Plan aims to up-zone a massive tract of the city within the Broadway corridor to eventually add 30,000 new homes, space for between 42,000 and 126,000 jobs and amenities around the new subway line over the next three decades.
"We submitted for rezoning formally in the fall, and in conversations with the city, we submitted a revised design to address some of their comments in February," Rouillard said of the proposal.
He said the project will be open for public questions from March 27 to April 9. "Then they're going to continue to review the application, prepare a referral report to present to council at public hearing, which we're hoping is going to happen later this year."
The proposal covers 1.66 acres within the Broadway Plan's policy for Mount Pleasant Industrial Area A, designed to strengthen the area's role as a vibrant, creative production area by adding light industrial space and increasing support for the innovation economy.
Rouillard said the property is "centre-ice" for Mount Pleasant which has already become a hot spot for working, food and drink, and socializing, and will see plenty more foot traffic once the subway opens.
Building expected to be used by tech-forward business
The industrial units will include multi-level spaces catering to light industry with loading areas and expansive ceiling heights, Rouillard said.
PCI, which will retain the building with its investment partner and lease the units, hopes to see demand from the biosciences sector as well as creative businesses that are both tangible and digital.
Other uses by tenants could include nano technology, sound or movie studios, pharmaceutical work, 3D printing, lab space, catering and food production, brewing and distilling among many others.
Meanwhile, construction continues at Abcellera’s $701-million campus expansion, which will host 400 biotech workers in the neighbourhood once completed.
"We're going to include a vibrant mix of retail food and beverages, which we think is really important," Rouillard said, noting it's key for the ground-level offerings to connect well with the other offerings in the neighbourhood.
These include various cafes, restaurants, bakeries and several breweries such as R&B Brewing, Faculty Brewing and Brassneck Brewing.
Once approved, PCI expects construction to take about 30 months.










