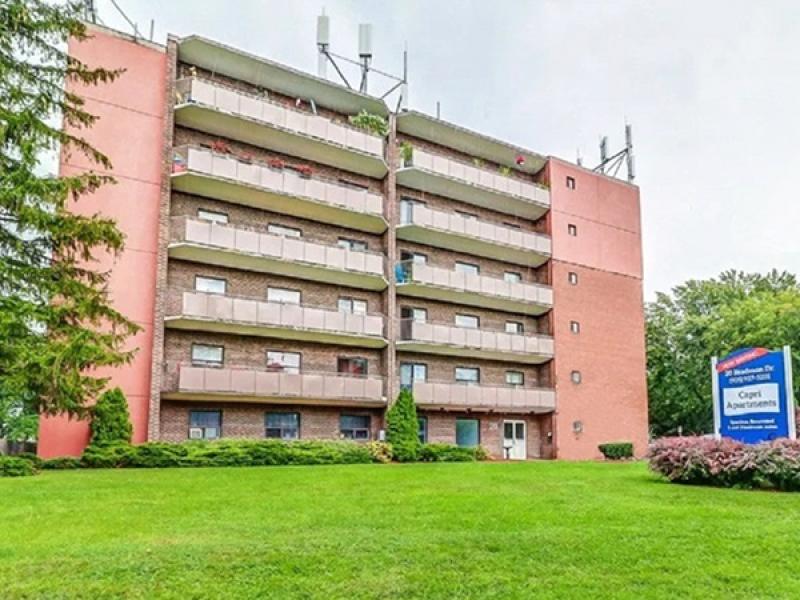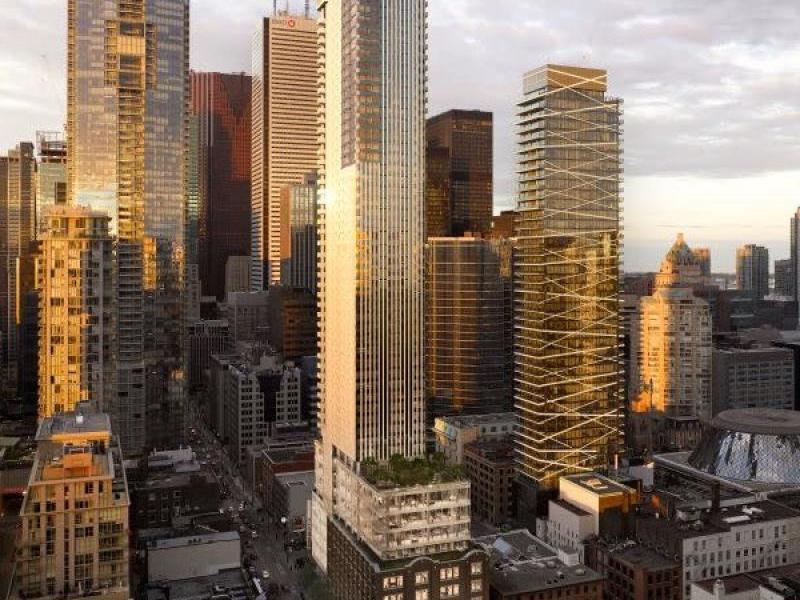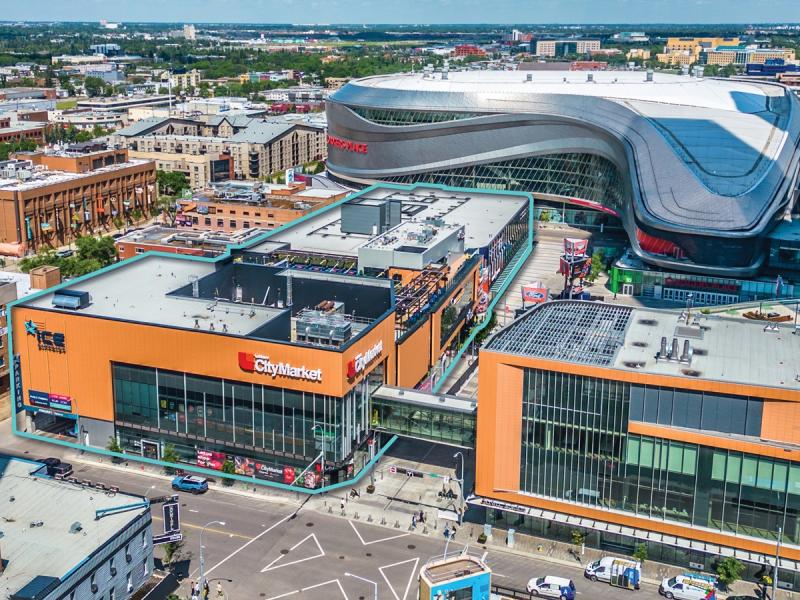
TAS acquired a 290,000-square-foot industrial building at 1500 Birchmount Rd. in Scarborough, Ont. in a receivership sale in October, but the site will offer more than what are generally considered industrial uses when it’s ready for new tenants late next summer.
Ernst & Young (EY) was the receiver for the building and its 21.1-acre site, which TAS had been tracking for quite a while, chief investment officer Khan Tran told RENX.
EY was appointed receiver last year after it was established that Romspen Investment Corporation was owed loan payments by companies controlled by Chris Hinn. Those firms had owned 1500 Birchmount as well as Woodbine Mall & Fantasy Fair and Rexdale Mall in Etobicoke, in Toronto's west end.
TAS took part in a bid process early this year for 1500 Birchmount and didn’t submit the winning bid. The original deal fell through for the group that did, however, so Khan said TAS was able to close on the property for about $60 million.
Plans for 1500 Birchmount
“It’s in a prime urban industrial zone, which fits with our strategy,” Khan said of 1500 Birchmount’s location. “There are about seven acres of excess land in the back of the site, which we think is interesting from a number of strategic and long-term pieces that we can look at.”
TAS’ vision is to extensively revitalize the former Laura Secord factory — which later became a multi-tenant warehouse — by converting the large vacant industrial space into small and medium-sized spaces.
“The bones of the building demise well,” Khan explained, noting demand for small and mid-bay industrial spaces is still strong “despite the pullback in the industrial market in the near term.”
The 66-year-old building is only about 20 per cent occupied, and the large amount of empty space enables TAS to act quickly on internal demolition in order to make upgrades.
Renovations will include roof repairs, building envelope upgrades, new paving and flooring, and modernizing the mechanical, electrical and plumbing systems. Fire and life safety features will be enhanced, accessibility upgrades will be made, and new outdoor communal spaces and a community garden will be added.
The Toronto-based development company is aiming for LEED O+M and Canada Green Building Council Zero Carbon Building - Performance Standard certifications as part of the journey to achieving net-zero carbon use across its portfolio. Materials will be repurposed wherever possible and green initiatives will be introduced throughout the building.
Current tenants
The building’s two existing anchor tenants, Bond Academy (an international private school for students from Kindergarten to Grade 12) and Bell Technical Solutions (a subsidiary of Bell that specializes in the installation of the company's services), will remain in place.
Khan said the school presents “an exciting opportunity to help build the community so that it's not just your typical warehouse building, and then we can build some tenancies around that as we divide the space.”
The seven acres of excess land provides space for Bell Technical Solutions to park its service vehicles and some of it can also be used for outdoor storage. Khan said TAS would consider intensifying the land with development in the future but is satisfied with the existing uses for now.
"Diverse selection" of future tenants
“We want a diverse selection of tenants here,” Khan said. “We could have retail showroom-type spaces that are anywhere between 5,000 to 8,000 square feet at the southern portion of the building.
“We have traditional mid-bay space that's 15,000 to 25,000 square feet in the north portion of the building. And in the middle we have a bit bigger space for 30,000- to 35,000-square-foot tenants.
“It could be a combination of retail tenants, warehouse tenants, workspaces, light manufacturing and recreational uses.”
A portion of the commercial space will be dedicated to impact-aligned social enterprises and not-for-profits at below-market rents.
Team members are now finalizing designs and TAS will begin talking to potential tenants about pre-leasing early next year, according to Khan.
TAS’ fourth impact development fund
The property was the second acquired with TAS’ fourth impact development fund (LP4).
The first was a long-term development site at 3730 Kingston Rd. in Scarborough, where TAS is proposing to build a SvN Architects + Planners-designed 22-storey mixed-use apartment building with 395 rental units (including 10 per cent classified as affordable) and community-serving commercial uses at grade. Construction is likely tp start in the fall of 2025.
LP4 has between $60 million and $70 million of equity remaining to deploy for value-add acquisitions and development, according to Khan.
“The premise of acquisitions for the fund is not only do they have to be interesting financial projects, but they have to deliver the impact side of our mission with net zero, affordability and something that fosters social connection,” he said.
“That's why we're quite excited about 1500 Birchmount, because it checked all three of those boxes quite well. We had always thought that for this fund we would focus on the value-add side first, which Birchmount offered.”









