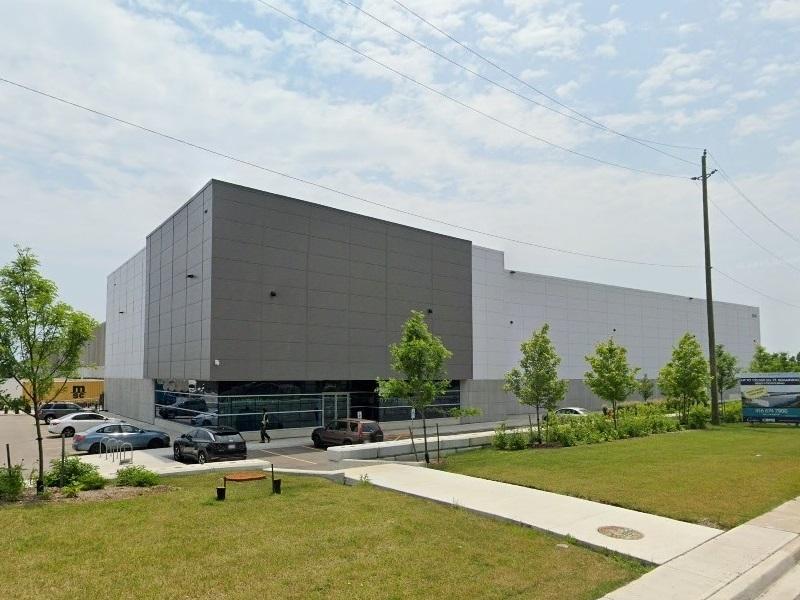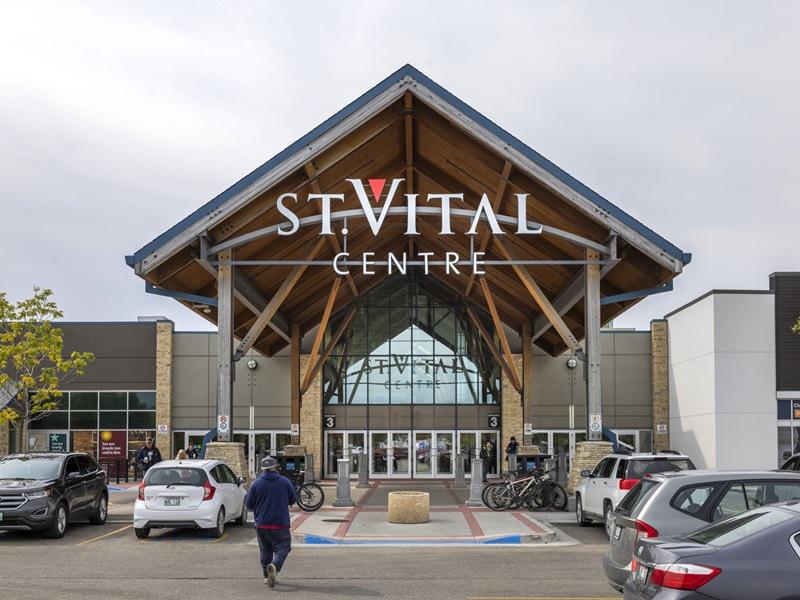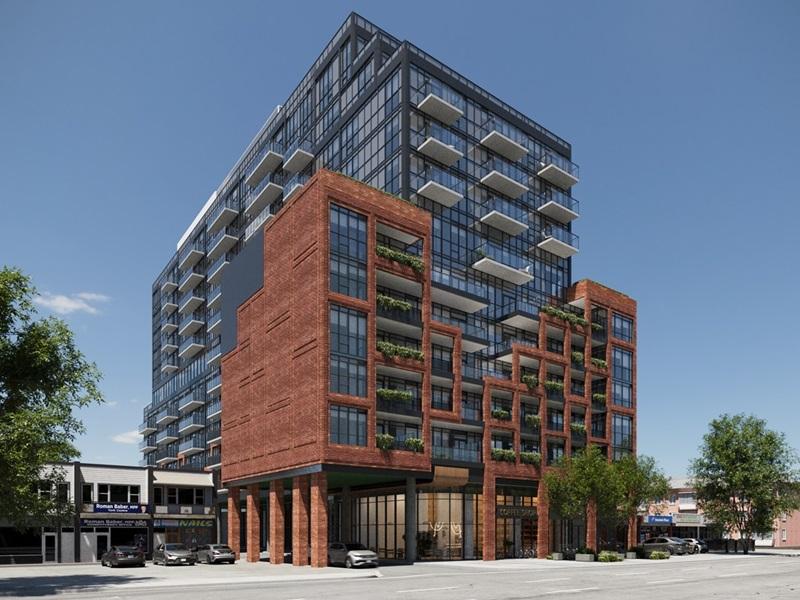
Elevate by Wesgroup will become the first multi-storey industrial building in Canada with large-bay on the main floor, small-bay on the upper level and a truck ramp connecting the two storeys. It’s being built in Coquitlam. (Courtesy Wesgroup)
Developer Wesgroup Properties is building what’s believed to be Canada’s first industrial design utilizing a ramp to connect a standard distribution centre at ground level with several small-bay tenants on a second level.
The City of Coquitlam, in Metro Vancouver, approved in 2021 the development permit for the light industrial project at the southeast corner of King Edward Street and United Boulevard, on historic industrial land on the Fraser River floodplain.
Wesgroup purchased the six-acre site more than 30 years ago and began the rezoning process five years ago, after evaluating its target market.
The two-level project, scheduled to complete in 2024, is in pre-leasing for the 125,000-square-foot distribution space and the 19 light industrial tenants on the 60,000-square-foot second level. The project, called Elevate, includes 18,000 square feet of mezzanine and 174 parking stalls, plus another 67 parking stalls on the second level.
“At the start of the process, the obvious answer was just a single-level distribution facility of about 120,000 square feet,” said Derick Fluker, Wesgroup’s senior vice-president, acquisitions and asset management. “In the same neighbourhood, we also owned a multi-tenant small-bay industrial building that did extremely well, with very low vacancy. Whether a good market or a bad market, it always did well.
“Basically, we were looking at the options — and someone said, ‘Can’t we do both?’ That was how it all started. That was the genesis of it, looking at two different product types and deciding to do both.”
Elevate to have truck ramp, freight elevator
It made sense because a traditional industrial building has a flat roof with plenty of wasted space and multi-level industrial is already common in Asia, said Fluker.
When multi-level does get built for small tenants, such as the buildings around Clark Drive in the City of Vancouver, it typically depends on a freight elevator. That design is a bit of a compromise for the upper-floor tenants, said Fluker.
Elevate, which is north of Beedie Living’s proposed massive mixed-use master-planned Fraser Mills Waterfront Village Centre, will allow for class-B trucks such as cube vans for the 19 tenants on the second level. Fluker said they couldn’t go any higher with a design like this one on such a relatively compact site.
What sets the design apart is the combination of tenant types and modes of access: a big-bay distribution tenant on the main level with small-bay tenants on the upper level, connected by both a vehicle ramp and freight elevator.
Wesgroup has not yet begun leasing and Fluker and the brokers at CBRE expect to have a better sense of lease rates in a few more months.
“The industrial market has increased month by month, as have construction costs, so we have not set lease rates yet,” said Fluker. “I don’t think anyone has ever seen the market increase at the rate it has over the past two years.
“There’s a lack of supply and a shortage of leased product in the market as many developers have pivoted toward building strata projects that are more profitable in the short term but have resulted in increased pressure on lease rates.
“New development will increasingly be the redevelopment of under-utilized sites. I expect many developers, including us, will evaluate the multi-level option on a site-by-site basis, now that lease rates are approaching $20 per square foot. How widespread multi-level becomes will depend on lease rates continuing to increase and construction costs stabilizing.”
Strong pre-leasing interest
CBRE executive vice-president Chris MacCauley said he’s receiving more interest than expected at this pre-leasing stage. He said they’ll lease Elevate’s main floor first and demand is so high he believes it will go quickly.
The ground floor could be configured for more than one tenant, but he expects to lease to a big national tenant looking to enter the market or expand. For example, that tenant could easily be in the distribution e-commerce sector.
The second-floor units will draw from the local light industrial sector, servicing businesses north of the Fraser River, from Vancouver to Port Coquitlam.
“We’re a little early to talk about leasing, but it’s been very positive,” said MacCauley. “Typically you don’t have people committing to buildings more than a year out, but because of such supply constraints we’re getting a lot of interest, even though we’re two years away.”
Because it involves a ramp and small bays on top of another level, the site is more complicated and more costly and will take longer to develop than a traditional one-level distribution facility.
“Municipalities and government agencies want you to densify and do multi-level industrial, but it’s not as simple as having one floor on top of the other. There are so many technical nuances when you develop these types of projects,” said MacCauley. “It impacts everything.”
Elevate’s freight elevator is a back-up assurance in case the ramp is out of service for any reason. MacCauley said such redundancies are key marketing features for businesses that rely on moving goods in and out without costly delays.











