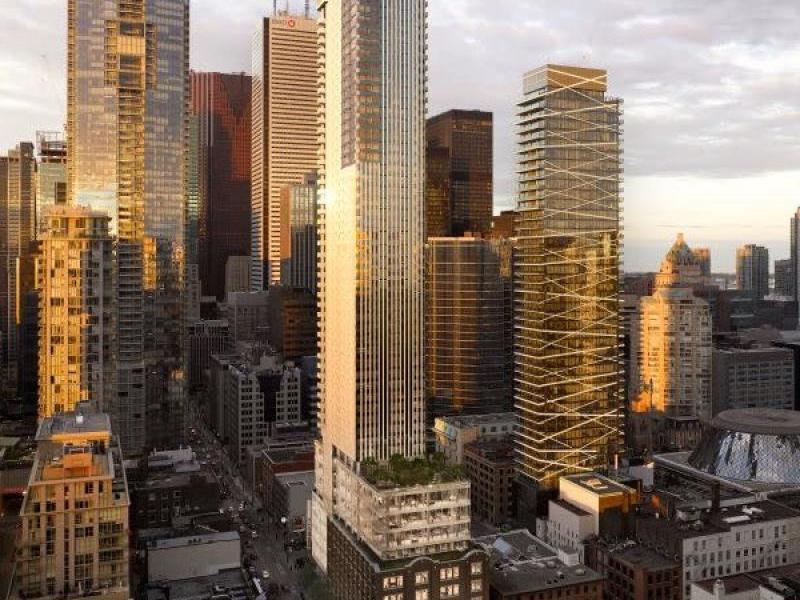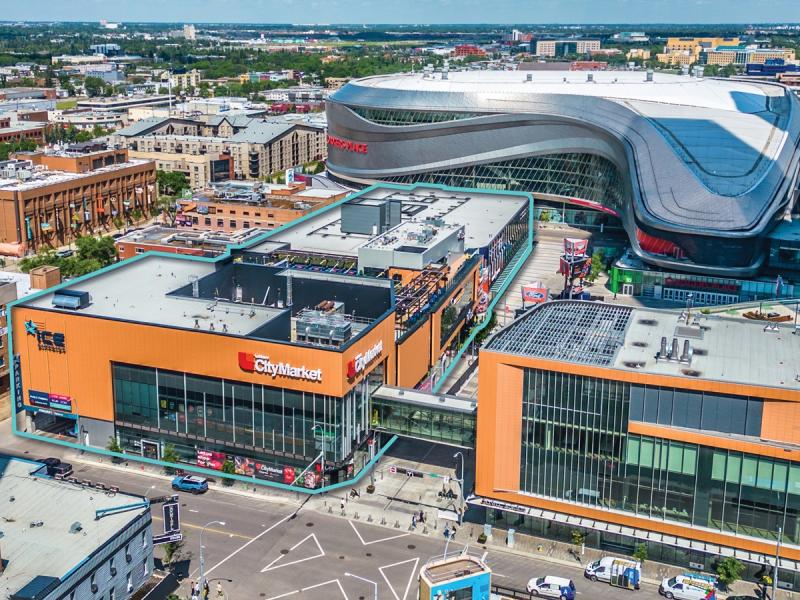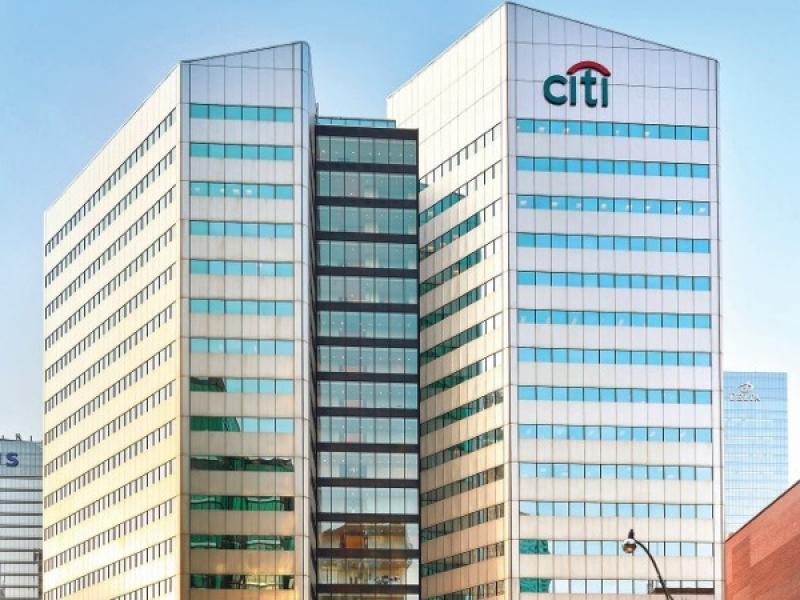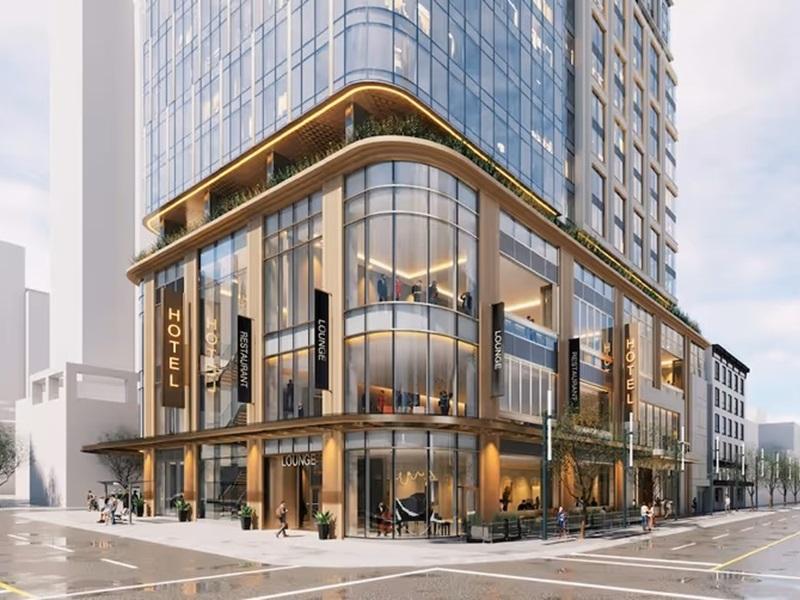
The Burrard Exchange is a proposed 450,000-square-foot hybrid mass timber office and retail tower to be built at Bentall Centre in Vancouver. (Courtesy Hudson Pacific)
The owners of Vancouver’s Bentall Centre, one of the city’s most iconic office complexes, have submitted plans to the city to build Burrard Exchange, a new 450,000-square-foot, 16-storey hybrid mass timber office and retail development at the site.
Hudson Pacific Properties and Blackstone Real Estate unveiled the venture Thursday morning. If approved, the project would create one of the tallest exposed mass timber office buildings on the continent.
In the announcement, the companies say the site, which will replace an existing parking facility, is one of the last remaining large development sites in the Vancouver core.
“Burrard Exchange will be the pinnacle of Bentall Centre’s years-long transformation into a modern campus and landmark destination for workers, locals and visitors in the heart of downtown Vancouver,” said Chuck We, senior vice-president, Western Canada for Hudson Pacific, in the announcement.
“We are proud to contribute to the local economic recovery with this major investment and to support the City of Vancouver’s climate emergency action plan with an innovative mass timber proposal.”
Key features of Burrard Exchange
Among its features, Burrard Exchange will include:
– approximately 30,000-square-foot floor plates, nearly twice the size of typical office buildings in Vancouver;
– natural interior finishes unique to mass timber construction, with 14.5-foot floor-to-floor heights allowing for more natural light;
– terraces and loggias on half of its 16 floors, totalling 21,000 square feet;
– rooftop deck with conference area, meeting spaces and outdoor seating for tenant use;
– lobby connection to the below-grade Shops at Bentall Centre, with shops and services for tenants and the public;
– at-grade pavilion to unite the new 20,000-square-foot plaza, creating one of the largest outdoor gathering places downtown;
– bike lockers accommodating over 700 bicycles, with showers and personal lockers;
– and direct connection to Burrard Skytrain Station and a pick-up / drop-off area for ride-share services.
“Hudson Pacific has extensive experience reinvigorating iconic properties in urban centres with cutting-edge and sustainable design that attracts the most discerning tech and media companies throughout the West Coast,” said Victor Coleman, chairman and CEO of Hudson Pacific, in the announcement.
“With Burrard Exchange, we are following through on our business plan to fully realize the development potential of the Bentall Centre campus and meet the ongoing high demand for high-quality, amenitized, class-A office space in Vancouver.
“We’re thrilled to bring this world-class development to the market.”
Burrard Exchange’s design prioritizes both indoor and outdoor spaces to meet growing demand for high-function outdoor areas and fresh air access. The project will create new street frontages, amenities and retail space to service the entire campus and the public.
Hudson Pacific’s first mass timber development
The project will be Los Angeles-based Hudson Pacific’s first mass timber development and builds on the momentum of other mass timber projects in British Columbia. Throughout the entitlement process, Hudson Pacific plans to work with the City of Vancouver to gain the required approvals.
As with the rest of Hudson Pacific’s portfolio, the company says Burrard Exchange’s building operations will be 100 per cent carbon neutral.
Kohn Pedersen Fox Associates is the design architect and the Vancouver office of Adamson Associates Architects is the architect of record.
Other aspects of the development and campus improvements are being designed by McKinley Studios, James Cheng Architects, HAPA Collaborative and SSDG.
The project is anticipated to create more than 2,000 direct and indirect jobs, with construction beginning as soon as early 2023.
During the past year, Hudson Pacific and Blackstone have embarked on a major repositioning effort at the 1.5 million-square-foot Bentall Centre campus, focusing on amenities and public spaces. The partners acquired Bentall Centre in May 2019 for about $1.05 billion.
Most recently, Bentall Centre unveiled major upgrades to the Dunsmuir Patio, including a multi-level cedar deck, high-end outdoor furniture and large parasols featuring interactive LED lighting, creating a vibrant area for tenants and the public to eat, lounge and socialize outdoors.
Other significant changes have included: large-scale outdoor murals, new crown lighting, site-wide music, end-of-trip bike facilities, a tenant athletic centre, rooftop tenant dog park and improvements to the campus’ interior corridors and washrooms.
Additional upcoming improvements include updates to the campus’ above- and below-grade retail areas.
About Hudson Pacific Properties
Hudson Pacific is a real estate investment trust with a portfolio of office and studio properties totalling over 20 million square feet, including land for development.
Its anchor tenants include Fortune 500 and leading growth companies such as Google, Netflix, Riot Games, Square, Uber and more.










