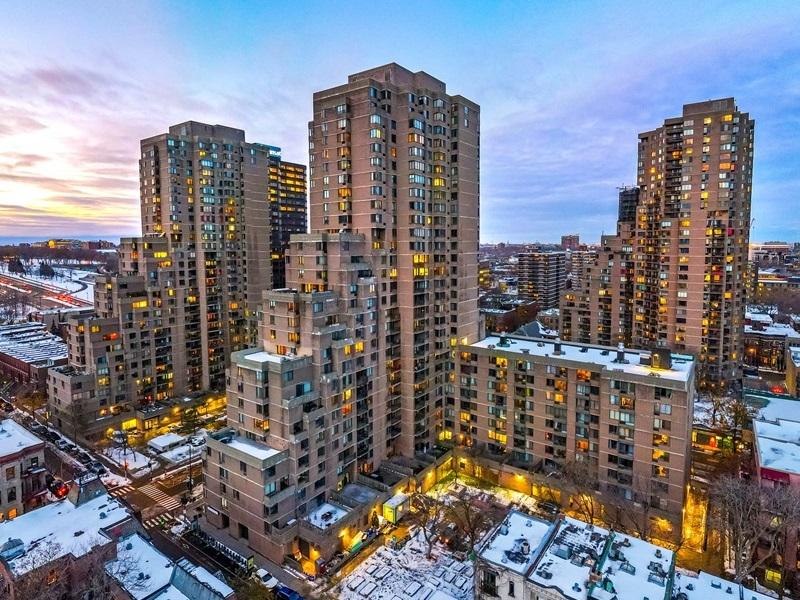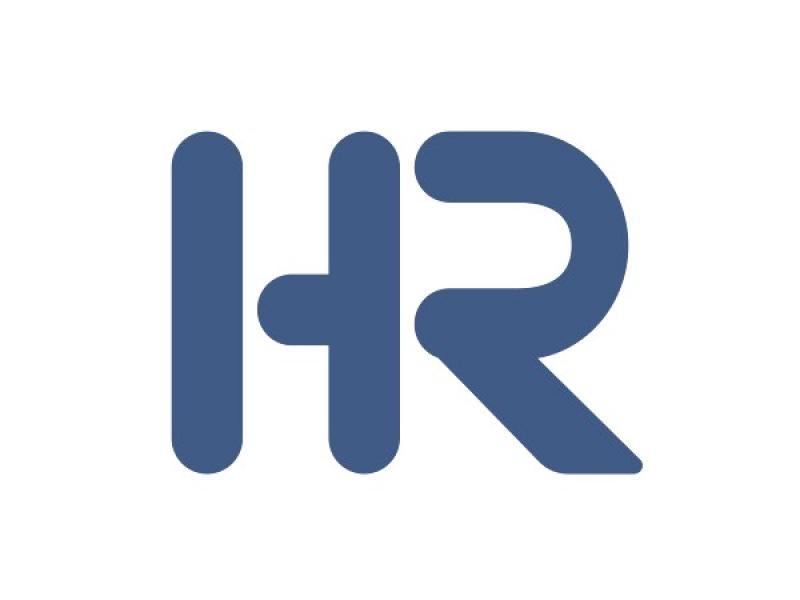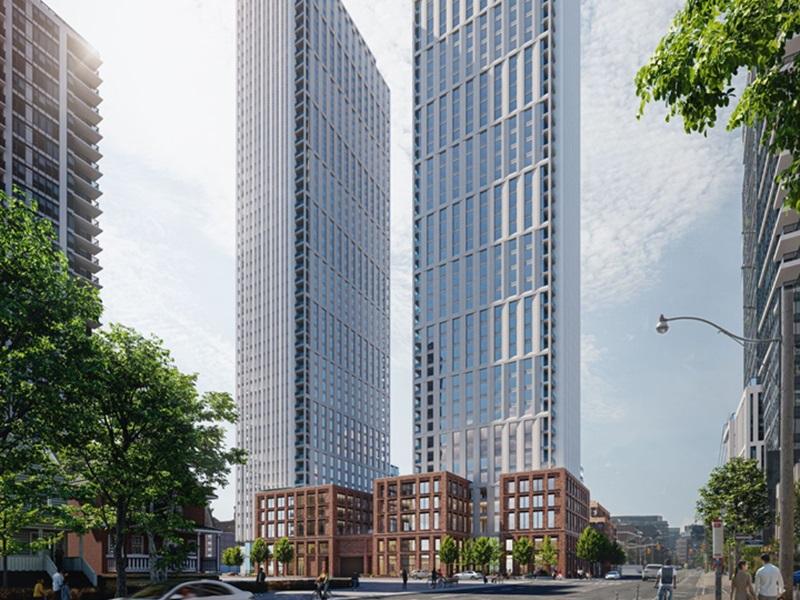
QuadReal Property Group is nearing completion of a mixed-use project in Vancouver's False Creek Flats district that offers a rare combination even in these days of mixed-use developments - rental homes with office and light industrial space.
Called Archetype, the building comprises a mid-rise residential component with over 200 rental homes, eight stories of office space designed to LEED Gold standards, and two lower floors dedicated to light industrial spaces that wrap around the perimeter of the city block located at the intersection of Main St. and E. 1st Ave. It’s set to complete this summer.
"Archetype transforms a previously underutilized area of the city into a highly connected, vibrant centre with homes, workplaces and services all in one location," said Paul Faibish, senior vice-president, development at QuadReal. "We have blended multiple land-use types to create a mixed-use community that addresses the needs of this dynamic neighbourhood."
Archetype is the latest in a series of additions to QuadReal's residential portfolio in Canada, following the introduction of IMMIX in downtown Toronto and Brightstone in the suburban Toronto city of Mississauga last year.
The Vancouver-based company manages a Canadian portfolio valued at close to $30 billion, including over 40 million square feet of commercial real estate and 10,000 multifamily units.
Meanwhile, QuadReal continues to work toward redeveloping the Capilano Centre Mall in the City of North Vancouver, for what the developer says will be the largest single redevelopment in that North Shore city. QuadReal completed its public disclosure of the 16.5-acre concept to redevelop the mall earlier this year.
Range of uses suited to neighbourhood
In an interview, Faibish said Archetype reflects the neighbourhood by including rental homes and workspace that blends office use with creative maker spaces.
"It's ideal for a variety of different . . . user groups,” he said, noting that its proximity to SkyTrain, post-secondary schools and the downtown core should make it attractive to both residents and workspace buyers.
The new St. Paul’s Hospital is under construction to the north of Archetype, within walking distance. Emily Carr University of Art and Design is located a short walk east of the site.
The rental component at Archetype will range from studios to three-bedroom units and will include two-storey penthouses. The rental building also includes an 8th-floor indoor lounge with a demonstration kitchen and a rooftop terrace.
Other on-site amenities include a fitness centre, bike workshop with storage and a pet-washing and grooming station.
Commercial component mixes office and maker spaces
The commercial component includes a 69,000-square-foot class-AAA office tower with a separate lobby, end-of-trip facilities and EV charging. The 11th floor of the narrow-shaped building features shared workspaces and common areas. Outside is a south-facing rooftop patio.
Located on the lower two floors of both buildings, Archetype includes 35,000 square feet of creative industrial spaces that can be adapted for commercial use, food and beverage outlets, creative studios, fashion design, small-scale production or manufacturing. GBL Architects designed the building, which totals 263,000 square feet.
Faibish said the neighbourhood continues to be a good place to invest in homes and job spaces. The site is located near Olympic Village, but also the retail and restaurant commerce of lower Main Street. The area is also emerging as a tech and medical hub as Mount Pleasant is home to AbCellera's campus. The new hospital is expected to open in 2027.
He said the city is prioritizing zoning to maintain employment uses in this area with new developments.
The building is now three years into construction and they're anticipating tenants moving in this summer. Faibish said the industrial and office components are strata. "We're optimistic about the project . . . and we're still continuing to work through our sales program."
Vancouver's office vacancy at 11.8 per cent
Avison Young measured Vancouver's overall office vacancy rate in Q1 this year at 11.8 per cent, up slightly from 11.1 per cent the previous quarter, according to its latest market office report. However, the class-AAA availability rate regionwide decreased by 290 basis points in the first quarter, year over year.
Faibish said macroeconomic headwinds stemming from the trade war caused by the U.S. aren't a major factor with a project so deep into its development timeline.
"Obviously, the larger market is something we'll be monitoring as we lease up . . . This is a prime location and a very desirable city, and so we have lots of confidence that the project will be a success ultimately,” he said.
Getting past the federal election and hopefully finding more clarity on the trade war will bring more stability overall to the development market, he said.
"The fundamentals are there. There's a lack of housing (and) we're providing housing, so we're confident going forward."










