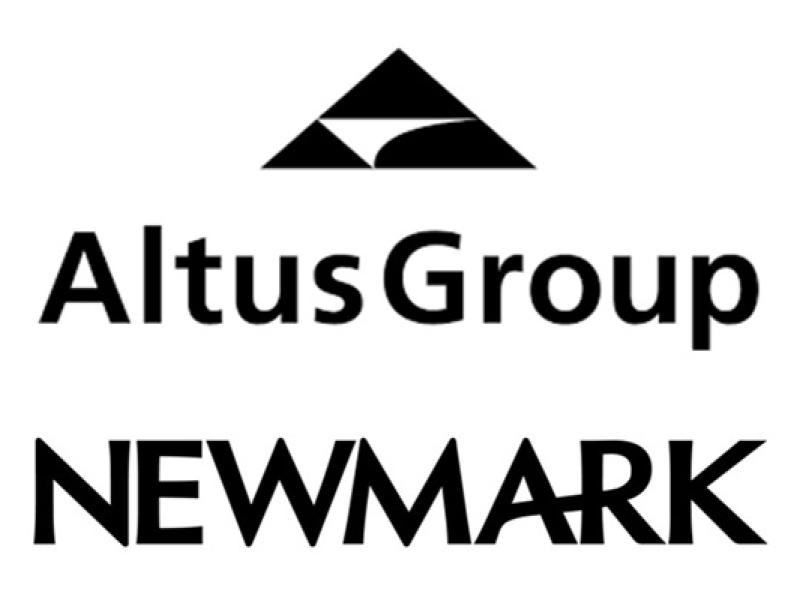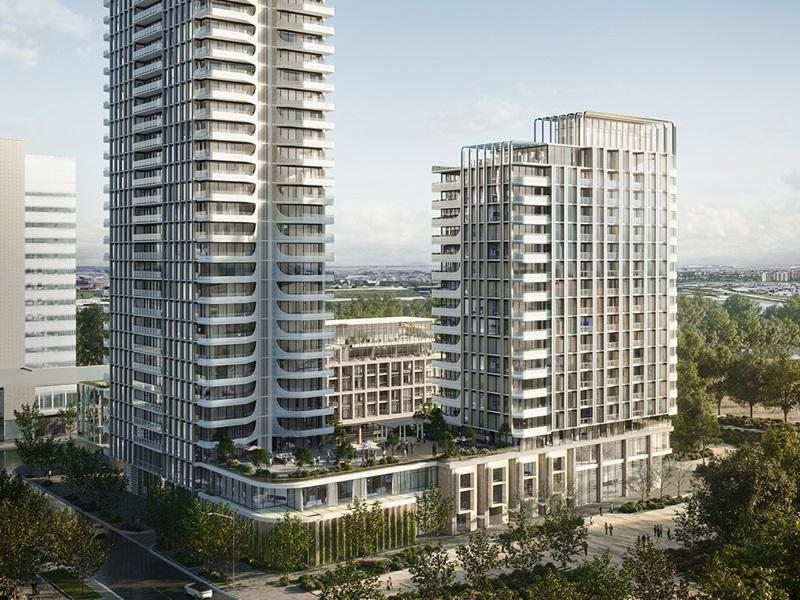
Marine Landing will be Vancouver’s first twinned, six-storey stacked industrial and office complex. (Courtesy Wesbild)
Canada’s largest stacked mixed-use industrial project has launched in Vancouver as the region continues to grapple with a mere one per cent industrial vacancy rate and surging demand.
Marine Landing will be Vancouver’s first twinned, six-storey stacked industrial and office complex, offering ownership of flexible workspaces ranging from 600 to 34,000 square feet. The complex in South Vancouver near Marine Station on the Canada Line is being developed and marketed in partnership by Wesbild, Rennie, Colliers and KingSett Capital.
Lilian Arishenkoff, senior vice-president of development at Vancouver-based Wesbild, said the strata development is an interesting, strategic opportunity for the company.
“We thought it would be a great opportunity for us to actually jump into this stacked industrial market. The opportunity arose for us to do that,” she said. “We’ve taken it on full and we’re building this amazing project. . . . It’s really one of the first of its kind in Western Canada.
“Typically, industrial is more two-level. There have been some projects that have been four levels, but we’ve taken it even a step further to create what I, and I think the team, envisions as an opportunity for industrial users to become part of a community.”
Marine Landing’s design, functionality
Marine Landing, about a 20-minute drive from downtown Vancouver, will add 340,000 square feet to the tight industrial market in the city.
As the building proceeds to its higher levels, the ceiling heights will decrease in size. Plans call for ceiling heights of about 21 feet for Level 1; 16 feet for Level 2; 13 feet for Levels 3 & 4; 12 feet for Level 5; and 11 feet for Level 6.
“We’re trying to push some of those light industrial users up the building and help them kind of re-envision a new way of industrial development actually – how it works and how it functions,” said Arishenkoff. “We’re trying to create this mix of different kinds of users.
“Some of the users we’re thinking we’re actually going to attract are maybe film production, design studios, medical technological labs, artist studios.”
She said despite a “soft launch” for the project, there has been plenty of interest from potential occupiers.
The project will include more than 50 oversized parking stalls and 400 regular parking stalls in a fully secure business parkade, which also includes 46 electric vehicle charging stations. The parkade has nine-foot ceilings to accommodate sprinter vans.
Marine Landing will include oversized elevators, extra-wide corridors, at-grade ramps, wide loading bays and spacious delivery facilities to ease logistics. Floorplans and buildouts can be customized to accommodate future growth.
Sixth-floor amenities include a patio and large flexible lounge space for corporate meetings, events and socializing; a fully operational kitchen ideal for hosting private events; boardroom with table seating for 10 and bench seating for an additional 10; audio-visual equipment for presentations and teleconferencing.
Additional amenities include end-of-trip cycling facilities with lockers, showers, bike storage, bike repair zone and fully stocked workshop; a bike wash station; 1,200-square-foot fitness centre with treadmills, elliptical, upright cycle units and more; a rooftop patio with BBQ areas, natural gas fire pit, dog run area and landscaping.
Metro Vancouver’s tight industrial market
The project comes at a time when the industrial real estate market is experiencing record lows throughout Metro Vancouver. According to Colliers, asking rental rates for industrial space reached a historical high of $14.09 per square foot in Q1 2021, up 7.5 per cent from a year ago.
“There are a lot of folks out there that just can’t find space,” said Arishenkoff, who called the location an emerging district for this type of project.
“It’s really a new and emerging spot for us to provide this kind of opportunity for folks out there who just can’t find the industrial space that they want closer to an urban centre, but they don’t want to be out in Langley or Delta.
“They want to still be within an area that has some urban atmosphere to it.”
She said the hope is that construction starts in the new year and it will take two years to build.
“This is very rare. Usually industrial land, industrial development, is very low-density. Our project is a much higher density. . . . It’s an interesting model,” said Arishenkoff.
“We’re extremely excited about it and one of the things I think really makes it unique is that we’re creating a community. We’re creating an opportunity for a number of different businesses to get together and to create positive connections and synergies.
“To complement that and to help facilitate that, we have a number of amenities in the buildings which will help to create an interesting sense of place and I think sense of pride . . . pride of ownership because this is a strata project.
“It’s not a project where we’re building it and we’re leasing space. It’s a new, evolving way of working for folks out there.”











