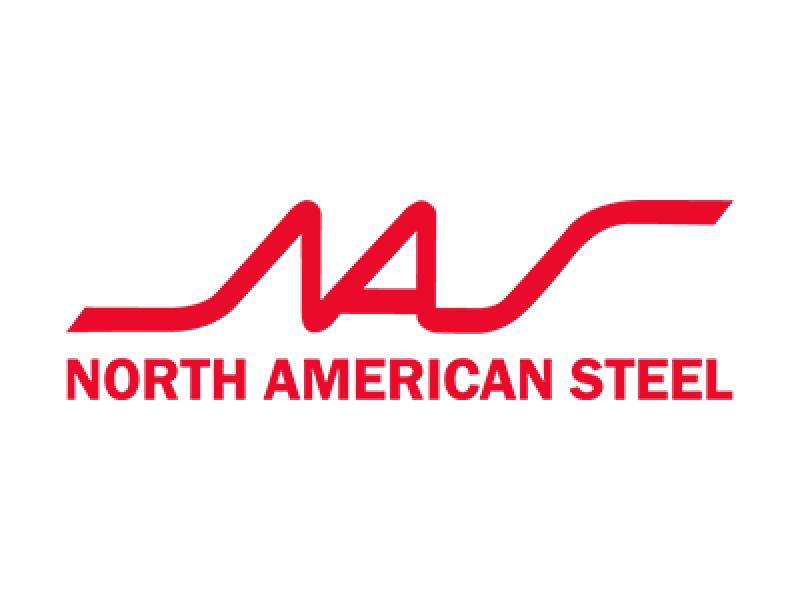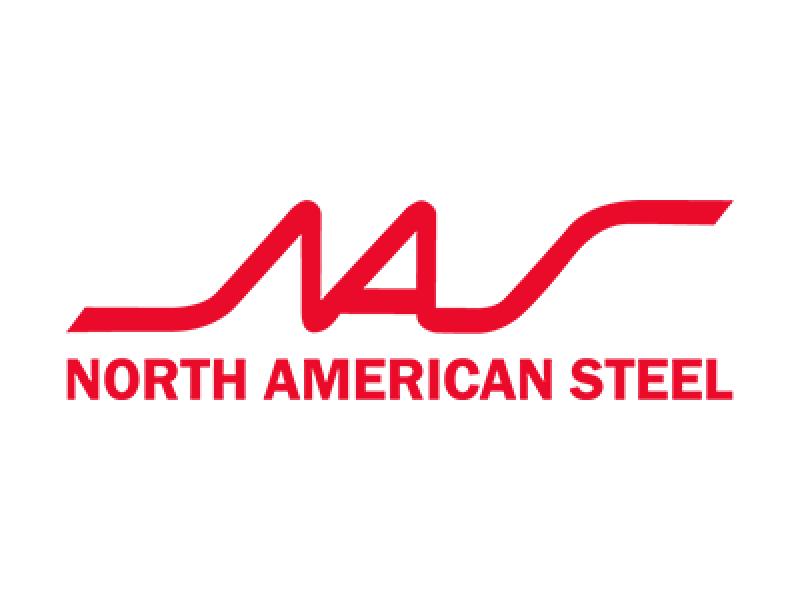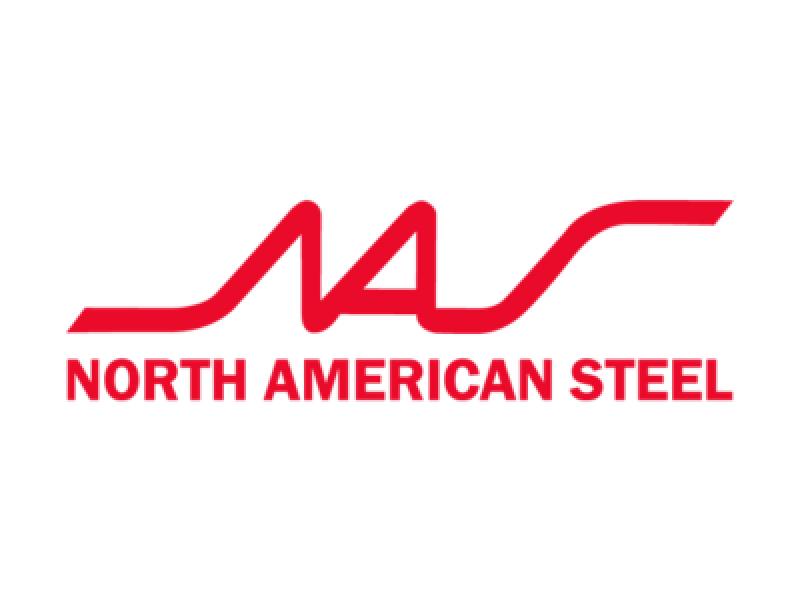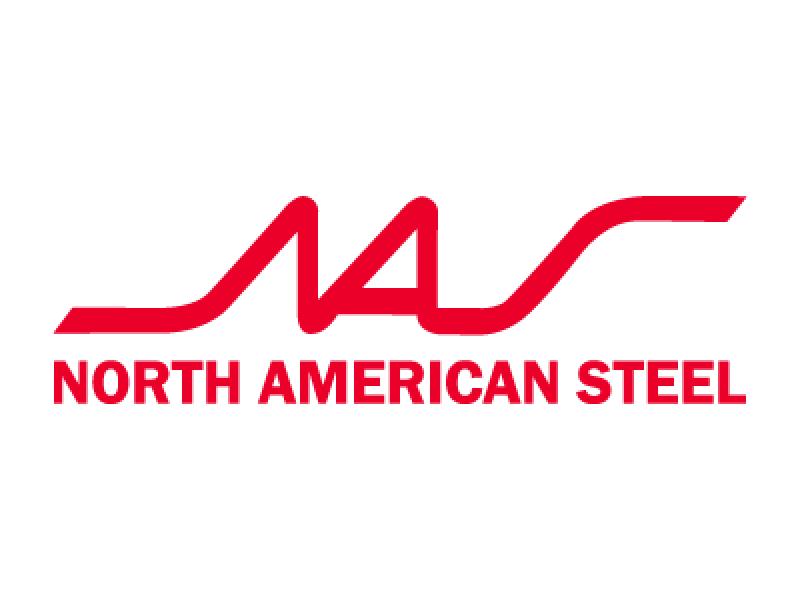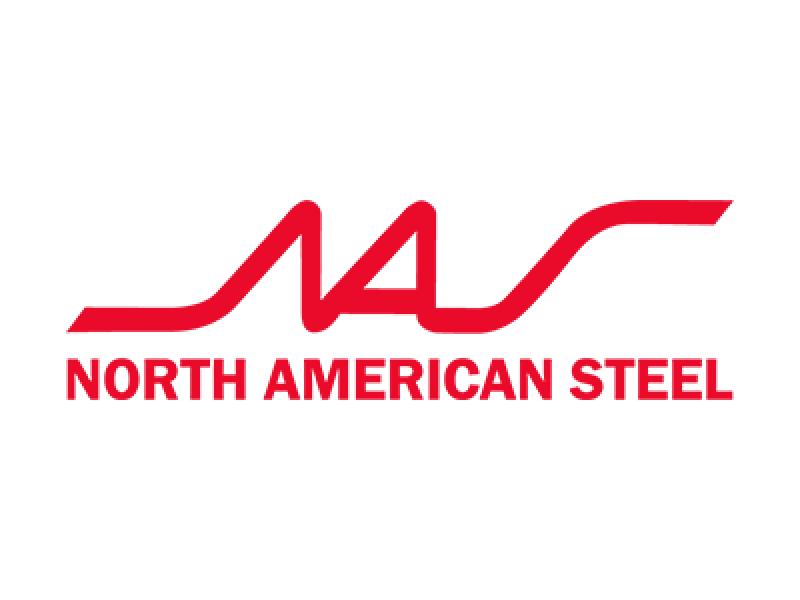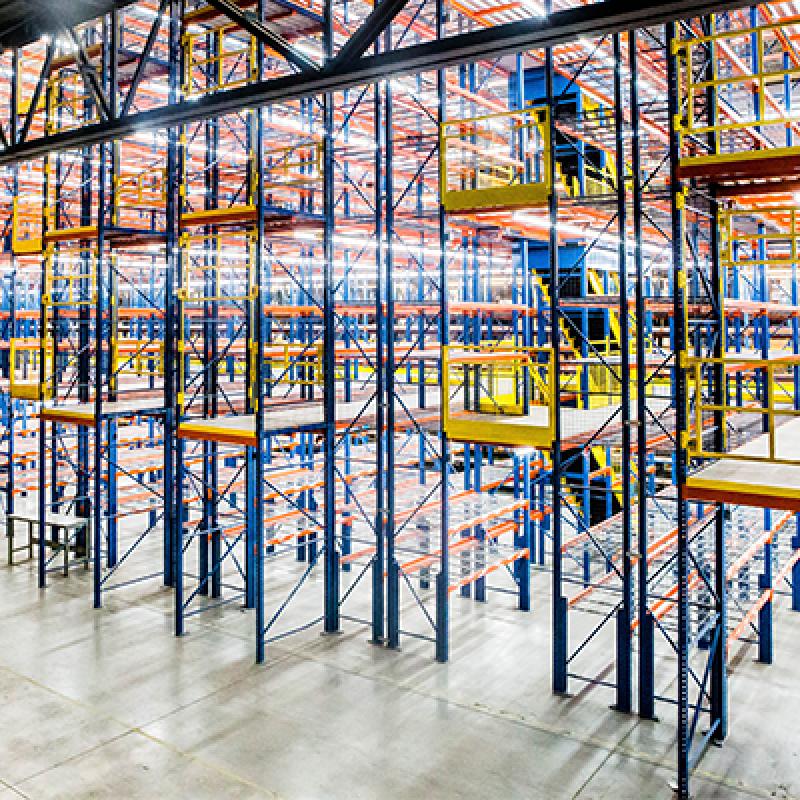
The industrial real estate market is evolving quickly. Buildings once planned for single large tenants are increasingly being subdivided to accommodate multiple occupiers.
"Demisability" has become a key consideration in development and leasing conversations, but there's an important operational challenge that often gets overlooked until tenants are ready to move in: the racking infrastructure.
As Canada's largest pallet racking manufacturer, we work with tenants, developers, and agents navigating the complexities of demised industrial space. What we've learned is that subdivision creates unique challenges for storage design that aren't immediately obvious when you're focused on walls, entrances, and utilities.
Understanding these challenges early helps everyone set realistic expectations and avoid surprises during tenant buildout.
The demisability factor
Most modern industrial buildings are designed with demisability in mind: the ability to subdivide the space efficiently if market conditions require it. Developers wisely include provisions for future demising walls, separate utility services, independent access points, and divisible truck courts.
These are all smart strategies that create valuable flexibility. However, there's a dimension to demisability that doesn't get the same attention: how subdivision affects the tenant's ability to implement their storage infrastructure.
Here's the reality: when tenants begin their racking design process, they're starting with a space that may look very different from what was originally envisioned for the building. And that difference has significant implications.
How subdivision changes everything
Most industrial buildings are initially designed with an ideal operational flow in mind, even if no specific tenant has been identified. The building dimensions, column spacing, truck door locations, and clear heights all work together to create efficient warehouse operations for a single user.
When that same building gets demised into two or three spaces, each new tenant inherits a space that wasn't optimized for their specific dimensions. Here's where the complexity emerges:
Flow pattern challenges
A tenant's racking layout needs to align with their receiving and shipping patterns. In a demised space, the dock doors might be positioned in ways that require creative solutions. The most efficient aisle orientation for material flow might conflict with the column grid or the location of the demising wall.
Dimensional constraints
Selective pallet racking systems work best when they align cleanly with the building's structural bays. In a demised space, you might have column spacing that doesn't divide evenly, or a building width that creates awkward remainder spaces after you lay out standard racking bays.
Height utilization variables
Different tenants have different vertical storage needs. Some want to maximize every inch of clear height with narrow aisle systems, while others need ground-level accessibility. The flexibility to choose depends on factors like floor slab capacity, sprinkler placement, and column spacing, all of which may have been optimized for the building as a whole, not for individual demised sections.
System type flexibility
A tenant's ideal storage solution might be drive-in racking for high-density frozen goods, push-back systems for intermediate selectivity, or cantilever racking for long materials. The demised space they're occupying may have floor load characteristics or dimensional constraints that favor certain systems over others.
What This Means for Planning
None of this means demisability is problematic. Quite the opposite. Flexible buildings are valuable assets in changing markets. However, it does mean that storage infrastructure planning becomes more complex and more customized when you're working with demised space.
For developers and agents, this translates to a few important considerations:
Tenant improvement timing
Tenants in demised spaces often need more lead time for their racking design and engineering process. What might be a straightforward layout in a purpose-built space requires more iteration and problem-solving in a subdivided building. Building this extra time into your leasing timeline helps avoid delays.
Budget expectations
Custom solutions sometimes cost more than standard ones. When a tenant can't use off-the-shelf racking layouts because of how the space is configured, they may need engineered solutions that address the specific constraints of their demised area. Understanding this helps set appropriate tenant improvement budgets.
Communication value
The agents and developers who understand these nuances can provide tremendous value to their clients. Being able to say "here's what you should consider for your racking given this building configuration" demonstrates expertise and helps tenants make informed decisions early in the process.
The collaborative approach
The good news is that these challenges are entirely solvable with the right expertise and planning. We regularly work with tenants in demised spaces to create highly efficient storage solutions that work within their specific constraints.
The key is involving racking specialists early in the tenant's planning process, ideally before the lease is signed, so everyone understands what's achievable within the space. A collaborative approach typically includes:
Space analysis
Reviewing the demised space's specific characteristics (dimensions, column locations, clear heights, floor capacity, and dock positions) to understand the opportunities and constraints.
Layout options
Developing multiple racking scenarios that accommodate the tenant's operational needs while working within the building's configuration. Sometimes there are creative solutions that aren't immediately obvious.
Realistic timelines
Establishing clear expectations for design, permitting, and installation so the tenant can plan their move-in accordingly.
Cost transparency
Providing accurate budgeting information based on the actual space conditions, not generic assumptions.
A planning resource
For developers and agents, think of racking manufacturers as a resource during your leasing process. We're not just vendors who show up after a lease is signed. We're planning partners who can help you and your tenants navigate the operational realities of demised space.
When you're showing a subdivided building, having a racking consultation available to prospective tenants demonstrates that you understand the complete picture of their occupancy needs. It shows you're thinking about their operational success, not just square footage.
This approach benefits everyone: tenants get spaces that actually work for their operations, developers maximize the value of their demisable buildings, and agents facilitate smoother transactions with fewer surprises during buildout.
The evolving market
As the industrial market continues to adapt, demisability will remain an important feature of modern warehouse buildings. The developers and agents who understand the full implications, including the storage infrastructure dimension, will be better positioned to serve their clients effectively.
It's not about seeing demisability as a challenge. It's about recognizing that flexible buildings require flexible thinking throughout the entire planning process, right down to how tenants will use the space operationally.
And that's where conversations with experienced racking design teams become valuable, not as a last-minute necessity, but as a strategic part of the leasing and occupancy planning process.
Get your free racking readiness checklist
To help developers and agents better understand racking considerations in demised spaces, we've created a comprehensive Racking Readiness Checklist. This practical tool covers the key factors to evaluate when assessing a demised building's storage infrastructure potential.
Request your free copy by sending a quick email to sales@naseco.ca with "Racking Readiness Checklist" in the subject line.
Working with tenants in demised industrial space? Contact NASECO's team to discuss how we can support your clients' storage planning and help ensure successful buildouts.


